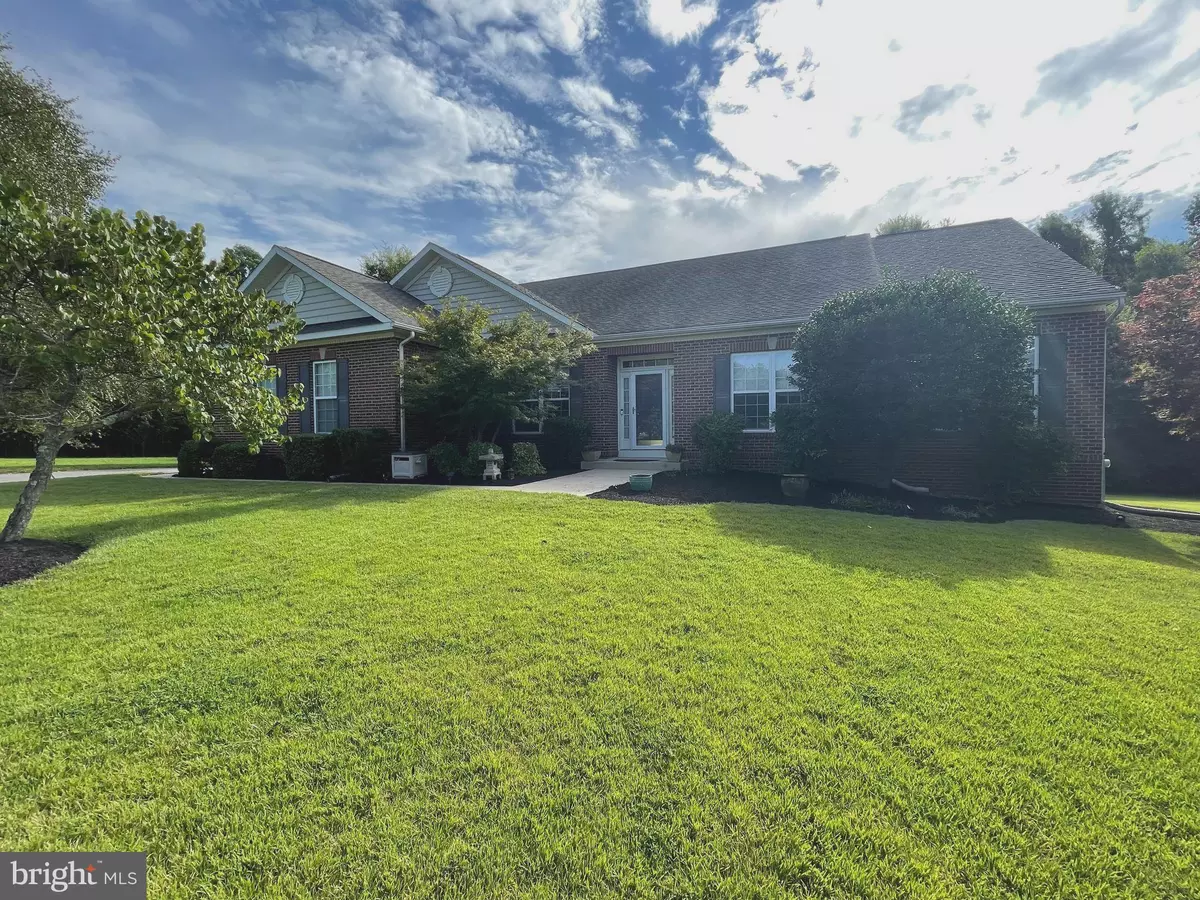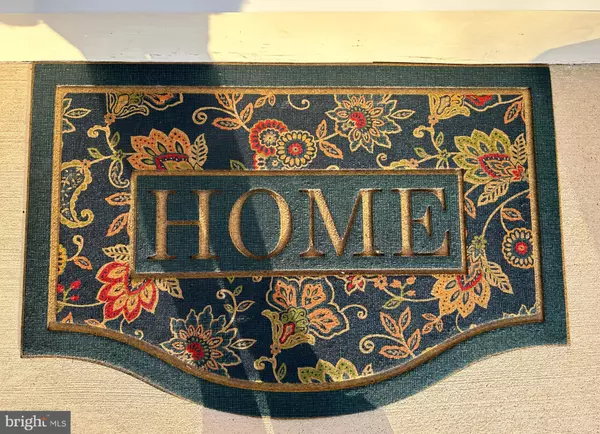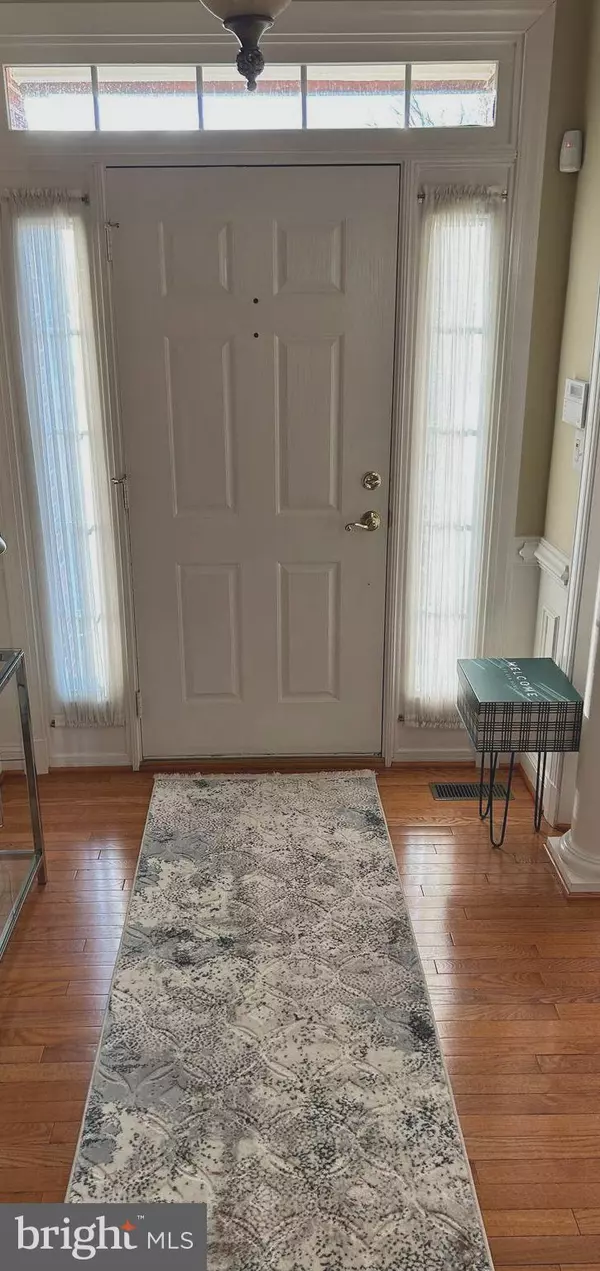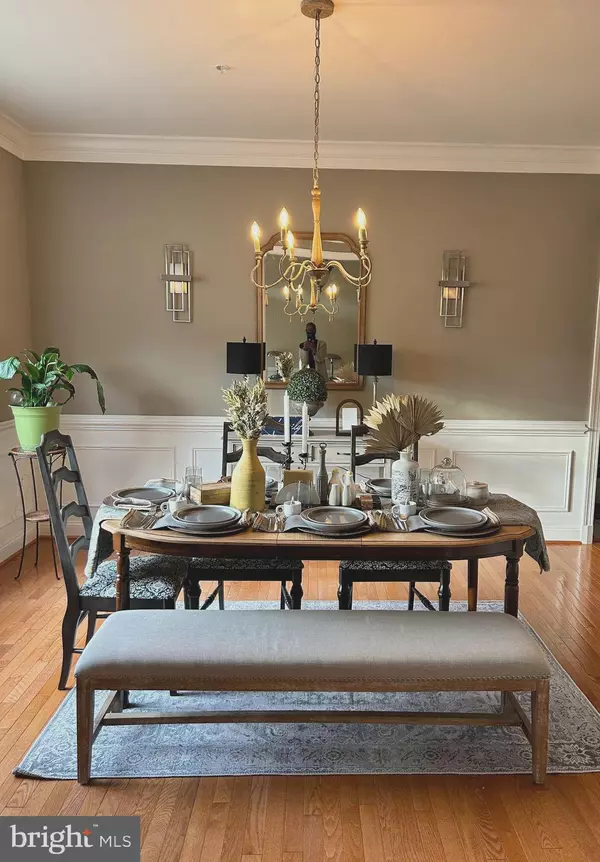$676,000
$675,000
0.1%For more information regarding the value of a property, please contact us for a free consultation.
3 Beds
3 Baths
4,582 SqFt
SOLD DATE : 04/20/2023
Key Details
Sold Price $676,000
Property Type Single Family Home
Sub Type Detached
Listing Status Sold
Purchase Type For Sale
Square Footage 4,582 sqft
Price per Sqft $147
Subdivision Strawberry Glenn
MLS Listing ID MDPG2069880
Sold Date 04/20/23
Style Ranch/Rambler
Bedrooms 3
Full Baths 3
HOA Fees $26/ann
HOA Y/N Y
Abv Grd Liv Area 2,311
Originating Board BRIGHT
Year Built 2004
Annual Tax Amount $6,759
Tax Year 2023
Lot Size 0.960 Acres
Acres 0.96
Property Description
Simply gorgeous 2-level, brick rambler sitting on nearly an acre lot in the serene community of Strawberry Glenn. If you want space without multiple staircases, this is the one. If your special gatherings with family and friends call for a GREAT room with a two-sided fireplace, consider this home. If you desire dining options - formal or casual, this home's got both. If you're looking for that perfect space to work- from-home, dabble in a DIY project, or spend your weekend enjoying a cup of java in a sun-lit solarium, this home's got it. If you appreciate outdoor living in the form of a beautifully landscape/hard-scape lot, a two-tier deck, screened-in sun room, patio seating surrounded by lovely plants and trees, and a long driveway, this home will not disappoint. If you desire a quiet community where both sunrise and sunset are serene, visit this home in Strawberry Glenn and buy. And if you prefer a move-in ready home requiring no work, look no further. This beautiful home, with energy-saving solar panels (i.e., under a lease agreement in year 9 of a 20-year term), side-entrance 2-car garage, and more is being sold as-is and priced to sell at appraised value. Don't miss out... this time. Please use shoe covers provided in the "Welcome To Our Home" gift box at entryway. Please take used covers with you. **Please do not sit on seller furniture while touring home. Please leave all lights on (as found) and kindly refrain from using facilities while touring. Thank you .**
Location
State MD
County Prince Georges
Zoning RE
Rooms
Other Rooms Dining Room, Kitchen, Breakfast Room, Sun/Florida Room, Great Room, Laundry, Recreation Room, Solarium, Storage Room, Media Room, Bathroom 1, Bathroom 2, Bathroom 3, Bonus Room
Basement Daylight, Full, Connecting Stairway, Fully Finished, Outside Entrance
Main Level Bedrooms 3
Interior
Interior Features Ceiling Fan(s), Entry Level Bedroom, Floor Plan - Open, Formal/Separate Dining Room, Kitchen - Eat-In, Kitchen - Gourmet, Kitchen - Island, Primary Bath(s), Soaking Tub, Wet/Dry Bar, Wine Storage, Window Treatments, Wood Floors
Hot Water 60+ Gallon Tank, Natural Gas
Heating Programmable Thermostat
Cooling Central A/C
Fireplaces Number 1
Fireplaces Type Double Sided
Equipment Dryer, Cooktop, Refrigerator, Washer, Exhaust Fan, Trash Compactor, Oven - Double, Oven - Wall
Furnishings No
Fireplace Y
Appliance Dryer, Cooktop, Refrigerator, Washer, Exhaust Fan, Trash Compactor, Oven - Double, Oven - Wall
Heat Source Natural Gas
Laundry Washer In Unit, Dryer In Unit, Main Floor
Exterior
Exterior Feature Patio(s), Enclosed, Porch(es), Deck(s)
Parking Features Garage - Side Entry, Garage Door Opener
Garage Spaces 8.0
Utilities Available Natural Gas Available, Phone Available, Sewer Available, Water Available, Cable TV Available
Water Access N
View Garden/Lawn, Trees/Woods
Accessibility Level Entry - Main
Porch Patio(s), Enclosed, Porch(es), Deck(s)
Attached Garage 2
Total Parking Spaces 8
Garage Y
Building
Lot Description Cul-de-sac, Backs to Trees, Front Yard, Landscaping, SideYard(s), Rear Yard
Story 2
Foundation Other
Sewer Public Sewer
Water Public
Architectural Style Ranch/Rambler
Level or Stories 2
Additional Building Above Grade, Below Grade
Structure Type Dry Wall,High
New Construction N
Schools
School District Prince George'S County Public Schools
Others
Pets Allowed Y
HOA Fee Include Common Area Maintenance,Management,Trash,Snow Removal
Senior Community No
Tax ID 17143405545
Ownership Fee Simple
SqFt Source Assessor
Security Features Carbon Monoxide Detector(s),Main Entrance Lock,Smoke Detector,Motion Detectors,Security System,Sprinkler System - Indoor,Monitored
Acceptable Financing Cash, Conventional, FHA, VA
Horse Property N
Listing Terms Cash, Conventional, FHA, VA
Financing Cash,Conventional,FHA,VA
Special Listing Condition Standard
Pets Allowed No Pet Restrictions
Read Less Info
Want to know what your home might be worth? Contact us for a FREE valuation!

Our team is ready to help you sell your home for the highest possible price ASAP

Bought with Okarsamaa B White • RE/MAX United Real Estate
"My job is to find and attract mastery-based agents to the office, protect the culture, and make sure everyone is happy! "







