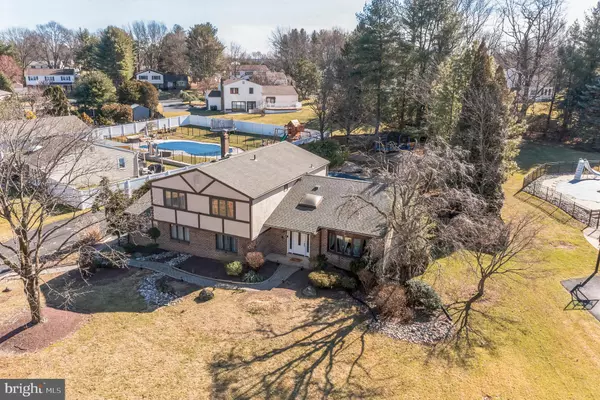$706,000
$675,000
4.6%For more information regarding the value of a property, please contact us for a free consultation.
4 Beds
3 Baths
2,824 SqFt
SOLD DATE : 04/20/2023
Key Details
Sold Price $706,000
Property Type Single Family Home
Sub Type Detached
Listing Status Sold
Purchase Type For Sale
Square Footage 2,824 sqft
Price per Sqft $250
Subdivision Deerfield North
MLS Listing ID PABU2043884
Sold Date 04/20/23
Style Split Level
Bedrooms 4
Full Baths 3
HOA Y/N N
Abv Grd Liv Area 2,824
Originating Board BRIGHT
Year Built 1977
Annual Tax Amount $7,842
Tax Year 2022
Lot Size 0.496 Acres
Acres 0.5
Lot Dimensions 163.00 x
Property Description
Welcome to 97 Ann Dr, located in the Deerfield North neighborhood of Richboro in the highly sought-after Council Rock School District. Nestled on a picturesque tree-lined street, this stunning 4-bedroom, 3 full bathroom expanded split level style home boasts exceptional curb appeal a 2 car side entry garage and numerous features that will impress even the most discerning buyers.
Stepping inside you'll be greeted by the bright and airy living room, complete with a brand new bow window that flood the space with natural light. The adjacent dining room is perfect for your entertaining needs and the spacious kitchen comes fully equipped with stainless steel appliances, a custom fridge, plenty of cabinet storage, and a large center island.
Downstairs you'll find the large family room with wood burning fireplace and plush brand new carpeting a long with a bedroom and a full bath.
Upstairs, you'll find 3 generously sized bedrooms, each with ample closet space and plush carpeting. The master suite is the ultimate retreat, with a walk-in closet and a luxurious ensuite bathroom complete with a double vanity, walk in shower and a large soaking tub with a TV.
The finished basement provides even more living space, perfect for a home gym, bar, office or media room. And when the weather warms up, you can enjoy the sparkling in-ground pool in the privacy of your own backyard. Schedule your private showing today.
Location
State PA
County Bucks
Area Northampton Twp (10131)
Zoning R2
Rooms
Basement Full
Main Level Bedrooms 1
Interior
Interior Features Carpet, Ceiling Fan(s), Crown Moldings, Family Room Off Kitchen, Kitchen - Island, Primary Bath(s), Recessed Lighting, Skylight(s), Soaking Tub, Tub Shower, Upgraded Countertops, Walk-in Closet(s), Wood Floors
Hot Water Electric
Heating Heat Pump - Electric BackUp
Cooling Central A/C
Fireplaces Number 1
Fireplaces Type Wood
Fireplace Y
Heat Source Electric
Laundry Upper Floor
Exterior
Parking Features Garage - Side Entry, Built In, Inside Access
Garage Spaces 2.0
Pool In Ground
Water Access N
Accessibility None
Attached Garage 2
Total Parking Spaces 2
Garage Y
Building
Story 2
Foundation Block
Sewer Public Sewer
Water Public
Architectural Style Split Level
Level or Stories 2
Additional Building Above Grade, Below Grade
New Construction N
Schools
Elementary Schools Richboro
Middle Schools Richboro
High Schools Council Rock High School South
School District Council Rock
Others
Senior Community No
Tax ID 31-058-177
Ownership Fee Simple
SqFt Source Estimated
Acceptable Financing Conventional, Cash
Listing Terms Conventional, Cash
Financing Conventional,Cash
Special Listing Condition Standard
Read Less Info
Want to know what your home might be worth? Contact us for a FREE valuation!

Our team is ready to help you sell your home for the highest possible price ASAP

Bought with Dawn Christine Palilonis • Realty One Group Central
"My job is to find and attract mastery-based agents to the office, protect the culture, and make sure everyone is happy! "







