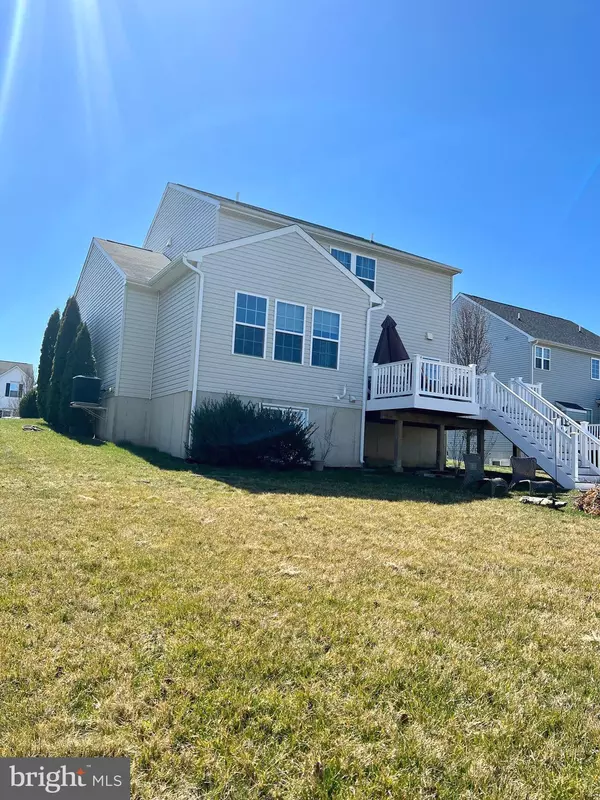$400,000
$385,000
3.9%For more information regarding the value of a property, please contact us for a free consultation.
3 Beds
3 Baths
2,100 SqFt
SOLD DATE : 04/20/2023
Key Details
Sold Price $400,000
Property Type Single Family Home
Sub Type Detached
Listing Status Sold
Purchase Type For Sale
Square Footage 2,100 sqft
Price per Sqft $190
Subdivision Goldsborough Farm
MLS Listing ID DENC2039666
Sold Date 04/20/23
Style Colonial
Bedrooms 3
Full Baths 2
Half Baths 1
HOA Fees $37/ann
HOA Y/N Y
Abv Grd Liv Area 2,100
Originating Board BRIGHT
Year Built 2012
Annual Tax Amount $3,041
Tax Year 2022
Lot Size 9,583 Sqft
Acres 0.22
Lot Dimensions 0.00 x 0.00
Property Description
Yes! You read it right! This 11 year old, beautiful colonial home in the sought after Appoquinimink School District is listed for ONLY $385,000. You cannot find any similar houses at this price in this area. This home is PRICED to SELL. This home is just off Route 13 and minutes away from restaurants, shopping, gas stations and very close to the new campus.
As you enter into the house, you will notice a multi-function room that can be used as an office/playroom or whatever your mind envisions it for. Right next to it is the half bathroom and as you continue your way, you will find an open concept living room and on your right is your beautiful kitchen featuring 42” cabinets, walk-in pantry and a gorgeous granite island. You will find a sunroom/morning room just behind the kitchen and it leads you to the huge 13' x 18' composite deck ready for your outdoor relaxation/party. Also, off the kitchen, there's a mudroom/laundry room that leads to the spacious 2 car garage. As you walk upstairs, you will notice on your left another space that can be used as an extra family room/game room/relaxation room or whatever you want it to be. On the 2nd level you will find a huge primary bedroom has a full bath with double sink vanity, a tub, shower and a big customized walk-in closet. There's also 2 bedrooms and a full hall bath on this level. The huge unfinished basement is ready for you to use your imagination to finish it how you want to and it has a window egress. Home needs a little TLC. Schedule your tour today! You don't want to miss on this one!
Location
State DE
County New Castle
Area South Of The Canal (30907)
Zoning S
Rooms
Other Rooms Living Room, Primary Bedroom, Bedroom 2, Kitchen, Family Room, Foyer, Bedroom 1, Sun/Florida Room, Mud Room, Bathroom 2
Basement Unfinished, Sump Pump, Windows, Interior Access
Interior
Interior Features Attic, Breakfast Area, Built-Ins, Carpet, Ceiling Fan(s), Dining Area, Floor Plan - Open, Kitchen - Island, Pantry, Primary Bath(s), Soaking Tub, Tub Shower, Walk-in Closet(s), Formal/Separate Dining Room
Hot Water Electric
Heating Forced Air
Cooling Central A/C
Flooring Carpet
Heat Source Natural Gas
Laundry Main Floor
Exterior
Exterior Feature Deck(s)
Parking Features Inside Access
Garage Spaces 4.0
Utilities Available Sewer Available, Water Available, Phone Available, Natural Gas Available
Water Access N
Accessibility Level Entry - Main, 2+ Access Exits, >84\" Garage Door, Doors - Lever Handle(s), Doors - Swing In
Porch Deck(s)
Attached Garage 2
Total Parking Spaces 4
Garage Y
Building
Lot Description Cul-de-sac, Front Yard, Level, SideYard(s), Rear Yard
Story 2
Foundation Other
Sewer Public Sewer
Water Public
Architectural Style Colonial
Level or Stories 2
Additional Building Above Grade, Below Grade
Structure Type Dry Wall
New Construction N
Schools
Elementary Schools Old State
Middle Schools Cantwell Bridge
High Schools Odessa
School District Appoquinimink
Others
Pets Allowed Y
Senior Community No
Tax ID 14-012.20-042
Ownership Fee Simple
SqFt Source Assessor
Acceptable Financing Cash, Conventional, FHA, USDA, VA
Listing Terms Cash, Conventional, FHA, USDA, VA
Financing Cash,Conventional,FHA,USDA,VA
Special Listing Condition Standard
Pets Allowed Dogs OK
Read Less Info
Want to know what your home might be worth? Contact us for a FREE valuation!

Our team is ready to help you sell your home for the highest possible price ASAP

Bought with Michael Mazur • Compass
"My job is to find and attract mastery-based agents to the office, protect the culture, and make sure everyone is happy! "







