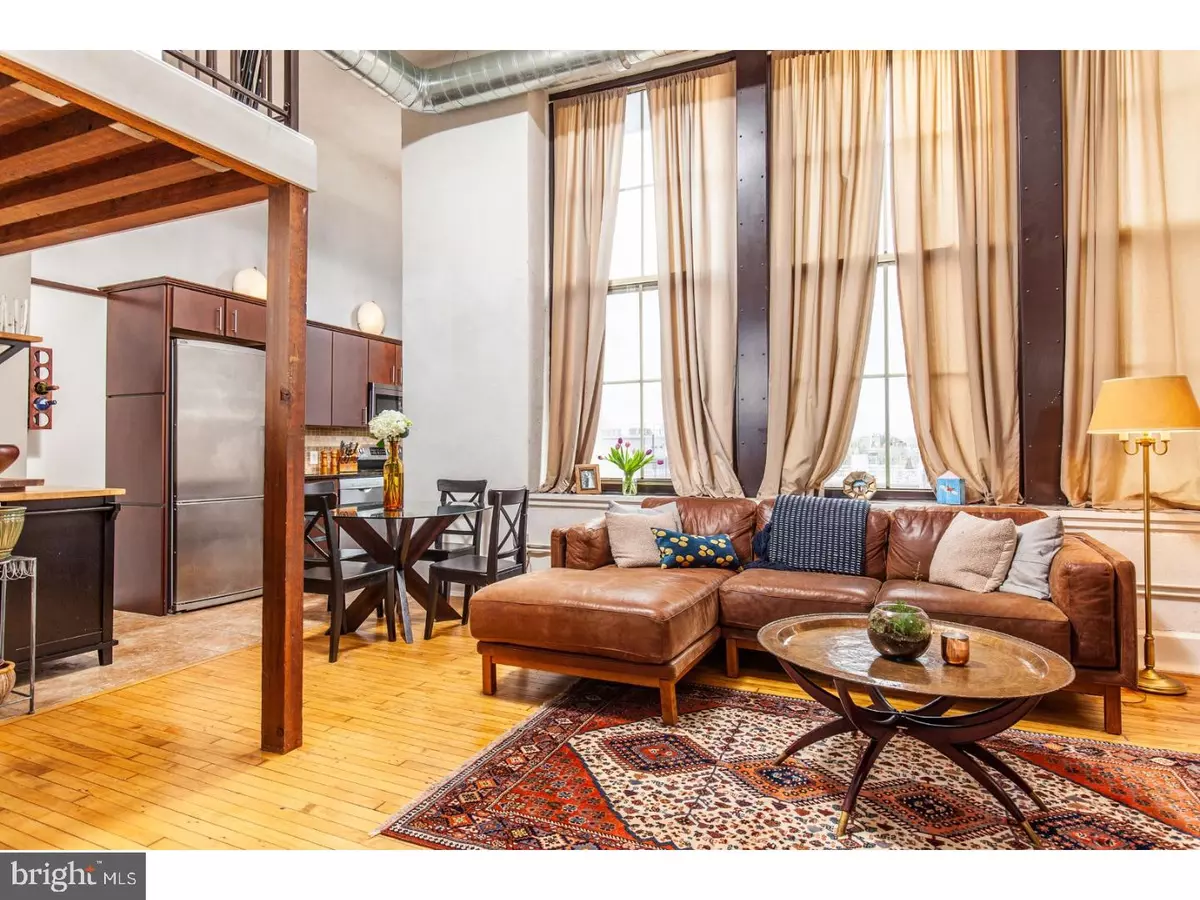$266,000
$270,000
1.5%For more information regarding the value of a property, please contact us for a free consultation.
1 Bed
1 Bath
688 SqFt
SOLD DATE : 07/02/2018
Key Details
Sold Price $266,000
Property Type Single Family Home
Sub Type Unit/Flat/Apartment
Listing Status Sold
Purchase Type For Sale
Square Footage 688 sqft
Price per Sqft $386
Subdivision Hawthorne
MLS Listing ID 1000455060
Sold Date 07/02/18
Style Contemporary
Bedrooms 1
Full Baths 1
HOA Fees $302/mo
HOA Y/N N
Abv Grd Liv Area 688
Originating Board TREND
Annual Tax Amount $688
Tax Year 2018
Property Description
This stylish top floor unit is located in the Hawthorne Lofts, a historic schoolhouse that was renovated only a few years ago. This one bedroom, one bathroom plus loft unit includes features a spacious, desirable layout. A wall of 12-foot windows fill the unit with natural light. Original architectural details abound adding character and warmth to the modern industrial design. The bedroom is located in the loft and has loads of cleverly designed storage. The kitchen has everything a cook needs, including stainless steel appliances and granite counters. Located in one of the city's most vibrant neighborhoods, in walking distance to many fine restaurants, Whole Foods, Acme and much more. This is a pet-friendly building with a park just half a block away for convenient dog walking. The building itself offers a state-of-the-art gym, steam room, yoga room, common room with billiards table and one of the city's largest roof decks all included in your low monthly condo fee. The Tax Abatement is valid through December 2020.
Location
State PA
County Philadelphia
Area 19147 (19147)
Zoning RM1
Rooms
Other Rooms Living Room, Primary Bedroom, Kitchen, Other
Interior
Hot Water Electric
Heating Heat Pump - Electric BackUp, Forced Air
Cooling Central A/C
Flooring Wood, Fully Carpeted, Tile/Brick
Equipment Oven - Self Cleaning, Dishwasher, Disposal, Built-In Microwave
Fireplace N
Appliance Oven - Self Cleaning, Dishwasher, Disposal, Built-In Microwave
Laundry Shared
Exterior
Exterior Feature Roof
Amenities Available Club House
Waterfront N
Water Access N
Accessibility None
Porch Roof
Parking Type On Street
Garage N
Building
Sewer Public Sewer
Water Public
Architectural Style Contemporary
Additional Building Above Grade
Structure Type 9'+ Ceilings
New Construction N
Schools
School District The School District Of Philadelphia
Others
Pets Allowed Y
HOA Fee Include Common Area Maintenance,Ext Bldg Maint,Snow Removal,Trash,Water,Sewer,Insurance,Health Club,All Ground Fee,Management
Senior Community No
Tax ID 888022476
Ownership Condominium
Acceptable Financing Conventional
Listing Terms Conventional
Financing Conventional
Pets Description Case by Case Basis
Read Less Info
Want to know what your home might be worth? Contact us for a FREE valuation!

Our team is ready to help you sell your home for the highest possible price ASAP

Bought with Lindsey Koontz • Space & Company

"My job is to find and attract mastery-based agents to the office, protect the culture, and make sure everyone is happy! "







