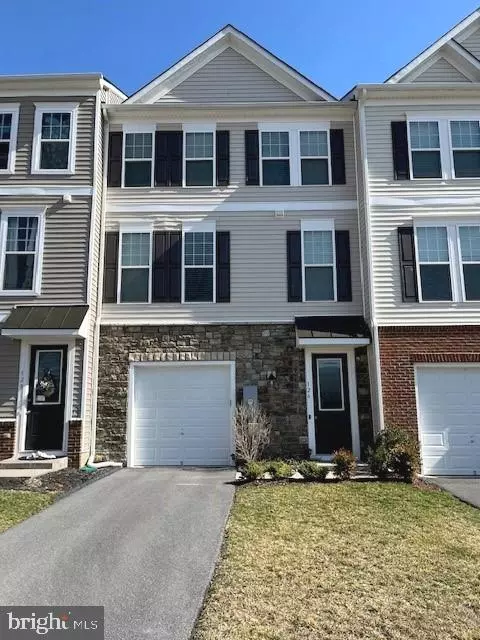$385,000
$385,000
For more information regarding the value of a property, please contact us for a free consultation.
3 Beds
4 Baths
2,614 SqFt
SOLD DATE : 04/18/2023
Key Details
Sold Price $385,000
Property Type Townhouse
Sub Type Interior Row/Townhouse
Listing Status Sold
Purchase Type For Sale
Square Footage 2,614 sqft
Price per Sqft $147
Subdivision Fieldstone
MLS Listing ID VAFV2011370
Sold Date 04/18/23
Style Traditional
Bedrooms 3
Full Baths 3
Half Baths 1
HOA Fees $96/mo
HOA Y/N Y
Abv Grd Liv Area 2,614
Originating Board BRIGHT
Year Built 2017
Annual Tax Amount $1,729
Tax Year 2022
Lot Size 2,614 Sqft
Acres 0.06
Property Description
This is a beautifully situated 3 bedroom 3 1/2 bath town house in the wonderful FIELDSTONE community. Built in 2017 by the esteemed Van Meter Companies, the home has been sparsely used as a second residence including a full bath that has never been used! The open floor plan is warm, inviting and opens to two large decks that face the woods. The entire back yard is fully fenced with privacy fencing as well as raised beds for gardening recently added by the Seller. Ahhh, the kitchen, 'a cooks kitchen, ' is filled with builder upgrades and high end stainless appliances, again, sparsely used. The counter top is beautifully adorned with blue gray granite - just add your breakfast bar stools! The light filled dining room is open to the kitchen, as is the living room and the upper deck.
The second upper level is fit with 3 bedrooms and two full baths. The view from the Master makes it feel like you reside in a tree fort! A walk in closet, full bath with shower and separate commode room fill out the Master. Plenty of sun light fills these upper rooms. The entry level sports a foyer, a large family room and a full bath ( never used ), and of course, opens to a full deck and back yard. The garage access is also on this entry level. Parking on the property accommodates two vehicles and additional parking is plentiful - right across the driveway.
The HOA provides community service, snow removal, trash removal and recycling. It also supports great gathering places such as picnic areas, playgrounds and FABULOUS tennis courts as well as a full sized Basketball court. The Fieldstone gardens are beautiful. Convenient to route 7 and Senseny Road, it is within walking distance to the elementary school, Red Bud Run. Grocery stores, restaurants, coffee shops, etc... all right around the corner. Come visit this beautiful town home and make it your own. Please allow 12 hr. notice for showing and set up through showing time. Thank you.
Location
State VA
County Frederick
Zoning RP
Direction East
Rooms
Other Rooms Living Room, Dining Room, Bedroom 2, Bedroom 3, Kitchen, Family Room, Bedroom 1, Bathroom 2, Bathroom 3, Half Bath
Interior
Interior Features Air Filter System, Breakfast Area, Carpet, Ceiling Fan(s), Combination Kitchen/Dining, Combination Kitchen/Living, Dining Area, Floor Plan - Open, Kitchen - Eat-In, Kitchen - Gourmet, Pantry, Upgraded Countertops, Wood Floors, Other
Hot Water Electric
Heating Heat Pump(s)
Cooling Central A/C
Flooring Engineered Wood, Wood, Other
Equipment Built-In Microwave, Cooktop - Down Draft, Dishwasher, Disposal, Dryer - Electric, Energy Efficient Appliances, Oven - Double, Refrigerator, Stainless Steel Appliances, Washer, Water Heater
Fireplace N
Window Features Double Hung,Energy Efficient,Vinyl Clad
Appliance Built-In Microwave, Cooktop - Down Draft, Dishwasher, Disposal, Dryer - Electric, Energy Efficient Appliances, Oven - Double, Refrigerator, Stainless Steel Appliances, Washer, Water Heater
Heat Source Electric
Laundry Upper Floor, Washer In Unit, Dryer In Unit
Exterior
Exterior Feature Deck(s), Patio(s)
Parking Features Garage - Front Entry, Garage Door Opener, Inside Access, Other
Garage Spaces 6.0
Fence Rear, Wood, Privacy, Decorative
Amenities Available Basketball Courts, Common Grounds, Other
Water Access N
View Trees/Woods, Garden/Lawn
Roof Type Asbestos Shingle
Street Surface Concrete
Accessibility 32\"+ wide Doors, Level Entry - Main, Other
Porch Deck(s), Patio(s)
Road Frontage City/County
Attached Garage 1
Total Parking Spaces 6
Garage Y
Building
Lot Description Backs to Trees, Private, Rear Yard, Landscaping, Other
Story 3
Foundation Slab
Sewer Public Sewer
Water Public
Architectural Style Traditional
Level or Stories 3
Additional Building Above Grade, Below Grade
Structure Type Dry Wall
New Construction N
Schools
Elementary Schools Redbud Run
High Schools Millbrook
School District Frederick County Public Schools
Others
Pets Allowed Y
HOA Fee Include Snow Removal,Trash,Road Maintenance,Other
Senior Community No
Tax ID 55G 5 3 193
Ownership Fee Simple
SqFt Source Assessor
Security Features Electric Alarm
Acceptable Financing Cash, Contract, Conventional
Horse Property N
Listing Terms Cash, Contract, Conventional
Financing Cash,Contract,Conventional
Special Listing Condition Standard
Pets Allowed Cats OK, Dogs OK
Read Less Info
Want to know what your home might be worth? Contact us for a FREE valuation!

Our team is ready to help you sell your home for the highest possible price ASAP

Bought with Heather Grossman • Long & Foster Real Estate, Inc.
"My job is to find and attract mastery-based agents to the office, protect the culture, and make sure everyone is happy! "







