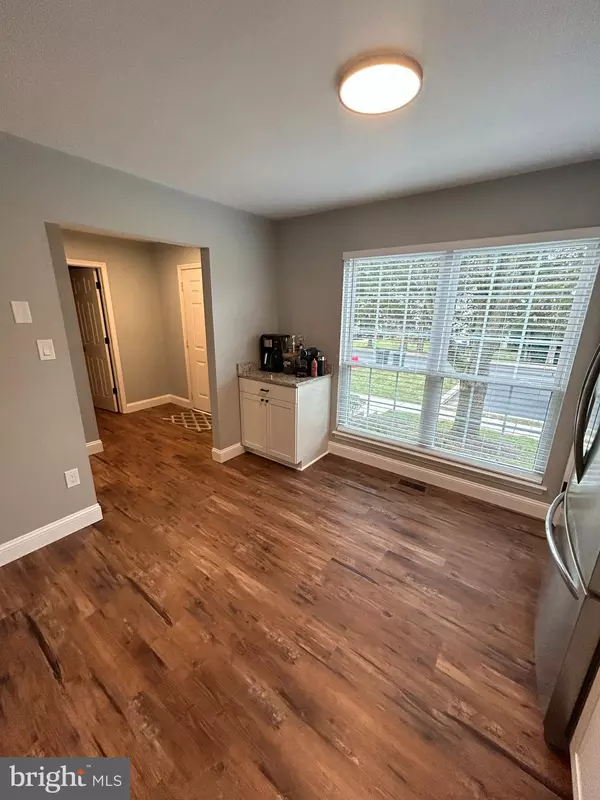$337,500
$325,000
3.8%For more information regarding the value of a property, please contact us for a free consultation.
3 Beds
3 Baths
2,046 SqFt
SOLD DATE : 04/17/2023
Key Details
Sold Price $337,500
Property Type Townhouse
Sub Type Interior Row/Townhouse
Listing Status Sold
Purchase Type For Sale
Square Footage 2,046 sqft
Price per Sqft $164
Subdivision Spring Mount
MLS Listing ID PAMC2066644
Sold Date 04/17/23
Style Traditional
Bedrooms 3
Full Baths 2
Half Baths 1
HOA Fees $205/mo
HOA Y/N Y
Abv Grd Liv Area 1,488
Originating Board BRIGHT
Year Built 1993
Annual Tax Amount $4,379
Tax Year 2022
Lot Size 2,692 Sqft
Acres 0.06
Lot Dimensions 24.00 x 0.00
Property Description
Welcome to this fully updated and move in ready home located in the Spring Mount townhomes, in the highly rated Perkiomen Valley school district. This home has 3 bedrooms and 2.5 bathrooms. Almost every part inside this home has been updated within the last 2 years. Luxury vinyl plank throughout the entire first floor and bathrooms, carpet in the bedrooms and finished basement. Walk in shower in the master bath and brand-new tub & tile surround in the guest bathroom. The bedrooms have ample closet space; the master bedroom also has an office area built in. Kitchen area has been fully updated with new white shaker cabinets, granite countertops and stainless appliances. In the basement you will find a fully finished entertaining or play area with tons of room, laundry and mechanical room are walled off and separated from the finished area. Additional large open attic storage. Out back you will find a 3 year old 16' x 18' deck with plenty of room for entertaining or quiet outdoor space. HVAC 2015, Water Heater 2019, water softener 2022. Windows done in 2010.
Location
State PA
County Montgomery
Area Lower Frederick Twp (10638)
Zoning R
Rooms
Basement Fully Finished
Interior
Interior Features Attic
Hot Water Electric
Heating Heat Pump - Electric BackUp
Cooling Central A/C
Flooring Carpet, Luxury Vinyl Plank
Fireplaces Number 1
Fireplaces Type Wood
Equipment Dishwasher, Dryer, Microwave, Oven/Range - Electric, Refrigerator, Washer
Furnishings No
Fireplace Y
Window Features Double Hung
Appliance Dishwasher, Dryer, Microwave, Oven/Range - Electric, Refrigerator, Washer
Heat Source Electric
Laundry Basement
Exterior
Garage Spaces 2.0
Parking On Site 2
Utilities Available Electric Available, Water Available, Sewer Available
Water Access N
Roof Type Architectural Shingle
Accessibility None
Total Parking Spaces 2
Garage N
Building
Story 2
Foundation Concrete Perimeter
Sewer Public Sewer
Water Public
Architectural Style Traditional
Level or Stories 2
Additional Building Above Grade, Below Grade
Structure Type Dry Wall
New Construction N
Schools
Elementary Schools Schwenksville
Middle Schools Perkiomen Valley Middle School West
High Schools Perkiomen Valley
School District Perkiomen Valley
Others
Pets Allowed Y
HOA Fee Include Common Area Maintenance,Lawn Maintenance,Road Maintenance,Snow Removal,Trash,Other,Ext Bldg Maint
Senior Community No
Tax ID 38-00-02855-995
Ownership Fee Simple
SqFt Source Assessor
Acceptable Financing Cash, Conventional, FHA
Horse Property N
Listing Terms Cash, Conventional, FHA
Financing Cash,Conventional,FHA
Special Listing Condition Standard
Pets Allowed No Pet Restrictions
Read Less Info
Want to know what your home might be worth? Contact us for a FREE valuation!

Our team is ready to help you sell your home for the highest possible price ASAP

Bought with Brittney L Dumont • Compass RE
"My job is to find and attract mastery-based agents to the office, protect the culture, and make sure everyone is happy! "







