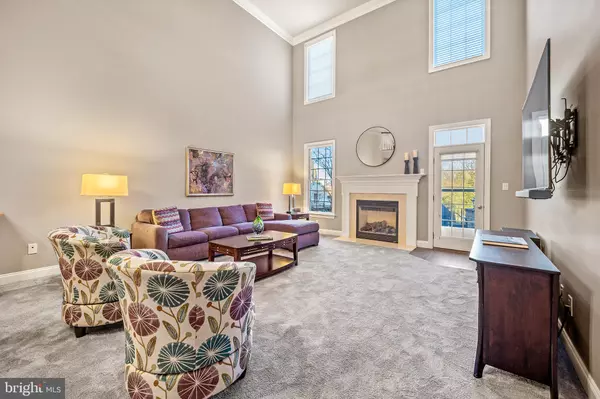$635,000
$599,000
6.0%For more information regarding the value of a property, please contact us for a free consultation.
3 Beds
3 Baths
2,542 SqFt
SOLD DATE : 04/14/2023
Key Details
Sold Price $635,000
Property Type Townhouse
Sub Type Interior Row/Townhouse
Listing Status Sold
Purchase Type For Sale
Square Footage 2,542 sqft
Price per Sqft $249
Subdivision Regency At Northam
MLS Listing ID PABU2044886
Sold Date 04/14/23
Style Carriage House
Bedrooms 3
Full Baths 2
Half Baths 1
HOA Fees $358/mo
HOA Y/N Y
Abv Grd Liv Area 2,542
Originating Board BRIGHT
Year Built 2005
Annual Tax Amount $6,961
Tax Year 2023
Lot Size 4,356 Sqft
Acres 0.1
Lot Dimensions 0.00 x 0.00
Property Description
Location, location, location! Among the best, if not the best lot in the community! Private premium lot w/beautiful sunsets from the front porch & breathtaking sunrises from the private back patio. 3 Bed/2.5 bath 2542 SQFT Annapolis model carriage house w/inviting curb appeal in highly sought after Regency at Northampton. Over 60k invested in options at the time of construction! Family room & 1st floor bedroom were both extended by 2 ft! Meticulously maintained & mechanically upgraded by the current owner. Impressive 2 story entry way. Sunny front living room w/crown & chair rail molding. Formal dining room w/roman columns, tray ceiling, crown & chair rail moldings. Open eat in kitchen with an abundance of cabinet storage, recessed lighting, new refrigerator & dishwasher! Bright family room with soaring 22 ft ceiling, crown molding, ceiling fan, stone hearth gas fireplace & access to the private back patio w/ tranquil views. Sunny 1st floor master bedroom w/picturesque view from the Palladian window of rear patio & verdant landscape. Master bathroom w/ceramic tile floor, soaking tub, stand up shower ceramic tile shower & immense walk in closet! Large laundry room w/new washer/dryer, 1/2 bath & access to 2 car garage complete the 1st floor. Large 2nd floor loft w/crown molding, recessed lighting & ceiling fan is a very versatile/adaptable space with dramatic entryway & family room overlook. Ideal for upper-level living room, home office, library, guest room, entreatment area or storage. The 1st upstairs bedroom is spacious with a ceiling fan & large utility storage room. 2nd upstairs bedroom w/cathedral ceilings, ceiling fan & large closet. Convenient upstairs full bath with ceramic tile floor & shower surround. Entire home is painted in a modern neutral color that will easily accommodate any decorating/decor! Newer 2 zone high efficiency HVAC system & water heater! A new roof w/ high capacity gutters & downspouts will be installed by the homeowner’s association in April 2023. Paver stone front walkway leads to landscaped front porch. Large rear paver patio with gate & lantern lighting overlooks one of the best private lots in the community with tranquil landscape views, walking trail access & breathtaking sunrises! If location & privacy are important to you then you must see this backyard & location! 2 car garage, flat 2 car driveway. In ground sprinkler system. Regency at Northampton is a maintenance free community offering homeowners a clubhouse w/fitness center, outdoor pool, kitchen, & large open indoor/outdoor entertaining area. Great central location, close to all that popular Newtown Borough has to offer! Less than 1 mile to beautiful Tyler state park & short commute to Newtown bypass I-295, Princeton Or Philadelphia! This 3 Bed/2.5 bath 2542 SQFT Annapolis model w/over 60K of builders options sits on what could very well be the best lot & private location in highly desirable Regency at Northampton! We Invite you to tour 57 Brianna Rd & experience the joy this home, its location, private lot & picturesque views have brought the current owner!
Location
State PA
County Bucks
Area Northampton Twp (10131)
Zoning R1
Rooms
Main Level Bedrooms 1
Interior
Hot Water Natural Gas
Heating Forced Air
Cooling Central A/C
Flooring Fully Carpeted
Fireplaces Number 1
Fireplace Y
Heat Source Natural Gas
Laundry Main Floor
Exterior
Exterior Feature Patio(s)
Garage Garage - Front Entry, Garage Door Opener
Garage Spaces 2.0
Amenities Available Swimming Pool, Club House
Waterfront N
Water Access N
Accessibility None
Porch Patio(s)
Parking Type Attached Garage, Driveway, On Street
Attached Garage 2
Total Parking Spaces 2
Garage Y
Building
Story 2
Foundation Slab
Sewer Public Sewer
Water Public
Architectural Style Carriage House
Level or Stories 2
Additional Building Above Grade, Below Grade
New Construction N
Schools
School District Council Rock
Others
HOA Fee Include Pool(s),Common Area Maintenance
Senior Community Yes
Age Restriction 55
Tax ID 31-061-146
Ownership Fee Simple
SqFt Source Estimated
Security Features Security System
Acceptable Financing Cash, Conventional
Listing Terms Cash, Conventional
Financing Cash,Conventional
Special Listing Condition Standard
Read Less Info
Want to know what your home might be worth? Contact us for a FREE valuation!

Our team is ready to help you sell your home for the highest possible price ASAP

Bought with Mary Camp • RE/MAX Properties - Newtown

"My job is to find and attract mastery-based agents to the office, protect the culture, and make sure everyone is happy! "







