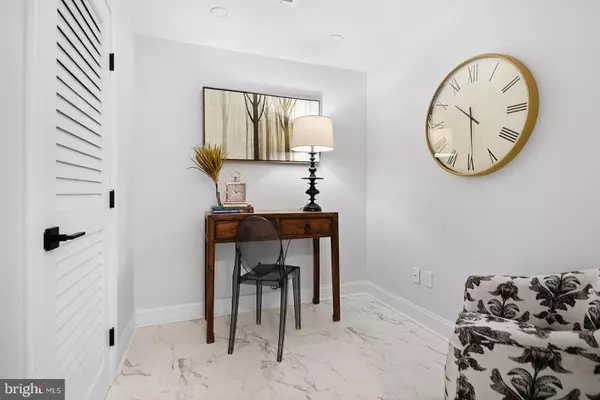$1,225,000
$1,250,000
2.0%For more information regarding the value of a property, please contact us for a free consultation.
3 Beds
3 Baths
1,836 SqFt
SOLD DATE : 04/14/2023
Key Details
Sold Price $1,225,000
Property Type Townhouse
Sub Type Interior Row/Townhouse
Listing Status Sold
Purchase Type For Sale
Square Footage 1,836 sqft
Price per Sqft $667
Subdivision Society Hill
MLS Listing ID PAPH2207408
Sold Date 04/14/23
Style Traditional
Bedrooms 3
Full Baths 2
Half Baths 1
HOA Y/N N
Abv Grd Liv Area 1,836
Originating Board BRIGHT
Year Built 1975
Annual Tax Amount $12,662
Tax Year 2023
Lot Size 936 Sqft
Acres 0.02
Lot Dimensions 18.00 x 52.00
Property Description
Welcome to 503 Addison Court. Rarely Offered! This light-filled, Southern exposed home located in the heart of Society Hill in a quiet, private cobblestone courtyard community with 2 car parking is the ideal place to call home. This home has just been updated throughout. Enter through the front door into a full natural light foyer with Carrara marble tile and access to the first floor or lower level. Lower-level features Carrara marble tile flooring, storage closet, powder room, office space or sitting area, and laundry/utility room. Main level just up the stairs is where you will enjoy a stunning living room filled with natural light from floor to ceiling windows and transoms, 12' ceilings, Carrara marble gas fireplace for those chilly nights and access to a private rear garden with deck for entertaining friends and family. Just up another few stairs will bring you into a nice sized bright dining room with custom built in cabinetry for more kitchen or dining room storage, and a built-in wine cooler with quartz countertop. Kitchen: perfect for preparing those gourmet meals features custom wood cabinets, stainless steel appliances with a slide in stove, Quartz countertops, marble tile backsplash, and under cabinet lighting. 2nd floor: Two nice sized bedrooms with two double closets each, full tile bath with space saving pocket door. 3rd floor: A third bedroom with closet space, full tile bath with stall shower, laundry hook up for added convenience as a 2nd laundry, and access to a roomy balcony overlooking the courtyard for tanning or to just read a book in the warm sunshine. Additional features: new garage door, lift motor and remotes, Hardwired smoke and CO detectors throughout, recessed lighting, refinished hardwood flooring, and solid wood doors throughout with upgraded hardware.
Location
State PA
County Philadelphia
Area 19147 (19147)
Zoning RSA5
Direction South
Rooms
Basement Fully Finished
Interior
Interior Features Built-Ins, Crown Moldings, Dining Area, Recessed Lighting, Stall Shower, Wine Storage, Wood Floors
Hot Water Natural Gas
Heating Forced Air
Cooling Central A/C
Flooring Solid Hardwood
Fireplaces Number 1
Fireplaces Type Marble, Wood, Gas/Propane
Equipment Dishwasher, ENERGY STAR Refrigerator, Microwave, Oven/Range - Gas, Range Hood, Stainless Steel Appliances, Washer/Dryer Hookups Only, Water Heater
Fireplace Y
Window Features Casement,Double Pane
Appliance Dishwasher, ENERGY STAR Refrigerator, Microwave, Oven/Range - Gas, Range Hood, Stainless Steel Appliances, Washer/Dryer Hookups Only, Water Heater
Heat Source Natural Gas
Laundry Upper Floor, Lower Floor, Hookup
Exterior
Exterior Feature Balcony, Patio(s), Deck(s)
Parking Features Garage - Front Entry, Garage Door Opener
Garage Spaces 2.0
Water Access N
Roof Type Asphalt,Flat
Accessibility 32\"+ wide Doors, >84\" Garage Door
Porch Balcony, Patio(s), Deck(s)
Attached Garage 1
Total Parking Spaces 2
Garage Y
Building
Lot Description Private, Rear Yard
Story 3.5
Foundation Block
Sewer Public Sewer
Water Public
Architectural Style Traditional
Level or Stories 3.5
Additional Building Above Grade, Below Grade
New Construction N
Schools
School District The School District Of Philadelphia
Others
Senior Community No
Tax ID 051198010
Ownership Fee Simple
SqFt Source Assessor
Special Listing Condition Standard
Read Less Info
Want to know what your home might be worth? Contact us for a FREE valuation!

Our team is ready to help you sell your home for the highest possible price ASAP

Bought with Arielle K Roemer • BHHS Fox & Roach At the Harper, Rittenhouse Square
"My job is to find and attract mastery-based agents to the office, protect the culture, and make sure everyone is happy! "







