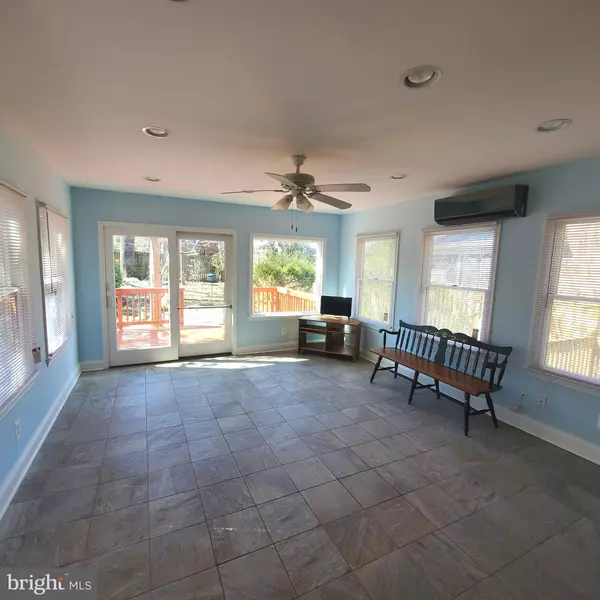$895,000
$829,000
8.0%For more information regarding the value of a property, please contact us for a free consultation.
3 Beds
3 Baths
1,248 SqFt
SOLD DATE : 04/12/2023
Key Details
Sold Price $895,000
Property Type Single Family Home
Sub Type Detached
Listing Status Sold
Purchase Type For Sale
Square Footage 1,248 sqft
Price per Sqft $717
Subdivision Arlington Heights
MLS Listing ID VAAR2027224
Sold Date 04/12/23
Style Colonial
Bedrooms 3
Full Baths 1
Half Baths 2
HOA Y/N N
Abv Grd Liv Area 1,248
Originating Board BRIGHT
Year Built 1940
Annual Tax Amount $8,063
Tax Year 2022
Lot Size 6,545 Sqft
Acres 0.15
Property Description
Location, location, location. Beautiful 1940s brick home located in a National Historic District within south Arlington. Less than 10 minutes to Washington, DC, shopping, restaurants, parks, mass transportation, entertainment, and much more. This two-level plus basement home sits on the largest plot in the neighborhood on a quiet dead-end street. It has gorgeous, gleaming hardwood floors throughout, two wood-burning fireplaces (one in the living room), 3 bedrooms, 1 full bath, and 2 one-half bathrooms. Many upgrades, including all bathrooms, the kitchen (all new appliances), freshly painted all around, a new roof in 2020, flooring and carpet in the basement, laundry room, and lighting. Well-maintained gas furnace (with whole-house humidifier), gas hot water heater, and electric AC unit. It has a wonderful sunroom with windows all around that has a thermostat-controlled heated tile floor and a ductless HVAC unit that allows for year-round enjoyment. Enjoy the sounds of the local birds from your freshly stained large backyard deck. A long driveway leads to a detached one-car garage. No HOA fees. One family has owned this home since it was built. The seller requests to use the Community Title Network due to the home being in a Trust.
Location
State VA
County Arlington
Zoning R-6
Rooms
Other Rooms Living Room, Dining Room, Bedroom 2, Bedroom 3, Kitchen, Bedroom 1, Sun/Florida Room, Laundry, Recreation Room, Bathroom 1, Half Bath
Basement Connecting Stairway, Side Entrance, Workshop, Interior Access, Outside Entrance
Interior
Interior Features Ceiling Fan(s), Floor Plan - Traditional, Formal/Separate Dining Room, Kitchen - Galley, Recessed Lighting, Tub Shower, Wood Floors
Hot Water Natural Gas
Heating Forced Air, Humidifier, Programmable Thermostat
Cooling Central A/C
Flooring Hardwood, Ceramic Tile, Carpet, Heated, Laminated, Vinyl
Fireplaces Number 2
Fireplaces Type Wood, Mantel(s)
Equipment Dishwasher, Disposal, Dryer, Extra Refrigerator/Freezer, Humidifier, Oven/Range - Gas, Refrigerator, Washer, Water Heater
Fireplace Y
Appliance Dishwasher, Disposal, Dryer, Extra Refrigerator/Freezer, Humidifier, Oven/Range - Gas, Refrigerator, Washer, Water Heater
Heat Source Natural Gas
Laundry Basement, Washer In Unit, Dryer In Unit
Exterior
Exterior Feature Deck(s)
Parking Features Garage - Front Entry
Garage Spaces 6.0
Fence Board
Utilities Available Cable TV Available
Water Access N
Accessibility None
Porch Deck(s)
Total Parking Spaces 6
Garage Y
Building
Lot Description Backs to Trees, Front Yard, No Thru Street, Rear Yard
Story 2
Foundation Block
Sewer Public Sewer
Water Public
Architectural Style Colonial
Level or Stories 2
Additional Building Above Grade, Below Grade
New Construction N
Schools
School District Arlington County Public Schools
Others
Senior Community No
Tax ID 24-022-032
Ownership Fee Simple
SqFt Source Assessor
Acceptable Financing Cash, Conventional, FHA
Listing Terms Cash, Conventional, FHA
Financing Cash,Conventional,FHA
Special Listing Condition Standard
Read Less Info
Want to know what your home might be worth? Contact us for a FREE valuation!

Our team is ready to help you sell your home for the highest possible price ASAP

Bought with Akash Dave • EXP Realty, LLC
"My job is to find and attract mastery-based agents to the office, protect the culture, and make sure everyone is happy! "







