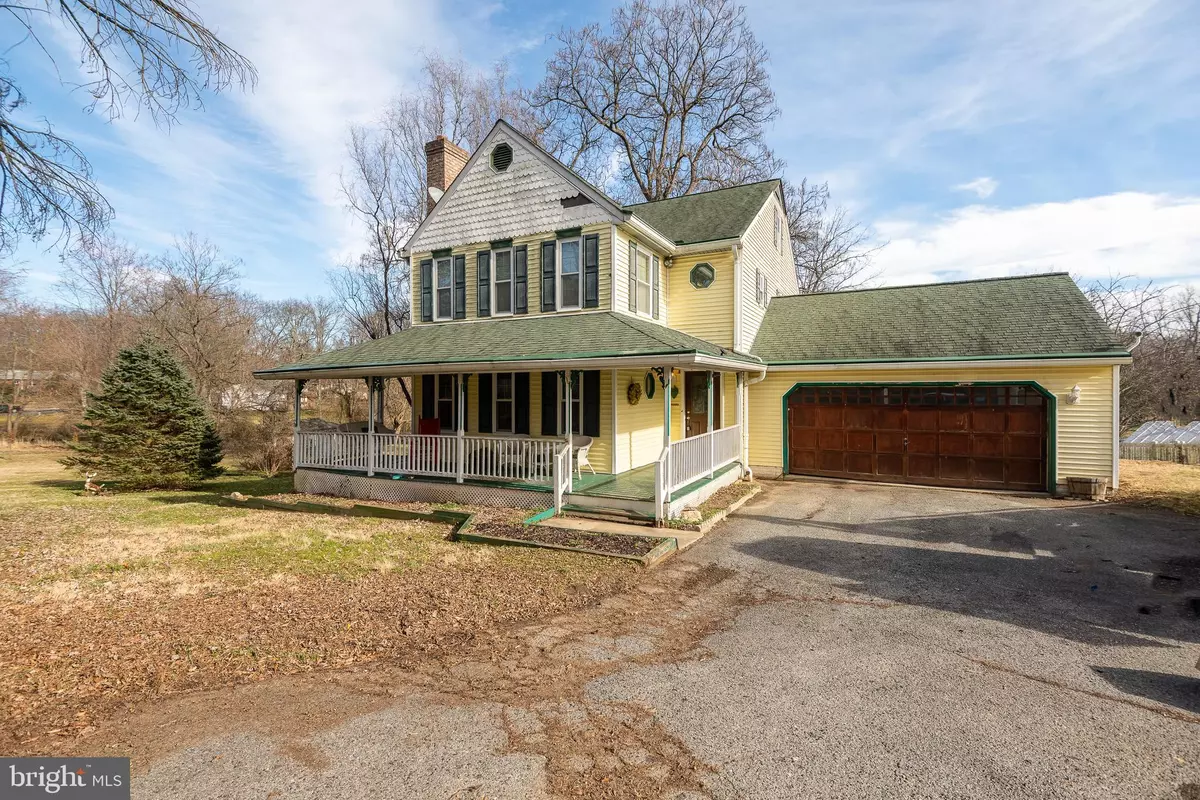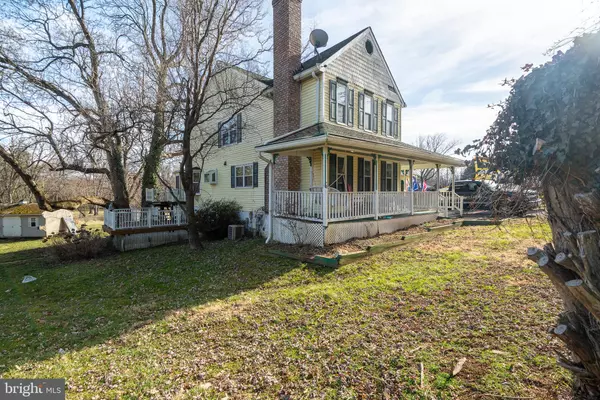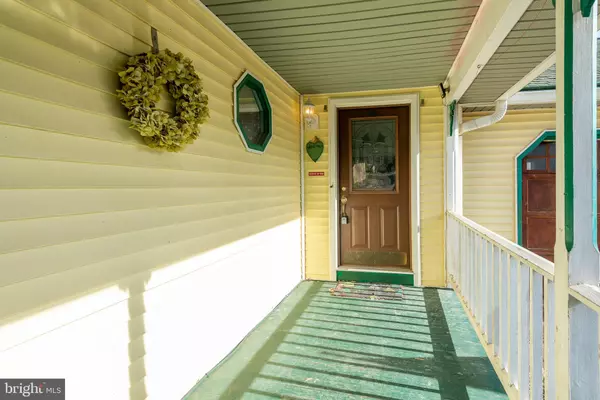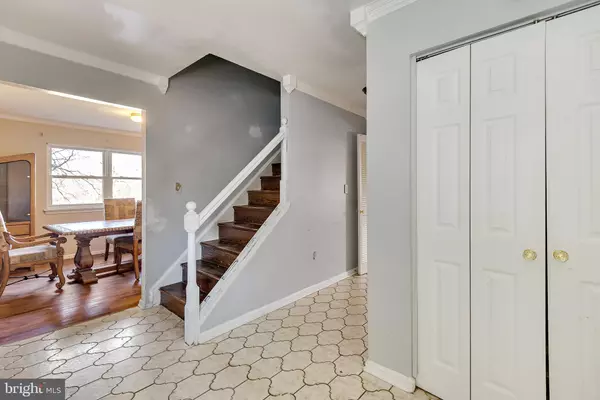$580,000
$590,000
1.7%For more information regarding the value of a property, please contact us for a free consultation.
5 Beds
4 Baths
3,060 SqFt
SOLD DATE : 04/13/2023
Key Details
Sold Price $580,000
Property Type Single Family Home
Sub Type Detached
Listing Status Sold
Purchase Type For Sale
Square Footage 3,060 sqft
Price per Sqft $189
Subdivision Colesville Park
MLS Listing ID MDMC2082880
Sold Date 04/13/23
Style Colonial
Bedrooms 5
Full Baths 3
Half Baths 1
HOA Y/N N
Abv Grd Liv Area 2,040
Originating Board BRIGHT
Year Built 1984
Annual Tax Amount $5,754
Tax Year 2023
Lot Size 0.410 Acres
Acres 0.41
Property Description
**Seller may be in the house removing items **
Looking for a hidden gem on half an acre? This is your chance to snatch a diamond in the rough in the best of Silver Spring! This property is a great renovation opportunity, and ideal for those that want their vision turned into reality! Fabulously tucked away in a private setting, this home features a covered porch for those days when you want to unwind—a beautiful mahogany door greats you into the foyer with Spanish Tiles. The main level has warm hardwood floors and a bright living room with wood burning fireplace for those romantic wintery nights. The dining room is perfect for entertaining family and friends and connects with the kitchen with a peninsula layout and breakfast sitting area. Off the kitchen are the sunlit family room and a large sunroom that leads you to the two-tier deck. Upstairs you will find four spacious bedrooms and two full baths in addition to the finished basement that makes a great in-law suite with a 5th bedroom, full bathroom, and an enclosed patio. Additional bonuses: The home has a 50-year roof and a lifetime warranty on windows and siding! The home is conveniently located within 5 miles of the Glenmont Metro station and near parks, restaurants, and shopping centers with easy access to the ICC and major commuter routes. The list goes on, so come check this out today!
Location
State MD
County Montgomery
Zoning RE2C
Rooms
Basement Rear Entrance, Full, Connecting Stairway, Fully Finished, Walkout Level
Interior
Interior Features Dining Area, Kitchen - Table Space, Ceiling Fan(s), Family Room Off Kitchen, Floor Plan - Traditional, Kitchen - Eat-In, Pantry, Wood Floors
Hot Water Electric
Heating Forced Air
Cooling Central A/C
Flooring Hardwood, Ceramic Tile, Carpet
Fireplaces Number 1
Fireplaces Type Wood
Fireplace Y
Window Features Energy Efficient,Sliding
Heat Source Natural Gas
Exterior
Exterior Feature Deck(s), Enclosed, Patio(s), Porch(es)
Parking Features Garage - Front Entry
Garage Spaces 8.0
Utilities Available Electric Available, Natural Gas Available
Water Access N
Roof Type Architectural Shingle
Accessibility None
Porch Deck(s), Enclosed, Patio(s), Porch(es)
Attached Garage 2
Total Parking Spaces 8
Garage Y
Building
Story 3
Foundation Other
Sewer Public Sewer
Water Public
Architectural Style Colonial
Level or Stories 3
Additional Building Above Grade, Below Grade
New Construction N
Schools
School District Montgomery County Public Schools
Others
Senior Community No
Tax ID 160502148625
Ownership Fee Simple
SqFt Source Assessor
Special Listing Condition Standard
Read Less Info
Want to know what your home might be worth? Contact us for a FREE valuation!

Our team is ready to help you sell your home for the highest possible price ASAP

Bought with Hugo L Quinonez • RE/MAX Results
"My job is to find and attract mastery-based agents to the office, protect the culture, and make sure everyone is happy! "







