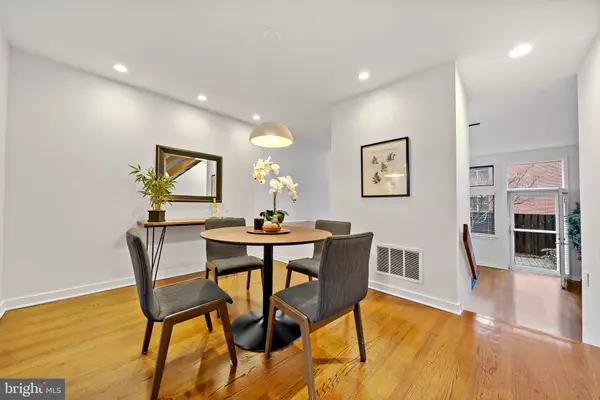$675,000
$689,000
2.0%For more information regarding the value of a property, please contact us for a free consultation.
3 Beds
2 Baths
1,960 SqFt
SOLD DATE : 04/12/2023
Key Details
Sold Price $675,000
Property Type Townhouse
Sub Type Interior Row/Townhouse
Listing Status Sold
Purchase Type For Sale
Square Footage 1,960 sqft
Price per Sqft $344
Subdivision Art Museum Area
MLS Listing ID PAPH2195272
Sold Date 04/12/23
Style Contemporary
Bedrooms 3
Full Baths 2
HOA Y/N N
Abv Grd Liv Area 1,960
Originating Board BRIGHT
Year Built 1988
Annual Tax Amount $9,067
Tax Year 2022
Lot Size 1,152 Sqft
Acres 0.03
Lot Dimensions 16.00 x 72.00
Property Description
Welcome home to 2805 Parrish Street, a recently renovated three bedroom, two bathroom townhouse situated in the heart of Fairmount.
Upon entry, your attention is immediately drawn to the ultra high ceilings, artistic hardwood flooring, and abundance of natural light throughout. Through the foyer, step up into the gourmet chef’s kitchen, equipped with stainless steel appliances, glistening granite countertops, a plethora of wooden cabinetry, masterful tiling, and a formal dining area. Step down from the kitchen and enter the spacious living room, adorned with 10’ ceilings, an elegant wood burning fireplace, studio lighting, hardwood flooring, and direct access to the substantial rear yard patio area with wooden fencing. This is a great space for entertaining both indoors and outdoors.
Take the front staircase to the second floor where you will find two sizable bedrooms, each featuring tremendous closet space and hardwood flooring. Both bedrooms enjoy the use of a beautiful full hall bathroom detailed with a marble topped double vanity, a glass-enclosed stall shower, and a large linen closet. The expansive primary suite encompasses the entire third floor, decorated with an extensive walk-in closet for storing all of your clothing and shoes, a luxurious ensuite bathroom, and a prime balcony that takes in sweeping views of the Center City skyline. This is the perfect place to wind down at the end of a day after a walk along Kelly Drive or a busy day in center city. This home is complete with a rare attached one-car garage and brick driveway for a second car parking on site.
This home sits just blocks away from the Art Museum, Kelly Drive, Fairmount Park, and a short walk from local highly rated eateries such as Bad Brother, Angelino’s Pizzeria, and Brown Street Coffee. Take a few minutes and walk to Whole Foods and/or any of the amazing eateries on Fairmount Ave.
Location
State PA
County Philadelphia
Area 19130 (19130)
Zoning RM4
Rooms
Other Rooms Primary Bedroom, Bedroom 2, Bedroom 1, Primary Bathroom
Interior
Interior Features Ceiling Fan(s), Dining Area, Formal/Separate Dining Room, Pantry, Recessed Lighting, Family Room Off Kitchen, Floor Plan - Traditional, Kitchen - Gourmet, Primary Bath(s), Stall Shower, Walk-in Closet(s), Wood Floors
Hot Water Natural Gas
Heating Forced Air
Cooling Central A/C
Flooring Hardwood, Ceramic Tile
Fireplaces Number 1
Fireplaces Type Wood, Mantel(s)
Equipment Built-In Range, Dishwasher, Refrigerator, Built-In Microwave, Dryer - Front Loading, Washer - Front Loading, Instant Hot Water, Oven/Range - Gas, Stainless Steel Appliances, Water Heater, Water Dispenser
Furnishings No
Fireplace Y
Window Features Double Pane,Insulated,Wood Frame
Appliance Built-In Range, Dishwasher, Refrigerator, Built-In Microwave, Dryer - Front Loading, Washer - Front Loading, Instant Hot Water, Oven/Range - Gas, Stainless Steel Appliances, Water Heater, Water Dispenser
Heat Source Natural Gas
Laundry Upper Floor
Exterior
Exterior Feature Porch(es), Balcony, Deck(s)
Garage Covered Parking, Built In, Garage - Front Entry, Inside Access
Garage Spaces 2.0
Fence Wood
Waterfront N
Water Access N
View City, Street
Accessibility None
Porch Porch(es), Balcony, Deck(s)
Parking Type Attached Garage, Driveway, On Street
Attached Garage 1
Total Parking Spaces 2
Garage Y
Building
Lot Description Landscaping, Private
Story 3
Foundation Block
Sewer Public Sewer
Water Public
Architectural Style Contemporary
Level or Stories 3
Additional Building Above Grade, Below Grade
Structure Type 2 Story Ceilings,High,Dry Wall
New Construction N
Schools
School District The School District Of Philadelphia
Others
Pets Allowed Y
Senior Community No
Tax ID 152300727
Ownership Fee Simple
SqFt Source Assessor
Horse Property N
Special Listing Condition Standard
Pets Description No Pet Restrictions
Read Less Info
Want to know what your home might be worth? Contact us for a FREE valuation!

Our team is ready to help you sell your home for the highest possible price ASAP

Bought with Michael Ippoliti • BHHS Fox & Roach At the Harper, Rittenhouse Square

"My job is to find and attract mastery-based agents to the office, protect the culture, and make sure everyone is happy! "







