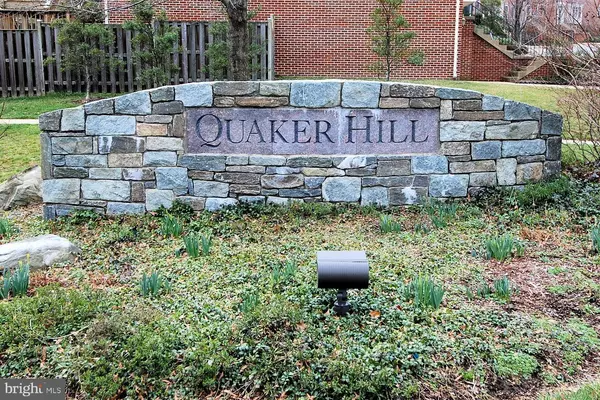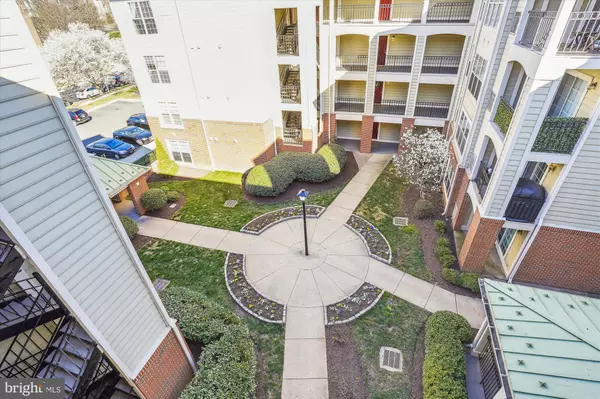$328,500
$315,000
4.3%For more information regarding the value of a property, please contact us for a free consultation.
1 Bed
1 Bath
996 SqFt
SOLD DATE : 04/12/2023
Key Details
Sold Price $328,500
Property Type Condo
Sub Type Condo/Co-op
Listing Status Sold
Purchase Type For Sale
Square Footage 996 sqft
Price per Sqft $329
Subdivision Quaker Hill
MLS Listing ID VAAX2021452
Sold Date 04/12/23
Style Other
Bedrooms 1
Full Baths 1
Condo Fees $484/mo
HOA Fees $72/mo
HOA Y/N Y
Abv Grd Liv Area 996
Originating Board BRIGHT
Year Built 1991
Annual Tax Amount $3,069
Tax Year 2022
Property Description
These units rarely come into the market. Lovely spacious penthouse unit with vaulted ceilings and a sunroom/office extended off the living room. This adds plenty of light and living space and some separation for those that work from home. So much new to appreciate. New Kitchen (2021) from cabinets to counters to appliances and flooring. Updated bathroom (2023) with a new bathtub and tiles to give it the clean crisp look and feel. New Carpet throughout and Fresh paint (2023). Almost 1000 square feet with a light filled bedroom, multiple closets, built ins, laundry closet with a newer Washer/Dryer (2021) and a roomy deck also recently renewed. This unit overlooks a well maintained courtyard and the building is serviced with an elevator, trash chute on each floor, bicycle storage room and the community pool is directly across the street of the complex. Condo Association permits one parking space per unit plus a guest parking permit.
Location
State VA
County Alexandria City
Zoning RC
Rooms
Other Rooms Living Room, Dining Room, Office
Main Level Bedrooms 1
Interior
Interior Features Carpet, Combination Dining/Living, Floor Plan - Open, Tub Shower, Window Treatments
Hot Water Electric
Cooling Programmable Thermostat
Flooring Carpet, Ceramic Tile
Fireplaces Number 1
Fireplaces Type Fireplace - Glass Doors, Gas/Propane
Equipment Built-In Microwave, Dishwasher, Disposal, Dryer, Dryer - Front Loading, Exhaust Fan, Oven/Range - Electric, Refrigerator, Stainless Steel Appliances, Washer, Washer - Front Loading
Fireplace Y
Appliance Built-In Microwave, Dishwasher, Disposal, Dryer, Dryer - Front Loading, Exhaust Fan, Oven/Range - Electric, Refrigerator, Stainless Steel Appliances, Washer, Washer - Front Loading
Heat Source Electric
Laundry Dryer In Unit, Washer In Unit
Exterior
Exterior Feature Balcony
Garage Spaces 1.0
Amenities Available Swimming Pool
Water Access N
View Courtyard
Roof Type Asphalt
Accessibility Elevator
Porch Balcony
Total Parking Spaces 1
Garage N
Building
Story 1
Unit Features Garden 1 - 4 Floors
Sewer Public Sewer
Water Public
Architectural Style Other
Level or Stories 1
Additional Building Above Grade, Below Grade
New Construction N
Schools
Elementary Schools Douglas Macarthur
Middle Schools George Washington
High Schools T.C. Williams
School District Alexandria City Public Schools
Others
Pets Allowed Y
HOA Fee Include Common Area Maintenance,Pool(s),Snow Removal,Sewer,Trash
Senior Community No
Tax ID 50620380
Ownership Condominium
Acceptable Financing FHA, Cash, VA, Conventional
Horse Property N
Listing Terms FHA, Cash, VA, Conventional
Financing FHA,Cash,VA,Conventional
Special Listing Condition Standard
Pets Allowed Case by Case Basis, Size/Weight Restriction
Read Less Info
Want to know what your home might be worth? Contact us for a FREE valuation!

Our team is ready to help you sell your home for the highest possible price ASAP

Bought with Charles S Cornell • Compass
"My job is to find and attract mastery-based agents to the office, protect the culture, and make sure everyone is happy! "







