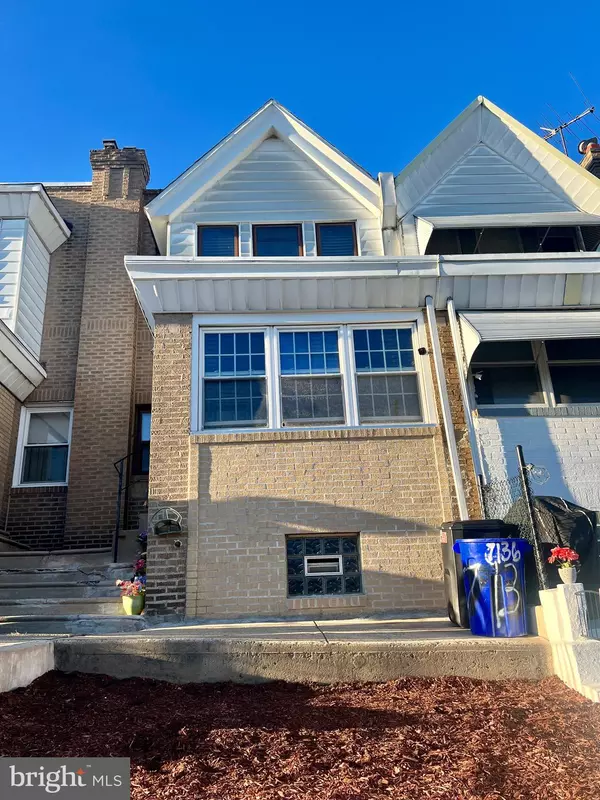$219,900
$219,900
For more information regarding the value of a property, please contact us for a free consultation.
3 Beds
1 Bath
1,302 SqFt
SOLD DATE : 04/11/2023
Key Details
Sold Price $219,900
Property Type Townhouse
Sub Type Interior Row/Townhouse
Listing Status Sold
Purchase Type For Sale
Square Footage 1,302 sqft
Price per Sqft $168
Subdivision Mayfair
MLS Listing ID PAPH2194008
Sold Date 04/11/23
Style Straight Thru
Bedrooms 3
Full Baths 1
HOA Y/N N
Abv Grd Liv Area 1,302
Originating Board BRIGHT
Year Built 1947
Annual Tax Amount $2,287
Tax Year 2022
Lot Size 1,406 Sqft
Acres 0.03
Lot Dimensions 16.00 x 90.00
Property Description
Spacious and spectacular are the only words to describe this beauty.! The front lawn and patio lead into a light-filled sun porch and a spacious living room with recessed lighting and tons of natural light. Continue into the formal dining room that's the perfect size for entertaining or family dinners. The fabulous newer gourmet kitchen is amazing. New in 2021, this spacious kitchen features tons of custom cabinetry, granite counters, high-end frigidaire gallery stainless appliances including 6 burner gas range, dishwasher and built-in microwave. Off the kitchen, you'll find a custom built pantry and exit to small rear deck. The lower level basement is very spacious with high ceilings, storage and an extension into the garage which was removed for added space. The upper level boasts a large primary bedroom with super sized double closet and custom shelving, a magnificent new full bathroom with tile floor, granite vanity counter and skylight. Two other bedrooms complete the upper level. Both with plenty of space and closet area.
This home has so many upgrades and is in move-in condition! Upgrades and finishes include:
New heater and hot water heater 2022
Kitchen renovation 2021
Bathroom renovation 2021
High-end custom window treatments throughout
Hunter ceiling fans
Off street parking in rear driveway plus one other designated spot adjacent to driveway
High tech security monitoring system
Easy access to I-95, schools, shopping and public transportation
Come take a look and fall in love!
Location
State PA
County Philadelphia
Area 19135 (19135)
Zoning RSA5
Rooms
Other Rooms Living Room, Dining Room, Primary Bedroom, Bedroom 2, Kitchen, Basement, Bedroom 1
Basement Full, Unfinished, Garage Access, Outside Entrance, Rear Entrance, Shelving, Walkout Level, Windows
Interior
Interior Features Butlers Pantry, Carpet, Ceiling Fan(s), Floor Plan - Open, Formal/Separate Dining Room, Kitchen - Gourmet, Kitchen - Island, Kitchen - Table Space, Pantry, Recessed Lighting, Skylight(s), Soaking Tub, Tub Shower, Upgraded Countertops, Window Treatments, Wood Floors
Hot Water Natural Gas
Heating Radiator, Baseboard - Electric
Cooling Window Unit(s)
Flooring Fully Carpeted, Tile/Brick
Equipment Built-In Microwave, Built-In Range, Dishwasher, Dryer - Front Loading, ENERGY STAR Dishwasher, Energy Efficient Appliances, ENERGY STAR Clothes Washer, Microwave, Stainless Steel Appliances, Six Burner Stove, Washer - Front Loading
Fireplace N
Window Features Replacement,Skylights
Appliance Built-In Microwave, Built-In Range, Dishwasher, Dryer - Front Loading, ENERGY STAR Dishwasher, Energy Efficient Appliances, ENERGY STAR Clothes Washer, Microwave, Stainless Steel Appliances, Six Burner Stove, Washer - Front Loading
Heat Source Natural Gas
Laundry Basement
Exterior
Exterior Feature Patio(s)
Garage Spaces 2.0
Waterfront N
Water Access N
Roof Type Flat
Accessibility None
Porch Patio(s)
Parking Type On Street, Driveway
Total Parking Spaces 2
Garage N
Building
Lot Description Front Yard
Story 2
Foundation Concrete Perimeter
Sewer Public Sewer
Water Public
Architectural Style Straight Thru
Level or Stories 2
Additional Building Above Grade, Below Grade
New Construction N
Schools
School District The School District Of Philadelphia
Others
Senior Community No
Tax ID 412378200
Ownership Fee Simple
SqFt Source Assessor
Security Features Motion Detectors,Security System,Surveillance Sys
Acceptable Financing Conventional, VA, FHA 203(b)
Listing Terms Conventional, VA, FHA 203(b)
Financing Conventional,VA,FHA 203(b)
Special Listing Condition Standard
Read Less Info
Want to know what your home might be worth? Contact us for a FREE valuation!

Our team is ready to help you sell your home for the highest possible price ASAP

Bought with Janneza Roane • BHHS Fox & Roach-Marlton

"My job is to find and attract mastery-based agents to the office, protect the culture, and make sure everyone is happy! "







