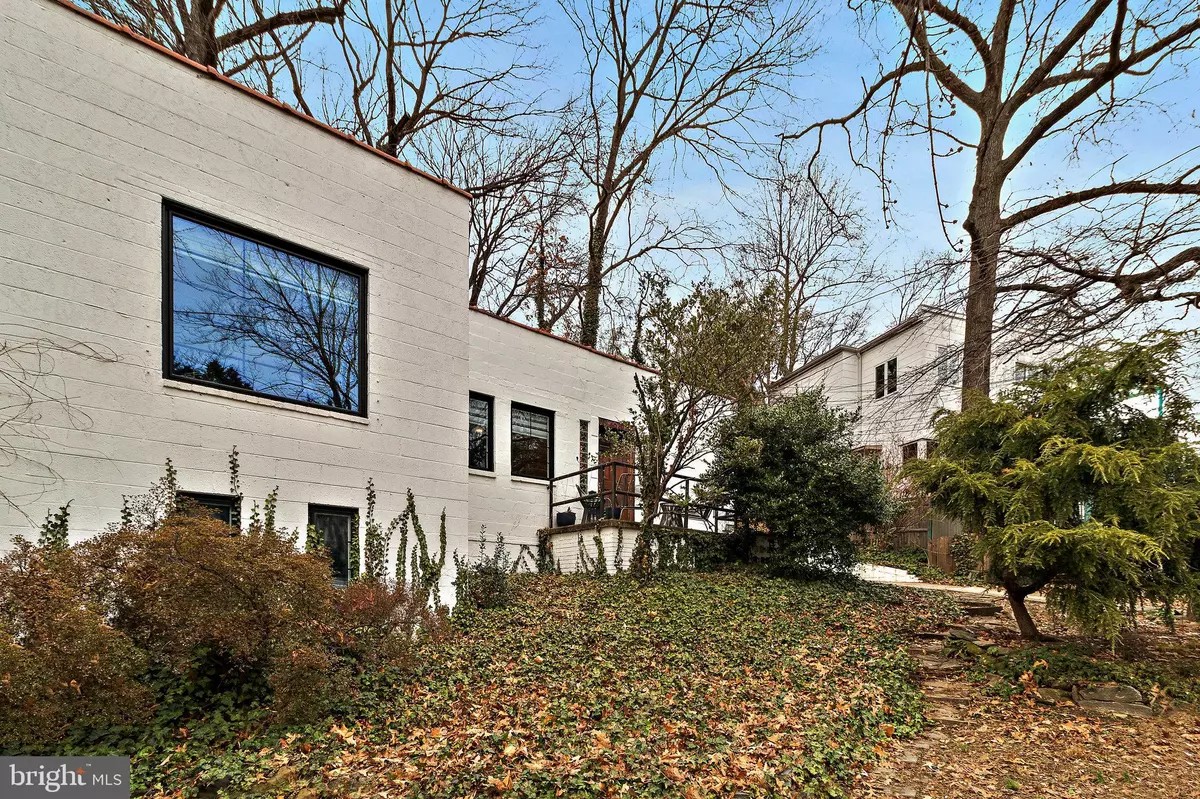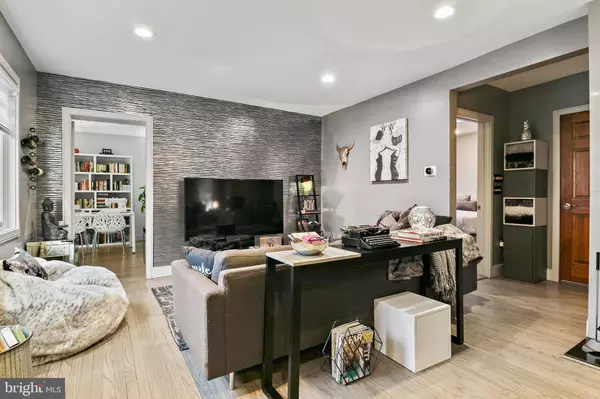$680,000
$699,990
2.9%For more information regarding the value of a property, please contact us for a free consultation.
3 Beds
2 Baths
1,037 SqFt
SOLD DATE : 04/11/2023
Key Details
Sold Price $680,000
Property Type Single Family Home
Sub Type Detached
Listing Status Sold
Purchase Type For Sale
Square Footage 1,037 sqft
Price per Sqft $655
Subdivision Alcova Heights
MLS Listing ID VAAR2026454
Sold Date 04/11/23
Style Art Deco
Bedrooms 3
Full Baths 1
Half Baths 1
HOA Y/N N
Abv Grd Liv Area 1,037
Originating Board BRIGHT
Year Built 1936
Annual Tax Amount $6,793
Tax Year 2022
Lot Size 5,855 Sqft
Acres 0.13
Property Description
Don't miss this chic Art Deco home in sought after Alcova Heights. From the minute you enter the front door you will be taken by the newly reformed kitchen with ultra-modern cabinets, an amazing light fixture, backsplash, island, under cabinet lighting and upgraded appliances, Don't miss the hook-up for a stackable washer/dryer in the cabinet closest to the side door. A gorgeous wood burning fireplace sits perfectly between the kitchen and living room. The main level boasts a generous sized primary bedroom with a separate door to the back patio, with its stone arch. The second bedroom has a half bath, barn door and large windows for plenty of light. The main level has beautiful refinished hardwoods and a 3rd bedroom. Don't miss the secret door to the basement where you will find the HVAC, water heater, and laundry tub. Before you leave, stroll around the lower side of the home to the secure storage area. This home has many wonderful upgrades, the kitchen renovation in (2017), new windows (2018), unique window treatments, the roof has been resurfaced (2019), HVAC replaced (2021) and new skylights in primary bedroom and bathroom. Situated in a great location with off-street parking.
Location
State VA
County Arlington
Zoning R-6
Rooms
Other Rooms Living Room, Primary Bedroom, Bedroom 2, Bedroom 3, Kitchen, Other, Storage Room, Bathroom 1, Half Bath
Basement Unfinished, Other
Main Level Bedrooms 3
Interior
Interior Features Ceiling Fan(s), Combination Kitchen/Living, Entry Level Bedroom, Floor Plan - Open, Kitchen - Gourmet, Kitchen - Island, Recessed Lighting
Hot Water Electric
Heating Forced Air
Cooling Central A/C, Ceiling Fan(s)
Flooring Hardwood
Fireplaces Number 1
Fireplace Y
Heat Source Natural Gas
Laundry Hookup
Exterior
Exterior Feature Deck(s), Patio(s), Porch(es)
Garage Spaces 1.0
Water Access N
Accessibility Other
Porch Deck(s), Patio(s), Porch(es)
Total Parking Spaces 1
Garage N
Building
Story 2
Foundation Block
Sewer Public Sewer
Water Public
Architectural Style Art Deco
Level or Stories 2
Additional Building Above Grade, Below Grade
New Construction N
Schools
Elementary Schools Barcroft
Middle Schools Jefferson
High Schools Wakefield
School District Arlington County Public Schools
Others
Senior Community No
Tax ID 23-019-002
Ownership Fee Simple
SqFt Source Assessor
Special Listing Condition Standard
Read Less Info
Want to know what your home might be worth? Contact us for a FREE valuation!

Our team is ready to help you sell your home for the highest possible price ASAP

Bought with Renee Greenwell • Keller Williams Realty
"My job is to find and attract mastery-based agents to the office, protect the culture, and make sure everyone is happy! "







