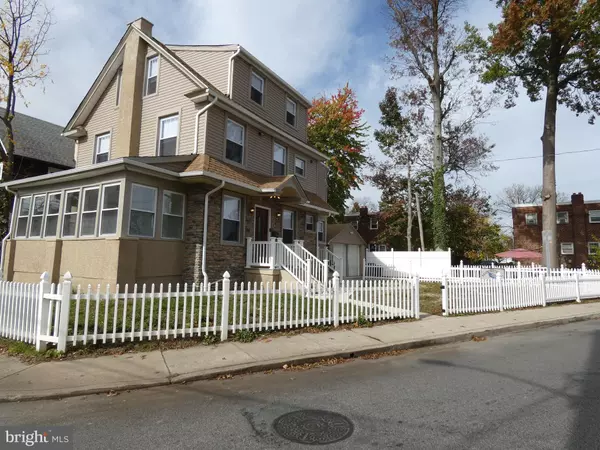$410,000
$425,000
3.5%For more information regarding the value of a property, please contact us for a free consultation.
4 Beds
2 Baths
1,892 SqFt
SOLD DATE : 04/07/2023
Key Details
Sold Price $410,000
Property Type Single Family Home
Sub Type Detached
Listing Status Sold
Purchase Type For Sale
Square Footage 1,892 sqft
Price per Sqft $216
Subdivision Lansdowne
MLS Listing ID PADE2036748
Sold Date 04/07/23
Style Colonial
Bedrooms 4
Full Baths 2
HOA Y/N N
Abv Grd Liv Area 1,892
Originating Board BRIGHT
Year Built 1915
Annual Tax Amount $4,576
Tax Year 2023
Lot Size 3,920 Sqft
Acres 0.09
Lot Dimensions 32.00 x 80.00
Property Description
Welcome to this Lansdowne gem!! On your approach, you will see that this home has been renovated from top to bottom. At nearly 2,000 square feet, there are 4 bedrooms, 2 full bathrooms, a finished basement and a detached 2 car garage with a driveway that will accommodate an additional 2-4 cars. The bedrooms are large and the main bedroom suite, is the entire 3rd floor! It offers a private full bath, seating nook, and is large enough to accommodate a king size bed and a full sofa for lounging by the window with a good book. The second level offers 3 additional bedrooms, one of which is large enough to be another main bedroom. The kitchen features a full stainless steel appliance package with granite countertops and a five burner stove. There is also a mud room with its on entry door just off the kitchen. The home also has DUAL heating and cooling zones. As far as new goes, EVERYTHING IS NEW! The roof, windows, floors, walls, electrical, plumbing( with a key plex system), HVAC, kitchen and many other items have been installed in 2022. All work has been inspected and permitted by the township's inspector. The fully finished basement has a French drain, two sump pumps and a washer/dryer hookup! There is also an all season enclosed porch for that indoor/outdoor feel. Come out, take a look and place your offer *SELLER IS MOTIVATED!**
Location
State PA
County Delaware
Area Lansdowne Boro (10423)
Zoning RESIDENTIAL
Rooms
Other Rooms Living Room, Dining Room, Kitchen, Basement, Screened Porch
Basement Full, Fully Finished, Heated, Drainage System, Improved, Interior Access, Sump Pump, Windows
Interior
Interior Features Ceiling Fan(s), Dining Area, Floor Plan - Open, Floor Plan - Traditional, Primary Bath(s), Recessed Lighting, Soaking Tub, Tub Shower, Upgraded Countertops, Wood Floors
Hot Water Natural Gas
Heating Forced Air
Cooling Central A/C
Flooring Engineered Wood, Ceramic Tile, Concrete
Fireplaces Number 1
Fireplaces Type Non-Functioning
Equipment Built-In Microwave, Built-In Range, Dishwasher, Disposal, Energy Efficient Appliances, ENERGY STAR Refrigerator, Microwave, Oven - Single, Oven/Range - Gas, Range Hood, Refrigerator, Stainless Steel Appliances, Stove, Washer/Dryer Hookups Only, Water Heater, Water Heater - High-Efficiency
Furnishings No
Fireplace Y
Window Features Double Pane,Energy Efficient,Replacement
Appliance Built-In Microwave, Built-In Range, Dishwasher, Disposal, Energy Efficient Appliances, ENERGY STAR Refrigerator, Microwave, Oven - Single, Oven/Range - Gas, Range Hood, Refrigerator, Stainless Steel Appliances, Stove, Washer/Dryer Hookups Only, Water Heater, Water Heater - High-Efficiency
Heat Source Natural Gas
Laundry Hookup, Basement
Exterior
Exterior Feature Porch(es), Enclosed, Roof
Garage Covered Parking, Garage - Front Entry, Garage Door Opener, Oversized
Garage Spaces 4.0
Utilities Available Cable TV Available, Natural Gas Available, Sewer Available, Water Available
Amenities Available None
Waterfront N
Water Access N
Roof Type Shingle,Flat
Accessibility 2+ Access Exits
Porch Porch(es), Enclosed, Roof
Parking Type Detached Garage, Driveway, Off Street, On Street
Total Parking Spaces 4
Garage Y
Building
Story 3
Foundation Concrete Perimeter, Stone
Sewer Public Sewer
Water Public
Architectural Style Colonial
Level or Stories 3
Additional Building Above Grade
Structure Type Dry Wall
New Construction N
Schools
School District William Penn
Others
Pets Allowed Y
HOA Fee Include None
Senior Community No
Tax ID 23-00-01119-00
Ownership Fee Simple
SqFt Source Assessor
Security Features Carbon Monoxide Detector(s),Exterior Cameras,Intercom
Acceptable Financing Cash, Conventional, FHA, FHA 203(b), VA
Horse Property N
Listing Terms Cash, Conventional, FHA, FHA 203(b), VA
Financing Cash,Conventional,FHA,FHA 203(b),VA
Special Listing Condition Standard
Pets Description No Pet Restrictions
Read Less Info
Want to know what your home might be worth? Contact us for a FREE valuation!

Our team is ready to help you sell your home for the highest possible price ASAP

Bought with Mark D Ivey • Super Realty Group, LLC

"My job is to find and attract mastery-based agents to the office, protect the culture, and make sure everyone is happy! "







