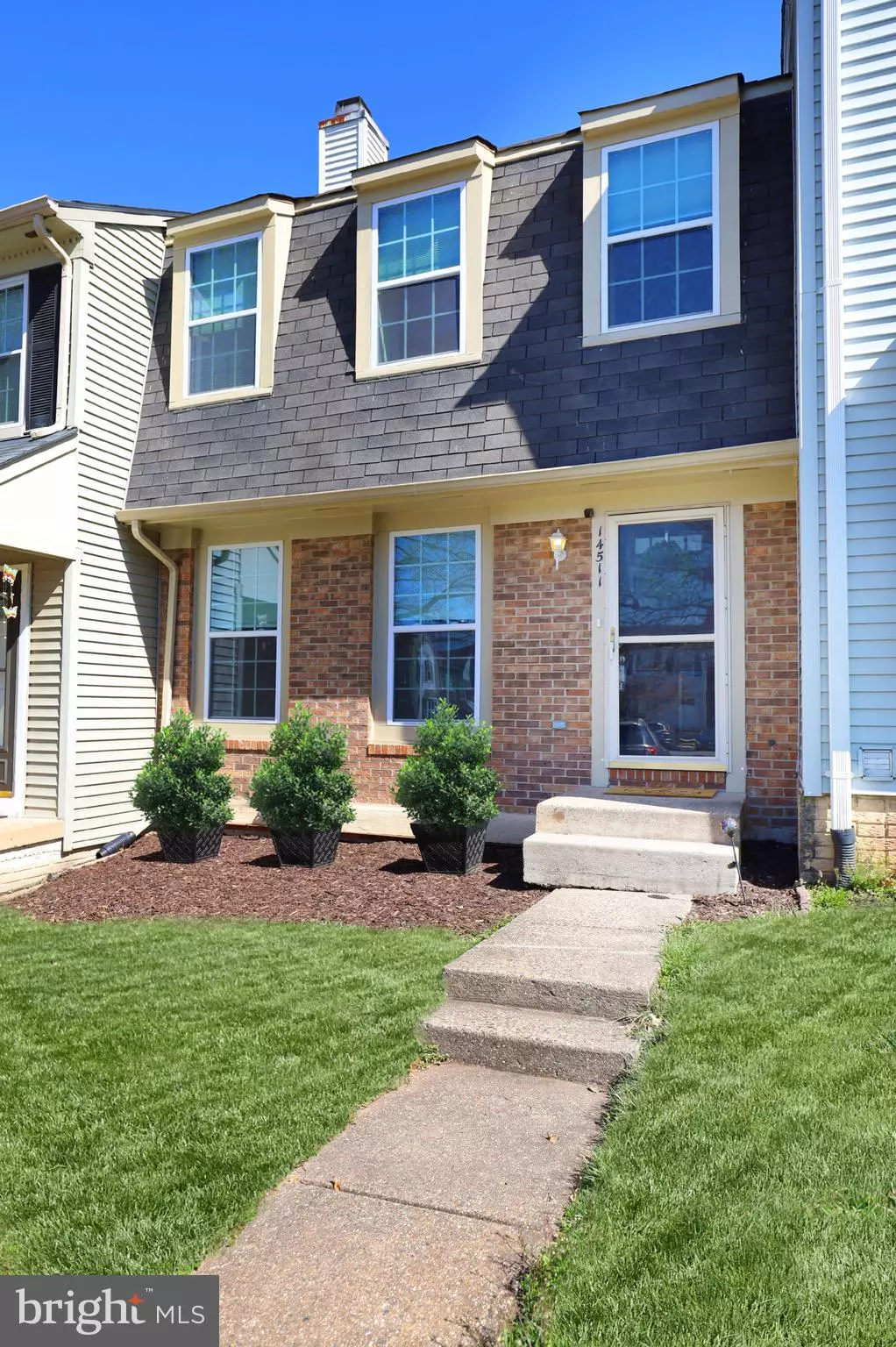$480,000
$465,000
3.2%For more information regarding the value of a property, please contact us for a free consultation.
3 Beds
4 Baths
1,836 SqFt
SOLD DATE : 04/07/2023
Key Details
Sold Price $480,000
Property Type Townhouse
Sub Type Interior Row/Townhouse
Listing Status Sold
Purchase Type For Sale
Square Footage 1,836 sqft
Price per Sqft $261
Subdivision Crofton Commons
MLS Listing ID VAFX2115476
Sold Date 04/07/23
Style Colonial
Bedrooms 3
Full Baths 3
Half Baths 1
HOA Fees $124/mo
HOA Y/N Y
Abv Grd Liv Area 1,360
Originating Board BRIGHT
Year Built 1986
Annual Tax Amount $5,287
Tax Year 2023
Lot Size 1,500 Sqft
Acres 0.03
Property Description
Skip all the DIY projects! Here is your dream starter home! This renovated Townhome has most of the big ticket items have been done for you - newer HVAC, water heater, windows, kitchen appliances, washer, dryer, flooring and bathrooms. With 3 levels, a deck and an open floor plan, this home is perfect for relaxing or entertaining inside and outside. Gorgeous luxury vinyl plank flooring runs throughout the main level. You will love the large Kitchen that boasts white cabinets, granite countertops, stainless-steel appliances, a pantry and a Breakfast Room with access to the Deck. Step upstairs to the Primary Bedroom featuring a walk-in closet and private Bathroom and 2 other Bedrooms with another full Bathroom. Check out the Lower Level with a walk-out Recreation Room to the backyard, another full Bathroom and a Laundry Room with storage. This fabulous home comes with 2 assigned parking spaces and is located in a wonderful community with pool, tennis/basketball courts, and tot lots with trash and snow removal. All situated just minutes from shopping, restaurants, and major commuting routes. This home will meet all your needs and wants!
Location
State VA
County Fairfax
Zoning 180
Rooms
Other Rooms Living Room, Dining Room, Primary Bedroom, Bedroom 2, Bedroom 3, Kitchen, Breakfast Room, Laundry, Recreation Room, Bathroom 2, Bathroom 3, Primary Bathroom, Half Bath
Basement Daylight, Full, Partially Finished, Walkout Level
Interior
Interior Features Attic, Breakfast Area, Ceiling Fan(s), Chair Railings, Recessed Lighting, Upgraded Countertops, Crown Moldings
Hot Water Electric
Heating Heat Pump(s)
Cooling Central A/C, Ceiling Fan(s)
Flooring Carpet
Equipment Dishwasher, Disposal, Dryer, Dryer - Front Loading, Exhaust Fan, Oven - Self Cleaning, Oven/Range - Electric, Refrigerator, Built-In Microwave, Stainless Steel Appliances, Water Heater, Icemaker, Washer - Front Loading
Fireplace N
Window Features Double Pane,Vinyl Clad
Appliance Dishwasher, Disposal, Dryer, Dryer - Front Loading, Exhaust Fan, Oven - Self Cleaning, Oven/Range - Electric, Refrigerator, Built-In Microwave, Stainless Steel Appliances, Water Heater, Icemaker, Washer - Front Loading
Heat Source Electric
Exterior
Exterior Feature Deck(s)
Parking On Site 2
Amenities Available Basketball Courts, Pool - Outdoor, Tot Lots/Playground
Water Access N
Roof Type Shingle
Accessibility None
Porch Deck(s)
Garage N
Building
Lot Description Backs - Open Common Area
Story 3
Foundation Slab
Sewer Public Sewer
Water Public
Architectural Style Colonial
Level or Stories 3
Additional Building Above Grade, Below Grade
New Construction N
Schools
Elementary Schools Bull Run
Middle Schools Liberty
High Schools Centreville
School District Fairfax County Public Schools
Others
Pets Allowed Y
HOA Fee Include Pool(s),Road Maintenance,Snow Removal,Trash,Common Area Maintenance
Senior Community No
Tax ID 0653 03 0136
Ownership Fee Simple
SqFt Source Assessor
Special Listing Condition Standard
Pets Allowed Cats OK, Dogs OK
Read Less Info
Want to know what your home might be worth? Contact us for a FREE valuation!

Our team is ready to help you sell your home for the highest possible price ASAP

Bought with Jessica V Fauteux • RE/MAX Allegiance
"My job is to find and attract mastery-based agents to the office, protect the culture, and make sure everyone is happy! "







