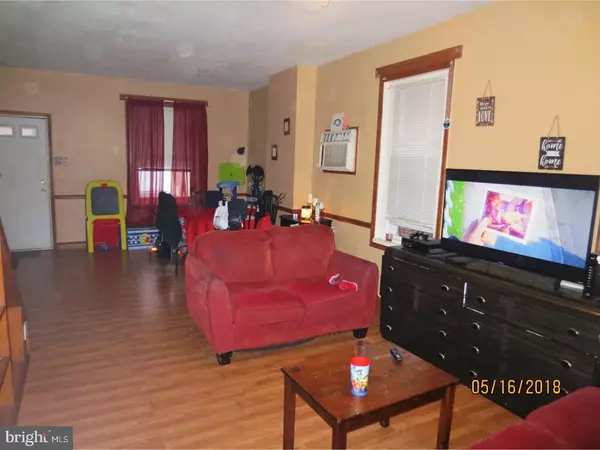$82,000
$90,000
8.9%For more information regarding the value of a property, please contact us for a free consultation.
3 Beds
1 Bath
1,140 SqFt
SOLD DATE : 07/02/2018
Key Details
Sold Price $82,000
Property Type Single Family Home
Sub Type Twin/Semi-Detached
Listing Status Sold
Purchase Type For Sale
Square Footage 1,140 sqft
Price per Sqft $71
Subdivision Tacony
MLS Listing ID 1000488786
Sold Date 07/02/18
Style Straight Thru
Bedrooms 3
Full Baths 1
HOA Y/N N
Abv Grd Liv Area 1,140
Originating Board TREND
Year Built 1930
Annual Tax Amount $1,292
Tax Year 2018
Lot Size 1,309 Sqft
Acres 0.03
Lot Dimensions 15X87
Property Description
Great opportunity here to purchase this nice sized semi-detached property with tenant willing to stay. This property features 3 nice sized bedrooms and a 3 piece hall bathroom. This home has newer Pergo style flooring on the first floor through the living room and dining room areas. It has all new tiles in the kitchen ceiling and a nice sized eat-in kitchen. There is an exit to the rear fenced-in yard and a patio for entertaining. The rear exterior has brand new vinyl siding. There is a full, unfinished basement with laundry hook ups and room for plenty of storage. There is a utility area in the basement as well with gas heater and hot water heater. The home also features a front porch overlooking a fenced-in front yard. Current tenant would like to stay and is paying $925/month. This property if ready for its next owner.
Location
State PA
County Philadelphia
Area 19135 (19135)
Zoning RSA3
Rooms
Other Rooms Living Room, Dining Room, Primary Bedroom, Bedroom 2, Kitchen, Bedroom 1, Other
Basement Full
Interior
Interior Features Ceiling Fan(s), Kitchen - Eat-In
Hot Water Natural Gas
Heating Gas
Cooling None
Fireplace N
Heat Source Natural Gas
Laundry Basement
Exterior
Water Access N
Accessibility None
Garage N
Building
Lot Description Front Yard, Rear Yard, SideYard(s)
Story 2
Sewer Public Sewer
Water Public
Architectural Style Straight Thru
Level or Stories 2
Additional Building Above Grade
New Construction N
Schools
School District The School District Of Philadelphia
Others
Senior Community No
Tax ID 411208200
Ownership Fee Simple
Read Less Info
Want to know what your home might be worth? Contact us for a FREE valuation!

Our team is ready to help you sell your home for the highest possible price ASAP

Bought with Carmella Vassor-Johnson • Realty Mark Associates - KOP
"My job is to find and attract mastery-based agents to the office, protect the culture, and make sure everyone is happy! "







