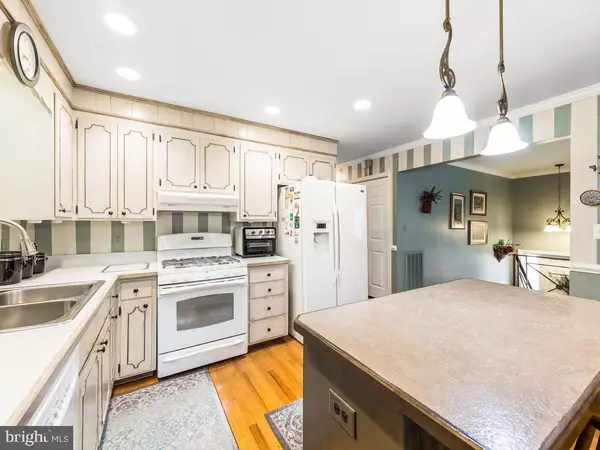$463,000
$450,000
2.9%For more information regarding the value of a property, please contact us for a free consultation.
3 Beds
3 Baths
2,600 SqFt
SOLD DATE : 04/03/2023
Key Details
Sold Price $463,000
Property Type Single Family Home
Sub Type Detached
Listing Status Sold
Purchase Type For Sale
Square Footage 2,600 sqft
Price per Sqft $178
Subdivision None Available
MLS Listing ID VAST2018230
Sold Date 04/03/23
Style Split Foyer
Bedrooms 3
Full Baths 3
HOA Y/N N
Abv Grd Liv Area 1,474
Originating Board BRIGHT
Year Built 1969
Annual Tax Amount $2,522
Tax Year 2022
Lot Size 1.113 Acres
Acres 1.11
Property Description
THIS ALL-BRICK SOUTH STAFFORD BEAUTY SITUATED ON ONE ACRE AND JUST MINUTES FROM THE LEELAND COMMUTER RAIL. A STAMPED CONCRETE WALKWAY TO THE ENTRANCE OF YOUR NEW HOME. AS YOU ENTER YOU WILL UNDERSTAND THE PRIDE OF OWNERSHIP AS THIS HOME IS FILLED WITH HARDWOOD FLOORING, LARGE FORMAL LIVING ROOM AND A HUGE EAT IN KITCHEN OFFERING AN ALL-BRICK FIREPLACE. PLENTY OF CABINETS SPACE AND A SIT UP ISLAND AREA. THE PRIMARY SUITE ALLOWS FOR A PRIMARY FULL BATH IN ADDITION TO ITS OWN PRIVATE SITTING AREA WITH ACCESS TO THE SCREENED IN PORCH EXTENDING ALONG THE REAR OF THE HOME AS WELL AS ACCESS OFF THE KITCHEN AREA TOO. ONCE YOU STEP INTO THE SCREENED IN PORCH THE VIEWS ARE PARKLIKE WITH A REAR YARD FILLED WITH AMAZING LANDSCAPING AND FENCED FOR YOUR FAMILIES MOST IMPORTANT MEMBERS. I AM NOT KIDDING WHEN I SAY THIS HOME HAS AN AMAZING REAR YARD!!!! AS YOU HEAD TO THE LOWER LEVEL YOU BEGIN TO UNDERSTAND THE ATTENTION THAT WAS TAKEN IN MAINTAINING THIS ONE OWNER HOME. LARGE ROOMS, FAMILYROOM WITH SECOND FIREPLACE FULL BATH AND ACCESS TO LARGE ONE CAR GARAGE. ALL THAT IS LEFT TO SAY IS WELCOME HOME!
Location
State VA
County Stafford
Zoning A1
Rooms
Other Rooms Living Room, Dining Room, Primary Bedroom, Bedroom 2, Kitchen, Family Room, Bedroom 1, Laundry, Office, Bonus Room, Full Bath, Screened Porch
Main Level Bedrooms 3
Interior
Interior Features Attic, Built-Ins, Ceiling Fan(s), Chair Railings, Combination Kitchen/Dining, Crown Moldings, Dining Area, Primary Bath(s), Pantry, Stall Shower, Wood Floors, Carpet, Central Vacuum
Hot Water Electric
Heating Central, Baseboard - Electric
Cooling Central A/C
Flooring Hardwood, Carpet
Fireplaces Number 2
Fireplaces Type Brick, Gas/Propane
Equipment Dishwasher, Disposal, Dryer, Refrigerator, Washer, Stove
Fireplace Y
Window Features Bay/Bow,Double Hung,Double Pane,Screens
Appliance Dishwasher, Disposal, Dryer, Refrigerator, Washer, Stove
Heat Source Electric, Natural Gas
Laundry Lower Floor
Exterior
Exterior Feature Enclosed, Patio(s), Screened
Garage Additional Storage Area, Garage - Front Entry
Garage Spaces 4.0
Waterfront N
Water Access N
View Garden/Lawn
Roof Type Shingle
Accessibility None
Porch Enclosed, Patio(s), Screened
Parking Type Attached Garage, Driveway
Attached Garage 1
Total Parking Spaces 4
Garage Y
Building
Lot Description Cleared, Landscaping, Level, Open, Private, Rear Yard, Road Frontage, Trees/Wooded, Front Yard
Story 2
Foundation Crawl Space
Sewer Public Sewer
Water Public
Architectural Style Split Foyer
Level or Stories 2
Additional Building Above Grade, Below Grade
New Construction N
Schools
Elementary Schools Conway
Middle Schools Edward E. Drew
High Schools Stafford
School District Stafford County Public Schools
Others
Senior Community No
Tax ID 46 50D
Ownership Fee Simple
SqFt Source Assessor
Acceptable Financing Cash, Conventional, FHA, VA, USDA, VHDA
Listing Terms Cash, Conventional, FHA, VA, USDA, VHDA
Financing Cash,Conventional,FHA,VA,USDA,VHDA
Special Listing Condition Standard
Read Less Info
Want to know what your home might be worth? Contact us for a FREE valuation!

Our team is ready to help you sell your home for the highest possible price ASAP

Bought with John R. Lytle • Pearson Smith Realty, LLC

"My job is to find and attract mastery-based agents to the office, protect the culture, and make sure everyone is happy! "







