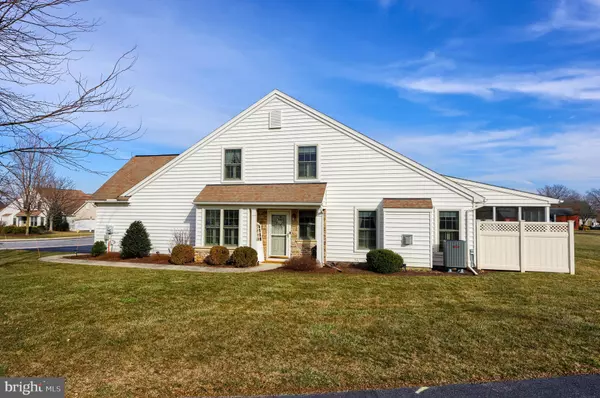$380,500
$352,000
8.1%For more information regarding the value of a property, please contact us for a free consultation.
3 Beds
3 Baths
2,124 SqFt
SOLD DATE : 04/04/2023
Key Details
Sold Price $380,500
Property Type Condo
Sub Type Condo/Co-op
Listing Status Sold
Purchase Type For Sale
Square Footage 2,124 sqft
Price per Sqft $179
Subdivision Crossings At Rocky Spring
MLS Listing ID PALA2030454
Sold Date 04/04/23
Style Traditional
Bedrooms 3
Full Baths 3
Condo Fees $295/mo
HOA Y/N N
Abv Grd Liv Area 2,124
Originating Board BRIGHT
Year Built 2006
Annual Tax Amount $4,907
Tax Year 2023
Property Description
If a gorgeous townhome and a low-maintenance lifestyle are part of your 2023 goals, we have the PERFECT home for you! This beautiful 3 bedroom, 3 bathroom one-floor living compatible home boasts a fabulous floor plan!
From the cozy great room with a gas fireplace (& blower) and a set of glass doors leading to a screened-in porch backyard/patio area, it will be love at first sight! When you walk into the updated kitchen with beautiful cabinets, tile backsplash, granite countertops, and a gorgeous farmhouse sink, you will 'feel' yourself enjoying this gorgeous space! A built-in microwave oven, dishwasher, gas range, farmhouse sink and a reverse osmosis water filtration system complete the kitchen! Plantation shutters are included, too!
There are 2 bedrooms located on the first floor as well as a beautiful breakfast nook and a more formal dining area. Two of the 3 bedrooms have lovely plantation shutters, and the primary bedroom has a convenient en-suite with a low-entry walk-in custom tile shower, a dual bowl sink, walk-in closet, a touchless smart commode, and a heated floor. The second main floor bathroom has a convenient tub/shower combination. There are stunning hardwood floors throughout most of the 1st-floor. The laundry room is located on the first floor, too! (and of course, the attached garage is a fabulous benefit!)
A loft, another bedroom - with en suite full bathroom - & a bonus room/storage room are located on the upper level. Outside, you will find a beautiful screened-in porch that is accessed via the French doors from the main living area. A beautiful paver patio area finishes this outdoor retreat. The HVAC system was installed in 2021 and the water heater was installed in 2018.
There is a community pool & fitness room, and lovely walking trails - and there are lots of great activities to participate in! Call soon - as this impeccable home will sell quickly! Per the Association, this community is not approved for FHA/VA financing.
Inclusions: refrigerator, washer, dryer, reverse osmosis system, plantation shutters, custom shelves for plants (above breakfast nook plantation shutters), removable shades for screened-in porch
Exclusions: garage cabinet storage & freezer
**OFFER DEADLINE IS 4 P.M. ON 2/14**
Location
State PA
County Lancaster
Area West Lampeter Twp (10532)
Zoning RESIDENTIAL
Rooms
Other Rooms Living Room, Dining Room, Primary Bedroom, Bedroom 2, Bedroom 3, Kitchen, Laundry, Loft, Bathroom 2, Bathroom 3, Bonus Room, Primary Bathroom
Main Level Bedrooms 2
Interior
Interior Features Built-Ins, Combination Dining/Living, Dining Area, Formal/Separate Dining Room, Kitchen - Eat-In, Window Treatments
Hot Water Natural Gas
Heating Forced Air
Cooling Central A/C, Ceiling Fan(s)
Fireplaces Number 1
Fireplaces Type Gas/Propane
Equipment Built-In Microwave, Dishwasher, Oven/Range - Gas, Washer, Dryer
Fireplace Y
Window Features Screens
Appliance Built-In Microwave, Dishwasher, Oven/Range - Gas, Washer, Dryer
Heat Source Natural Gas
Laundry Main Floor
Exterior
Exterior Feature Patio(s), Porch(es)
Parking Features Garage Door Opener
Garage Spaces 2.0
Amenities Available Club House, Common Grounds, Exercise Room, Party Room, Swimming Pool
Water Access N
Accessibility None
Porch Patio(s), Porch(es)
Attached Garage 2
Total Parking Spaces 2
Garage Y
Building
Story 2
Foundation Permanent, Slab
Sewer Public Sewer
Water Public
Architectural Style Traditional
Level or Stories 2
Additional Building Above Grade, Below Grade
New Construction N
Schools
Elementary Schools Lampeter
Middle Schools Lampetr-Strsbrg
High Schools Lampeter-Strasburg
School District Lampeter-Strasburg
Others
Pets Allowed Y
HOA Fee Include Common Area Maintenance,Ext Bldg Maint,Lawn Maintenance,Pool(s),Snow Removal,Water,Trash
Senior Community No
Tax ID 320-43162-1-0077
Ownership Condominium
Acceptable Financing Cash, Conventional
Horse Property N
Listing Terms Cash, Conventional
Financing Cash,Conventional
Special Listing Condition Standard
Pets Allowed Number Limit
Read Less Info
Want to know what your home might be worth? Contact us for a FREE valuation!

Our team is ready to help you sell your home for the highest possible price ASAP

Bought with Keith W. Blank • Coldwell Banker Realty
"My job is to find and attract mastery-based agents to the office, protect the culture, and make sure everyone is happy! "






