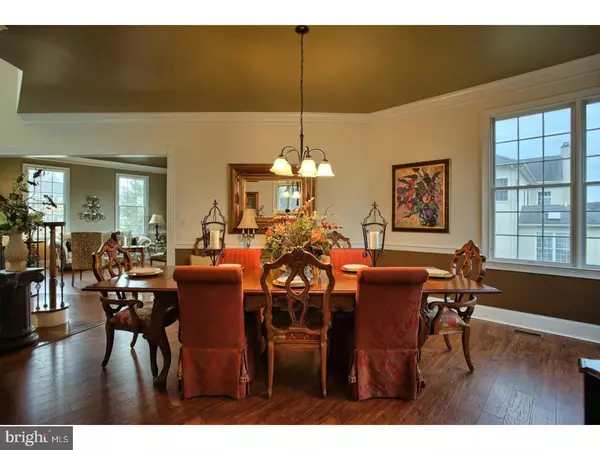$684,500
$699,000
2.1%For more information regarding the value of a property, please contact us for a free consultation.
5 Beds
6 Baths
5,873 SqFt
SOLD DATE : 06/29/2018
Key Details
Sold Price $684,500
Property Type Single Family Home
Sub Type Detached
Listing Status Sold
Purchase Type For Sale
Square Footage 5,873 sqft
Price per Sqft $116
Subdivision Rivercrest
MLS Listing ID 1000258376
Sold Date 06/29/18
Style Colonial
Bedrooms 5
Full Baths 5
Half Baths 1
HOA Fees $175/mo
HOA Y/N Y
Abv Grd Liv Area 5,873
Originating Board TREND
Year Built 2008
Annual Tax Amount $12,552
Tax Year 2018
Lot Size 0.413 Acres
Acres 0.41
Lot Dimensions 120
Property Description
Better than new construction! This five bedroom, five full bath Executive home in the Masters Section of Rivercrest has already been approved to have stucco removed and Hardy Board with stone fa ade, new windows and new front door! In the Toll queue, Future Homeowner has option to select color and style. For ideas, please drive by 49, 24, 25 and 9 Goldfinch which have been completed or in process. Truly a stunning, move-in ready home offers panoramic views overlooking open space in a park-like setting. The full, finished walk out lower level boasts a home owner's vision of the perfect entertainment suite with bar, movie theatre, play area and full bath. First floor has been tastefully decorated, spacious, open floor plan, stone fireplace, au pair or in-law suite with private bath. Master bedroom features a beautiful fireplace that acts as barrier to the sitting area. His and her closets, a dressing area and gorgeous master bath add to the luxurious feeling of spa-like living. Rivercrest Golf Club and Preserve invites homeowners to join and participate in the many social events offered throughout the year, including Happy Hour every Friday, gourmet fine dining, live music, theme parties, golf, fitness, resort style pool and so much more. No need to go on vacation when you live at a resort! Schedule a visit and fall in love. Please note that stone mentioned as exterior surface will be upon completion of remediation, not currently.
Location
State PA
County Montgomery
Area Upper Providence Twp (10661)
Zoning R1
Rooms
Other Rooms Living Room, Dining Room, Primary Bedroom, Bedroom 2, Bedroom 3, Kitchen, Family Room, Bedroom 1, Other
Basement Full, Outside Entrance, Fully Finished
Interior
Interior Features Primary Bath(s), Kitchen - Island, Butlers Pantry, Kitchen - Eat-In
Hot Water Natural Gas
Heating Gas
Cooling Central A/C
Fireplaces Number 2
Equipment Cooktop, Oven - Wall, Dishwasher, Disposal, Built-In Microwave
Fireplace Y
Appliance Cooktop, Oven - Wall, Dishwasher, Disposal, Built-In Microwave
Heat Source Natural Gas
Laundry Main Floor
Exterior
Exterior Feature Deck(s)
Garage Spaces 6.0
Amenities Available Swimming Pool, Club House
Water Access N
Roof Type Shingle
Accessibility None
Porch Deck(s)
Attached Garage 3
Total Parking Spaces 6
Garage Y
Building
Story 2
Foundation Concrete Perimeter
Sewer Public Sewer
Water Public
Architectural Style Colonial
Level or Stories 2
Additional Building Above Grade
New Construction N
Schools
School District Spring-Ford Area
Others
HOA Fee Include Pool(s),Common Area Maintenance,Snow Removal,Trash,Sewer
Senior Community No
Tax ID 61-00-02187-659
Ownership Fee Simple
Read Less Info
Want to know what your home might be worth? Contact us for a FREE valuation!

Our team is ready to help you sell your home for the highest possible price ASAP

Bought with Nina Gupta • Keller Williams Real Estate-Blue Bell
"My job is to find and attract mastery-based agents to the office, protect the culture, and make sure everyone is happy! "







