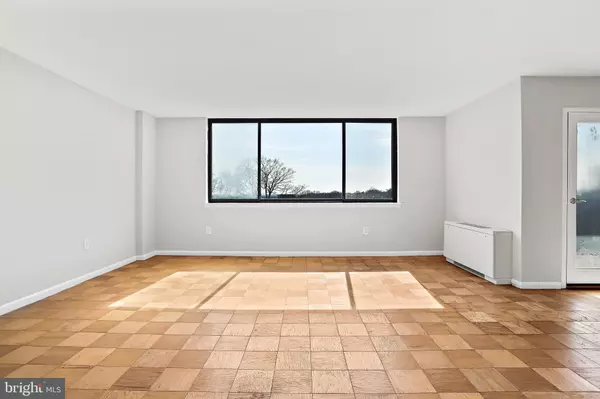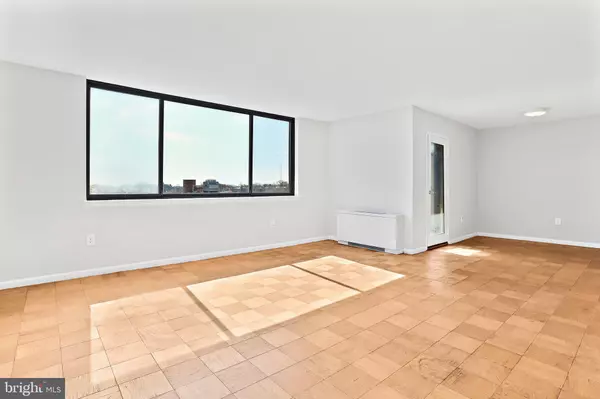$276,000
$250,000
10.4%For more information regarding the value of a property, please contact us for a free consultation.
2 Beds
1 Bath
1,025 SqFt
SOLD DATE : 04/03/2023
Key Details
Sold Price $276,000
Property Type Condo
Sub Type Condo/Co-op
Listing Status Sold
Purchase Type For Sale
Square Footage 1,025 sqft
Price per Sqft $269
Subdivision Lorcom House
MLS Listing ID VAAR2027972
Sold Date 04/03/23
Style Contemporary
Bedrooms 2
Full Baths 1
Condo Fees $637/mo
HOA Y/N N
Abv Grd Liv Area 1,025
Originating Board BRIGHT
Year Built 1965
Annual Tax Amount $3,091
Tax Year 2022
Property Description
Welcome to this charming 2 bedroom, 1 bathroom corner condo on the 6th floor of Lorcom House Condominiums! The interior has been freshly painted, creating a bright and welcoming living space for you to call your own. As you enter, you'll be greeted by a spacious living and dining area with ample natural light and beautiful treetop views of Arlington. Adjacent to the dining area, you'll find your very own private patio, perfect for enjoying your morning coffee or an afternoon drink. Down the hallway, you'll discover two bedrooms and a bathroom, all boasting plenty of storage space to keep your belongings organized. The building features a common laundry area located in the basement, as well as additional storage space to keep your home tidy. With two unassigned parking spots included, parking will be a breeze, allowing you to come and go as you please. And at $637 for condo dues, all of your utilities (except cable/internet) will be covered, making budgeting stress-free. But that's not all! The building is scheduled to receive some updates in the near future, including new hallway paint and fresh carpeting, ensuring a well-maintained and modern living environment. You can find all of this walking distance all of the shops and restaurants Lee Heights has to offer! Don't miss out on the opportunity to make it your own!
Location
State VA
County Arlington
Zoning RA6-15
Rooms
Main Level Bedrooms 2
Interior
Interior Features Dining Area, Floor Plan - Traditional
Hot Water Natural Gas
Heating Hot Water, Summer/Winter Changeover
Cooling Zoned
Equipment Cooktop, Dishwasher, Disposal, Oven - Wall, Refrigerator
Fireplace N
Appliance Cooktop, Dishwasher, Disposal, Oven - Wall, Refrigerator
Heat Source Natural Gas
Exterior
Garage Spaces 2.0
Amenities Available Elevator, Extra Storage
Waterfront N
Water Access N
Accessibility Elevator
Parking Type Parking Lot
Total Parking Spaces 2
Garage N
Building
Story 1
Unit Features Mid-Rise 5 - 8 Floors
Sewer Public Sewer
Water Public
Architectural Style Contemporary
Level or Stories 1
Additional Building Above Grade, Below Grade
New Construction N
Schools
Elementary Schools Glebe
Middle Schools Dorothy Hamm
High Schools Yorktown
School District Arlington County Public Schools
Others
Pets Allowed Y
HOA Fee Include Electricity,Gas,Heat,Management,Insurance,Parking Fee,Reserve Funds,Sewer,Snow Removal,Trash,Water
Senior Community No
Tax ID 07-001-070
Ownership Condominium
Security Features Main Entrance Lock
Acceptable Financing Cash, Conventional, VA
Listing Terms Cash, Conventional, VA
Financing Cash,Conventional,VA
Special Listing Condition Standard
Pets Description Cats OK, Dogs OK
Read Less Info
Want to know what your home might be worth? Contact us for a FREE valuation!

Our team is ready to help you sell your home for the highest possible price ASAP

Bought with Arda Akbas • KW Metro Center

"My job is to find and attract mastery-based agents to the office, protect the culture, and make sure everyone is happy! "







