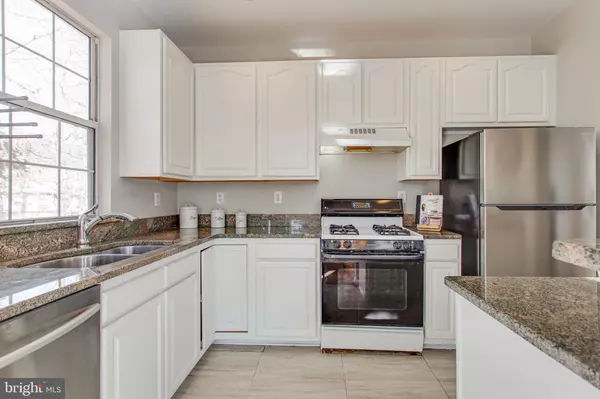$425,000
$425,000
For more information regarding the value of a property, please contact us for a free consultation.
3 Beds
4 Baths
2,290 SqFt
SOLD DATE : 04/03/2023
Key Details
Sold Price $425,000
Property Type Townhouse
Sub Type End of Row/Townhouse
Listing Status Sold
Purchase Type For Sale
Square Footage 2,290 sqft
Price per Sqft $185
Subdivision Northridge Plat 20
MLS Listing ID MDPG2071022
Sold Date 04/03/23
Style Colonial
Bedrooms 3
Full Baths 2
Half Baths 2
HOA Fees $60/mo
HOA Y/N Y
Abv Grd Liv Area 1,540
Originating Board BRIGHT
Year Built 1996
Annual Tax Amount $5,702
Tax Year 2023
Lot Size 3,298 Sqft
Acres 0.08
Property Description
Spacious 2,200 SQ FT end unit townhome with 1 car garage. Recent updates include, fresh paint, new carpet, refinished hardwood floors, and granite counter tops. Main level features 9' ceilings with living room, dining area, eat-in-kitchen and half bath. Back door in Dining room leads to a 12' X 20' deck overlooking the private fenced-in backyard. Upper level has dramatic vaulted ceiling in the owner's suite with walk-in closet and private owners suite bathroom with skylight, double sink vanity, soaking tub and separate shower. Both guest bedrooms have vaulted ceilings as well. Fully finished walkout basement with gas fireplace and recessed lights in Recreation Room, 2nd half bath, 1 car garage plus laundry room Located in the planned community of Northridge which has 2 community pools, Lake, walking/biking trails, play areas, etc. This home is priced well below market value. Don't miss out... Come see it today.
Location
State MD
County Prince Georges
Zoning LCD
Rooms
Other Rooms Living Room, Dining Room, Primary Bedroom, Kitchen, Laundry, Recreation Room, Utility Room, Bathroom 1, Bathroom 2, Primary Bathroom
Basement Fully Finished, Walkout Level, Heated, Garage Access, Daylight, Partial, Windows
Interior
Interior Features Breakfast Area, Built-Ins, Carpet, Ceiling Fan(s), Floor Plan - Traditional, Formal/Separate Dining Room, Kitchen - Eat-In, Recessed Lighting, Soaking Tub, Upgraded Countertops, Walk-in Closet(s), Wood Floors
Hot Water Natural Gas
Heating Forced Air, Central
Cooling Central A/C, Ceiling Fan(s)
Flooring Carpet, Hardwood, Luxury Vinyl Plank
Fireplaces Number 1
Fireplaces Type Mantel(s), Marble
Equipment Dishwasher, Disposal, Dryer, Exhaust Fan, Oven/Range - Gas, Refrigerator, Stainless Steel Appliances, Washer, Water Heater
Fireplace Y
Window Features Double Pane
Appliance Dishwasher, Disposal, Dryer, Exhaust Fan, Oven/Range - Gas, Refrigerator, Stainless Steel Appliances, Washer, Water Heater
Heat Source Natural Gas
Laundry Basement, Lower Floor
Exterior
Exterior Feature Deck(s)
Parking Features Garage - Front Entry
Garage Spaces 2.0
Fence Wood
Amenities Available Bike Trail, Common Grounds, Community Center, Jog/Walk Path, Lake, Pool - Outdoor
Water Access N
Roof Type Asphalt
Accessibility None
Porch Deck(s)
Attached Garage 1
Total Parking Spaces 2
Garage Y
Building
Story 3
Foundation Concrete Perimeter
Sewer Public Sewer
Water Public
Architectural Style Colonial
Level or Stories 3
Additional Building Above Grade, Below Grade
Structure Type 9'+ Ceilings,Vaulted Ceilings
New Construction N
Schools
School District Prince George'S County Public Schools
Others
HOA Fee Include Common Area Maintenance,Management
Senior Community No
Tax ID 17142820082
Ownership Fee Simple
SqFt Source Assessor
Special Listing Condition Standard
Read Less Info
Want to know what your home might be worth? Contact us for a FREE valuation!

Our team is ready to help you sell your home for the highest possible price ASAP

Bought with Aaron McSterling • Samson Properties
"My job is to find and attract mastery-based agents to the office, protect the culture, and make sure everyone is happy! "







