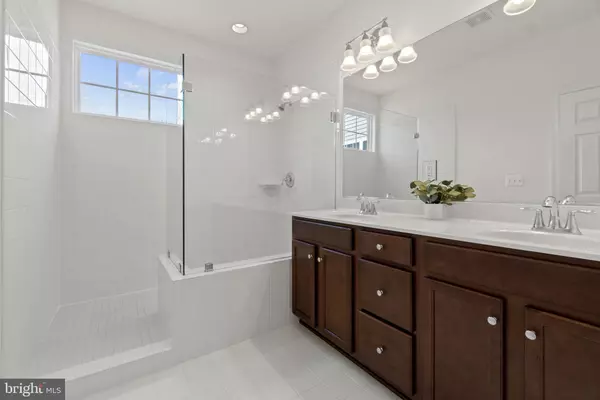$510,000
$499,000
2.2%For more information regarding the value of a property, please contact us for a free consultation.
3 Beds
4 Baths
2,854 SqFt
SOLD DATE : 03/31/2023
Key Details
Sold Price $510,000
Property Type Condo
Sub Type Condo/Co-op
Listing Status Sold
Purchase Type For Sale
Square Footage 2,854 sqft
Price per Sqft $178
Subdivision Courtyards At Colonial Forge
MLS Listing ID VAST2018556
Sold Date 03/31/23
Style Traditional
Bedrooms 3
Full Baths 2
Half Baths 2
Condo Fees $181/mo
HOA Y/N N
Abv Grd Liv Area 2,200
Originating Board BRIGHT
Year Built 2018
Annual Tax Amount $3,521
Tax Year 2022
Property Description
Here is your opportunity to secure a like-new home in the coveted Colonial Forge subdivision. If it's quality and location you seek, look no further. This stunning Augustine townhome hosts over 3000 sqft spread across three levels, including the three level bump-out so it lives like a single family home. The main level combines the best of modern design and classic esthetic. The upgraded kitchen is perfect for hosting large gatherings and offers plenty of storage between the upgraded cabinetry and pantry. Neutral stone counters will match any esthetic, an oversized island, stainless appliances, gas cooking and hardwood floors. The family room off of the kitchen is spacious with a focal point electric fireplace that has multiple ambient light settings. Main level private office with french doors and a wooded view!
On the upper level is the lavish owner's suite complete with a sitting area with a wooded view, an impressive walk-in closet and an ensuite bathroom. The primary bath is just dreamy with a seamless glass shower, comfort height vanity and a private water closet. Down the hall you'll find two sizable secondary bedrooms, a shared hall bath, along with the laundry closet that comes with a top of the line washer and dryer set.
The lower level is the perfect overflow space for your home gym and rec-room with a private powder room. The sliding door walks out to the private backyard with a wooded view. The oversized garage holds two vehicles and has alcove storage under the stairs. This home is turn key and ready for new owners. Living here is easy!
Close proximity to the new Embrey Mill Town Center, The Rouse Community Center and Embrey Mill Sports Complex, The Grounds Bistro and all of the lifestyle Stafford has to offer. Minutes to 95, commuter lots and the VRE. Easy access to commuter points North and South.
Location
State VA
County Stafford
Zoning R3
Rooms
Other Rooms Living Room, Dining Room, Primary Bedroom, Bedroom 2, Bedroom 3, Kitchen, Foyer, Office, Recreation Room, Primary Bathroom, Full Bath, Half Bath
Basement Daylight, Full, Garage Access, Interior Access, Improved, Walkout Level
Interior
Interior Features Breakfast Area, Ceiling Fan(s), Combination Kitchen/Dining, Combination Kitchen/Living, Dining Area, Family Room Off Kitchen, Floor Plan - Traditional, Kitchen - Gourmet, Kitchen - Island, Pantry, Upgraded Countertops, Walk-in Closet(s), Window Treatments, Wood Floors
Hot Water Electric
Heating Central
Cooling Central A/C
Flooring Hardwood, Carpet
Fireplaces Number 1
Fireplaces Type Electric
Equipment Built-In Microwave, Cooktop, Dishwasher, Disposal, Dryer, Oven - Double, Oven - Wall, Oven/Range - Gas, Stainless Steel Appliances, Washer, Water Heater
Furnishings No
Fireplace Y
Window Features Energy Efficient,Low-E,Vinyl Clad,Triple Pane
Appliance Built-In Microwave, Cooktop, Dishwasher, Disposal, Dryer, Oven - Double, Oven - Wall, Oven/Range - Gas, Stainless Steel Appliances, Washer, Water Heater
Heat Source Natural Gas
Laundry Upper Floor
Exterior
Parking Features Garage - Front Entry, Built In, Inside Access, Oversized
Garage Spaces 4.0
Amenities Available Pool - Outdoor, Tot Lots/Playground, Jog/Walk Path
Water Access N
View Trees/Woods, Street
Roof Type Architectural Shingle
Accessibility None
Attached Garage 2
Total Parking Spaces 4
Garage Y
Building
Lot Description Backs to Trees
Story 3
Foundation Slab
Sewer Public Septic
Water Public
Architectural Style Traditional
Level or Stories 3
Additional Building Above Grade, Below Grade
Structure Type 9'+ Ceilings,Dry Wall
New Construction N
Schools
Elementary Schools Winding Creek
Middle Schools Rodney E Thompson
High Schools Colonial Forge
School District Stafford County Public Schools
Others
Pets Allowed Y
HOA Fee Include Common Area Maintenance,Management,Reserve Funds,Road Maintenance,Trash
Senior Community No
Tax ID 28Q 2 33
Ownership Condominium
Special Listing Condition Standard
Pets Allowed No Pet Restrictions
Read Less Info
Want to know what your home might be worth? Contact us for a FREE valuation!

Our team is ready to help you sell your home for the highest possible price ASAP

Bought with Michelle Caldwell Thompson • CTI Real Estate
"My job is to find and attract mastery-based agents to the office, protect the culture, and make sure everyone is happy! "







