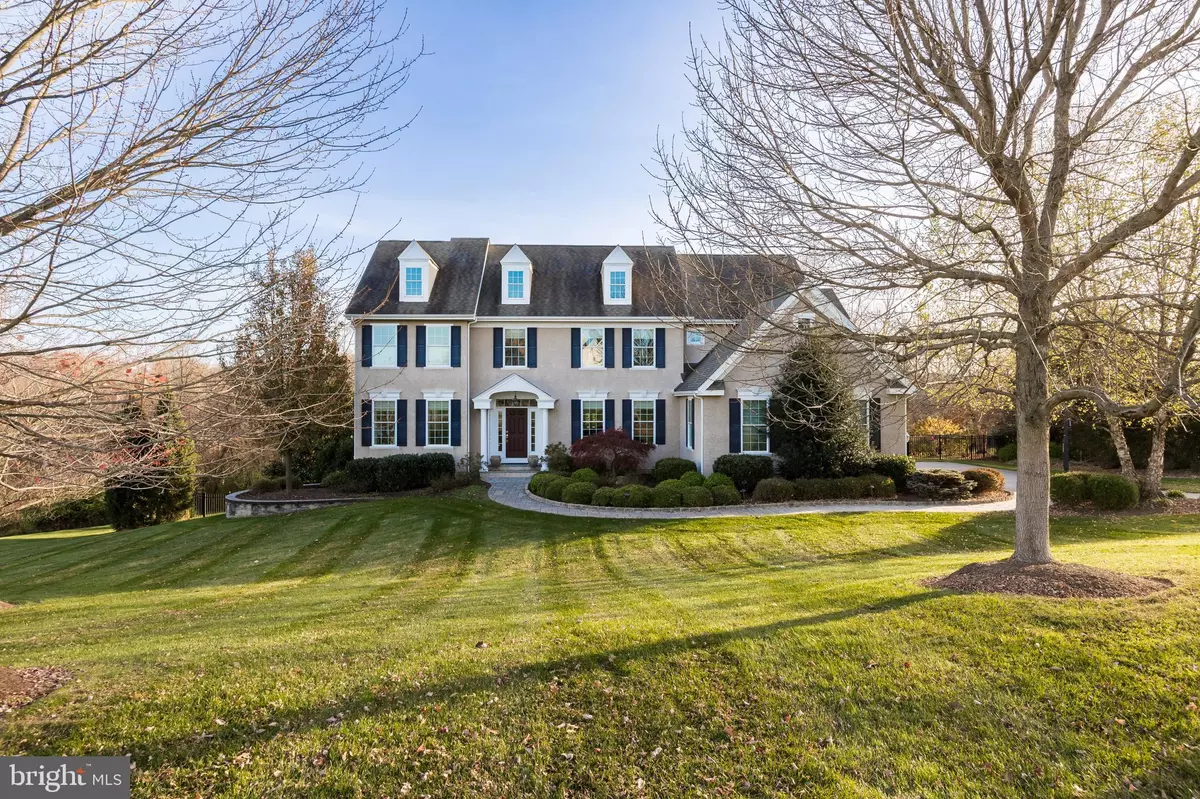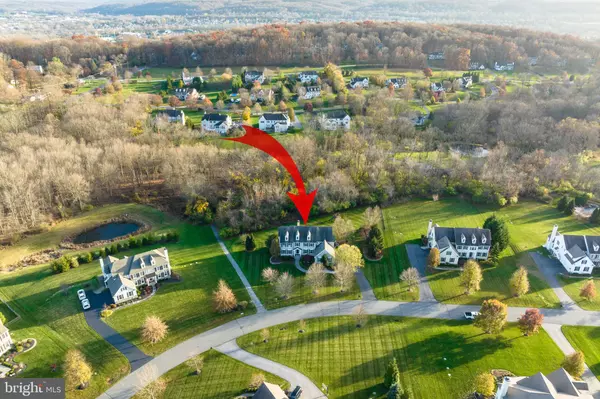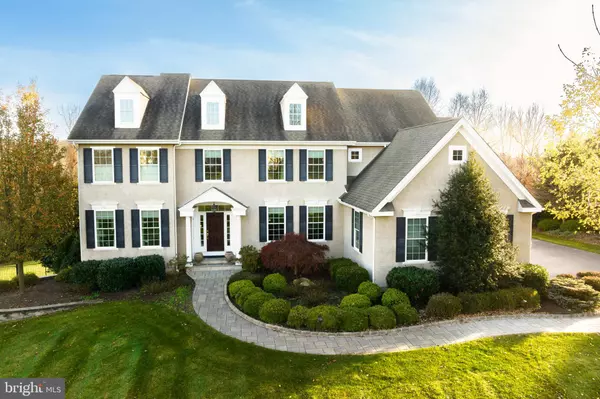$890,000
$950,000
6.3%For more information regarding the value of a property, please contact us for a free consultation.
4 Beds
4 Baths
3,876 SqFt
SOLD DATE : 03/31/2023
Key Details
Sold Price $890,000
Property Type Single Family Home
Sub Type Detached
Listing Status Sold
Purchase Type For Sale
Square Footage 3,876 sqft
Price per Sqft $229
Subdivision Cumberland Meadows
MLS Listing ID PACT2036112
Sold Date 03/31/23
Style Colonial
Bedrooms 4
Full Baths 3
Half Baths 1
HOA Fees $90/ann
HOA Y/N Y
Abv Grd Liv Area 3,876
Originating Board BRIGHT
Year Built 2009
Annual Tax Amount $12,590
Tax Year 2022
Lot Size 1.049 Acres
Acres 1.05
Lot Dimensions 0.00 x 0.00
Property Description
Rarely does a home like this become available: 22 Cumberland Drive in the coveted Meadows at Cumberland Ridge Community, is that one-of-a-kind opportunity! Nestled in a private picturesque setting, professionally landscaped with custom stone front walk and side entrance, designer aluminum fenced in back yard, this gem also delivers on premium location - convenient to all amenities, major highways, transportation, local shopping. This home offers an Ann Capron design that is flexible yet modern, accommodating for today's needs, picture perfect curb appeal, and exquisite upgrades. This gorgeous well appointed home is located within the award -winning Downingtown Schools, home of the prestigious STEM Academy. Situated on a PREMIUM one-acre plus homesite boasting VIEWS from every window and backing to its own tree lined property and open space, this is Chester County living at its finest. Enter this classic two-story foyer with gleaming hardwood floors, custom staircase and flanked by well-appointed living and dining rooms. You will be wowed by the elegant upgrades including custom millwork, custom window treatments, and a dazzling Schonbek crystal chandelier- a showstopper and la piece de resistance! Walk through double glass doors to a sun filled private study - the perfect spot for that ever-important home office. The heart of the home offers a spacious fireside family room with designer windows and vaulted ceiling and adjoins the gourmet island kitchen. The resident chef will enjoy cooking sumptuous meals in this chef's kitchen with upgraded stainless appliances including a WOLF cooktop, double ovens, wine refrigerator, furniture quality cabinetry, custom backsplash, granite counters and open flow to the adjoining breakfast nook. Access to a beautiful custom deck from the kitchen boasts unparalleled views and sunsets for quiet relaxation and outdoor entertainment - there is no disappointment here! The extensive storage and closets throughout the home starts with a mudroom access to the three-car garage, side yard, and large laundry room with closet and cabinets that complete this level. At days end, an exquisite master suite pampers the owners with adjoining sitting area, tray ceiling, two large walk-in closets with access to expand if desired, and a sumptuous master bath with custom tile, mirrors and light fixtures, double custom vanity, soaking tub, extra large stall shower, and private water closet, not to mention the private views of the treelined seasons from this primary oasis. The highly sought bedroom ensuite awaits that fortunate resident tailored with fully tiled walk in shower and designer features. Two additional large bedrooms share a full bath with custom raised double vanity and mirror, and tub with custom tile. A full walkout basement features additional windows and awaits your imagination and customization connecting to this premium wooded lot. Superior outdoor amenities include neighborhood walking and biking trails, parks and Marsh Creek State Park just minutes away. Don't miss this well-built, energy efficient showcase home at this exceptional value.
Location
State PA
County Chester
Area East Brandywine Twp (10330)
Zoning RESIDENTIAL
Direction Northeast
Rooms
Other Rooms Living Room, Dining Room, Primary Bedroom, Bedroom 2, Bedroom 3, Bedroom 4, Kitchen, Family Room, Study, Laundry
Basement Daylight, Full, Walkout Level
Interior
Interior Features Breakfast Area, Built-Ins, Chair Railings, Crown Moldings, Double/Dual Staircase, Family Room Off Kitchen, Kitchen - Island, Kitchen - Gourmet, Soaking Tub, Stall Shower, Tub Shower, Upgraded Countertops, Wainscotting, Walk-in Closet(s), Wood Floors
Hot Water Electric
Heating Forced Air
Cooling Central A/C
Fireplaces Number 1
Equipment Built-In Microwave, Commercial Range, Oven - Wall, Six Burner Stove, Stainless Steel Appliances
Fireplace Y
Appliance Built-In Microwave, Commercial Range, Oven - Wall, Six Burner Stove, Stainless Steel Appliances
Heat Source Natural Gas
Laundry Main Floor
Exterior
Exterior Feature Deck(s)
Parking Features Garage Door Opener
Garage Spaces 3.0
Fence Rear
Water Access N
View Scenic Vista
Accessibility None
Porch Deck(s)
Attached Garage 3
Total Parking Spaces 3
Garage Y
Building
Lot Description Backs to Trees, Level
Story 3
Foundation Concrete Perimeter
Sewer On Site Septic
Water Public
Architectural Style Colonial
Level or Stories 3
Additional Building Above Grade, Below Grade
New Construction N
Schools
Elementary Schools Beaver Cre
Middle Schools Downingtown
High Schools Downingtown Hs West Campus
School District Downingtown Area
Others
Senior Community No
Tax ID 30-06 -0050.0700
Ownership Fee Simple
SqFt Source Assessor
Special Listing Condition Standard
Read Less Info
Want to know what your home might be worth? Contact us for a FREE valuation!

Our team is ready to help you sell your home for the highest possible price ASAP

Bought with Rebecca Elizabeth Patras • Keller Williams Real Estate -Exton
"My job is to find and attract mastery-based agents to the office, protect the culture, and make sure everyone is happy! "







