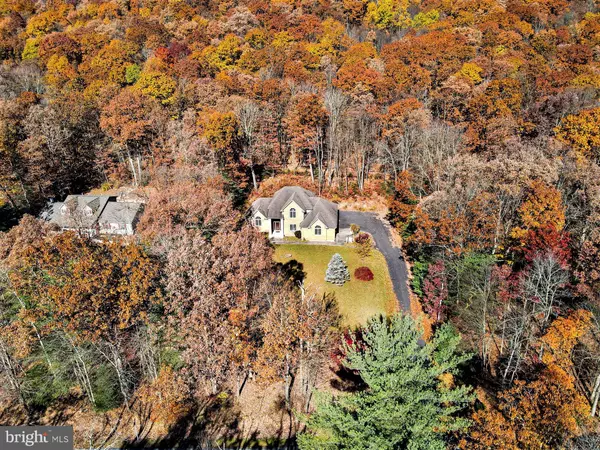$399,900
$399,900
For more information regarding the value of a property, please contact us for a free consultation.
3 Beds
3 Baths
2,742 SqFt
SOLD DATE : 03/31/2023
Key Details
Sold Price $399,900
Property Type Single Family Home
Sub Type Detached
Listing Status Sold
Purchase Type For Sale
Square Footage 2,742 sqft
Price per Sqft $145
Subdivision None Available
MLS Listing ID PACC2002068
Sold Date 03/31/23
Style Contemporary
Bedrooms 3
Full Baths 2
Half Baths 1
HOA Y/N N
Abv Grd Liv Area 2,742
Originating Board BRIGHT
Year Built 2003
Annual Tax Amount $9,269
Tax Year 2022
Lot Size 2.770 Acres
Acres 2.77
Property Description
Stunning 3 BR 2.5 Bath brick Contemporary home on a 2.7+ acre lot directly across from Mauch Chunk Lake Park! Just minutes from beautiful and historic Jim Thorpe! Endless outdoor activities! Walk inside to a gorgeous foyer with stairs leading to the 2nd floor and 18ft ceilings! Formal LR features a pocket door, large window, and propane corner FP. Large kitchen has granite countertops, L-shaped center island with breakfast bar, double sink, SS appliances, eat-in space, and pantry! 1st floor half bath and laundry room! Huge 1st floor MBR suite with WIC and private bath! 2nd floor features two large BRs with WICs, 2nd full bath, and a private entrance to a man cave/rec room through one of the BRs! A truly wonderful home! Brand new septic line from house to system. Call today for your private showing!
Location
State PA
County Carbon
Area Summit Hill Boro (13420)
Zoning RESI
Rooms
Basement Full, Unfinished
Main Level Bedrooms 1
Interior
Interior Features Kitchen - Eat-In, Walk-in Closet(s), Kitchen - Island
Hot Water Oil
Heating Hot Water
Cooling Ceiling Fan(s), Central A/C
Flooring Hardwood, Tile/Brick, Carpet
Fireplaces Number 1
Fireplaces Type Brick, Corner, Gas/Propane
Equipment Dishwasher, Dryer, Oven/Range - Gas, Refrigerator, Washer
Fireplace Y
Appliance Dishwasher, Dryer, Oven/Range - Gas, Refrigerator, Washer
Heat Source Oil
Exterior
Exterior Feature Patio(s), Porch(es)
Garage Garage - Side Entry
Garage Spaces 2.0
Waterfront N
Water Access N
Roof Type Asphalt,Fiberglass
Accessibility None
Porch Patio(s), Porch(es)
Parking Type Attached Garage, Driveway, Off Street
Attached Garage 2
Total Parking Spaces 2
Garage Y
Building
Story 2
Foundation Concrete Perimeter
Sewer On Site Septic
Water Well
Architectural Style Contemporary
Level or Stories 2
Additional Building Above Grade, Below Grade
New Construction N
Schools
School District Panther Valley
Others
Senior Community No
Tax ID 106A-39-A17A
Ownership Fee Simple
SqFt Source Estimated
Acceptable Financing Cash, Conventional, FHA, USDA, VA
Listing Terms Cash, Conventional, FHA, USDA, VA
Financing Cash,Conventional,FHA,USDA,VA
Special Listing Condition Standard
Read Less Info
Want to know what your home might be worth? Contact us for a FREE valuation!

Our team is ready to help you sell your home for the highest possible price ASAP

Bought with Non Member • Non Subscribing Office

"My job is to find and attract mastery-based agents to the office, protect the culture, and make sure everyone is happy! "







