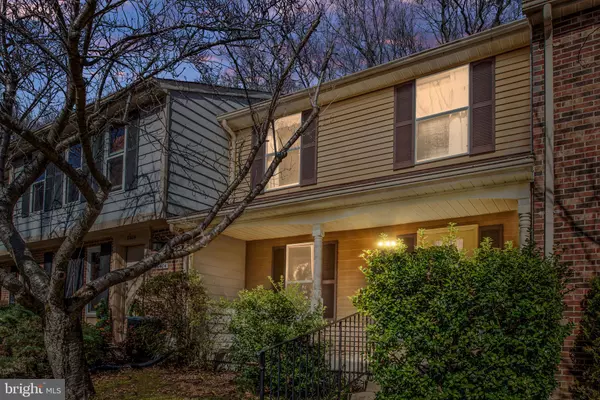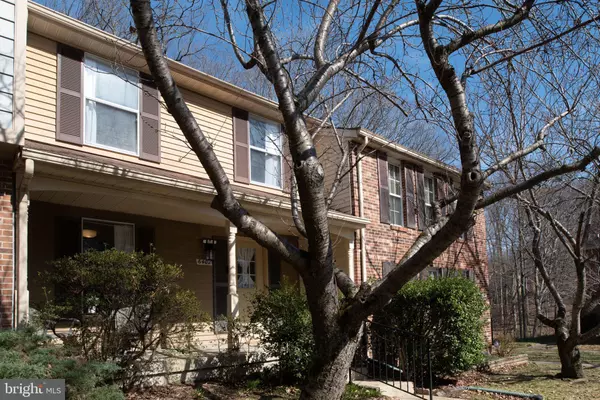$515,000
$490,000
5.1%For more information regarding the value of a property, please contact us for a free consultation.
3 Beds
4 Baths
1,771 SqFt
SOLD DATE : 03/31/2023
Key Details
Sold Price $515,000
Property Type Townhouse
Sub Type Interior Row/Townhouse
Listing Status Sold
Purchase Type For Sale
Square Footage 1,771 sqft
Price per Sqft $290
Subdivision Keene Mill Village
MLS Listing ID VAFX2115862
Sold Date 03/31/23
Style Colonial
Bedrooms 3
Full Baths 2
Half Baths 2
HOA Fees $122/qua
HOA Y/N Y
Abv Grd Liv Area 1,300
Originating Board BRIGHT
Year Built 1982
Annual Tax Amount $5,422
Tax Year 2023
Lot Size 1,600 Sqft
Acres 0.04
Property Description
*Sellers have received multiple offers. They have asked me to set an offer deadline of 7:00 tonight (3/8/23).
Located in the tranquil neighborhood of Keene Mill Village, this 3 level townhome is the perfect place to call home. Its prime location backs to a wooded area, offering plenty of privacy while being close to shopping, dining, and major commuter routes. The main level features open-concept living with an updated kitchen boasting stainless steel appliances, quartz countertops, a passthrough to the adjacent dining room, and is perfect for the home chef. The dining area flows seamlessly to the living room and from there out to the deck, making entertaining a breeze. Upstairs, the spacious primary bedroom boasts a large closet and private ensuite bathroom. Two additional bedrooms and a full bathroom are also located on this level. The lower level boasts a large family/recreation room with a fireplace and walkout access to the backyard, a convenient half bathroom, and a large laundry/storage room. This home is complete with a covered front porch and a large deck, perfect for relaxing with a cup of coffee or grilling out with friends. Don't miss out on this wonderful opportunity to make this townhome your own! Newer HVAC (2019), Stove (2022), Laminate & Vinyl Flooring (2022), New Carpet.
Location
State VA
County Fairfax
Zoning 150
Rooms
Basement Full
Interior
Interior Features Attic, Combination Dining/Living, Floor Plan - Traditional, Kitchen - Eat-In, Primary Bath(s)
Hot Water Natural Gas
Heating Heat Pump(s)
Cooling Central A/C
Flooring Carpet, Laminated, Ceramic Tile, Vinyl
Fireplaces Number 1
Fireplaces Type Mantel(s), Screen, Fireplace - Glass Doors
Equipment Dishwasher, Disposal, Dryer, Oven/Range - Electric, Range Hood, Refrigerator, Washer
Fireplace Y
Appliance Dishwasher, Disposal, Dryer, Oven/Range - Electric, Range Hood, Refrigerator, Washer
Heat Source Natural Gas
Exterior
Exterior Feature Deck(s)
Parking On Site 2
Amenities Available Pool - Outdoor, Tot Lots/Playground
Water Access N
View Trees/Woods
Accessibility None
Porch Deck(s)
Garage N
Building
Lot Description Backs to Trees
Story 3
Foundation Block
Sewer Public Sewer
Water Public
Architectural Style Colonial
Level or Stories 3
Additional Building Above Grade, Below Grade
Structure Type Dry Wall
New Construction N
Schools
High Schools Lake Braddock
School District Fairfax County Public Schools
Others
HOA Fee Include Insurance,Trash,Snow Removal
Senior Community No
Tax ID 0882 13050011
Ownership Fee Simple
SqFt Source Assessor
Security Features Main Entrance Lock
Special Listing Condition Standard
Read Less Info
Want to know what your home might be worth? Contact us for a FREE valuation!

Our team is ready to help you sell your home for the highest possible price ASAP

Bought with Josh Dukes • KW Metro Center
"My job is to find and attract mastery-based agents to the office, protect the culture, and make sure everyone is happy! "







