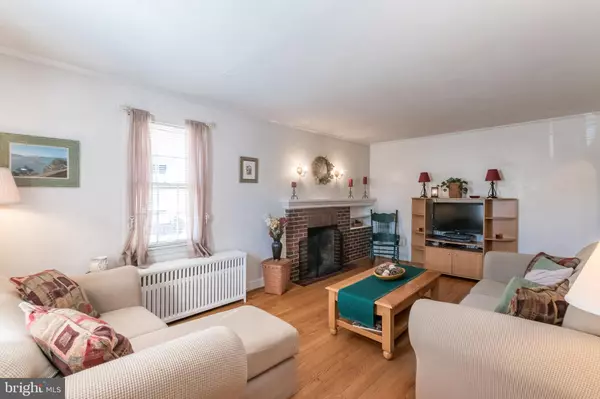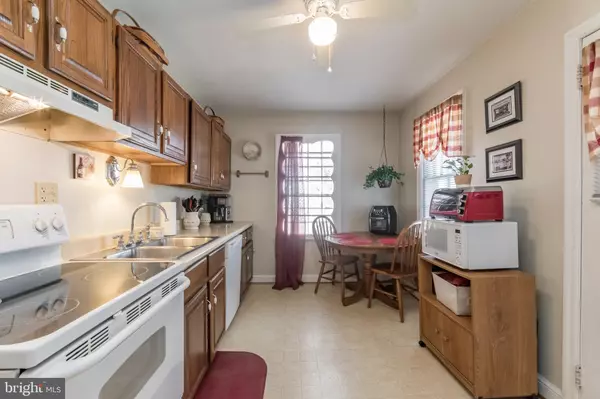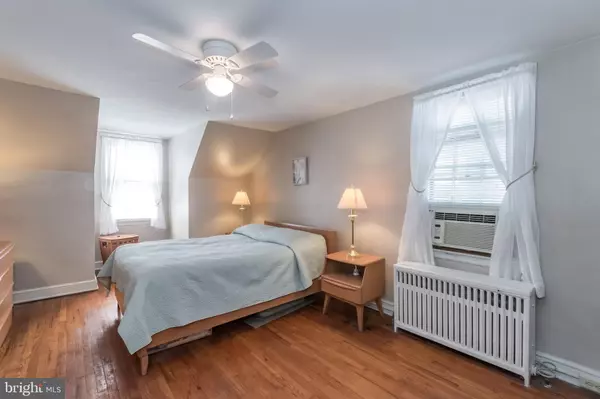$189,150
$175,000
8.1%For more information regarding the value of a property, please contact us for a free consultation.
3 Beds
2 Baths
1,470 SqFt
SOLD DATE : 03/29/2023
Key Details
Sold Price $189,150
Property Type Single Family Home
Sub Type Detached
Listing Status Sold
Purchase Type For Sale
Square Footage 1,470 sqft
Price per Sqft $128
Subdivision City Of Martinsburg
MLS Listing ID WVBE2016738
Sold Date 03/29/23
Style Cape Cod
Bedrooms 3
Full Baths 1
Half Baths 1
HOA Y/N N
Abv Grd Liv Area 1,470
Originating Board BRIGHT
Year Built 1950
Annual Tax Amount $870
Tax Year 2022
Lot Size 4,400 Sqft
Acres 0.1
Property Description
Multiple offers have been received, due by Tuesday, Feb. 28th at noon. This all-brick cape cod is a great value for a great location in the Rosemont school district, featuring big rooms in a traditional floor plan with spaces for everyone. Greeted by the front storm door and beautiful hardwood floors stretching through all the primary living areas on the main and upper floor, you will find a large living room with wood burning fireplace opposite a well-sized dining room with enough area for a large table, sideboard, and hutch. The main floor also features a large galley kitchen that leads out to the screened porch, plus a main floor bedroom/office and a half bath. On the second floor are two large bedrooms of similar size that share a full bathroom. Downstairs is a partially finished basement with two large rooms, including the laundry room, and plenty of storage space. On top of it all, great curb appeal plus a short distance to War Memorial Park and the hospital make this home a standout.
Location
State WV
County Berkeley
Zoning 101
Rooms
Other Rooms Bedroom 2, Bedroom 3, Kitchen, Family Room, Basement, Bedroom 1, Laundry, Utility Room, Bathroom 2, Primary Bathroom
Basement Full, Interior Access, Sump Pump, Windows, Space For Rooms, Partially Finished
Main Level Bedrooms 1
Interior
Interior Features Floor Plan - Traditional
Hot Water Electric
Heating Hot Water, Radiator
Cooling Window Unit(s)
Flooring Hardwood
Fireplaces Number 1
Fireplaces Type Brick, Wood
Equipment Water Heater, Washer, Dryer, Dishwasher, Disposal, Oven/Range - Electric, Refrigerator
Fireplace Y
Window Features Storm
Appliance Water Heater, Washer, Dryer, Dishwasher, Disposal, Oven/Range - Electric, Refrigerator
Heat Source Oil
Laundry Basement, Has Laundry, Dryer In Unit, Washer In Unit
Exterior
Utilities Available Water Available, Sewer Available, Cable TV Available
Water Access N
Roof Type Shingle
Street Surface Paved,Alley,Gravel
Accessibility None
Road Frontage City/County
Garage N
Building
Story 3
Foundation Block
Sewer Public Sewer
Water Public
Architectural Style Cape Cod
Level or Stories 3
Additional Building Above Grade, Below Grade
New Construction N
Schools
Elementary Schools Rosemont
Middle Schools Martinsburg South
High Schools Martinsburg
School District Berkeley County Schools
Others
Senior Community No
Tax ID 06 9019300000000
Ownership Fee Simple
SqFt Source Assessor
Security Features Smoke Detector
Acceptable Financing USDA, VA, FHA, Conventional, Cash, Other
Listing Terms USDA, VA, FHA, Conventional, Cash, Other
Financing USDA,VA,FHA,Conventional,Cash,Other
Special Listing Condition Standard
Read Less Info
Want to know what your home might be worth? Contact us for a FREE valuation!

Our team is ready to help you sell your home for the highest possible price ASAP

Bought with Natalie J Hoffmann • Keller Williams Realty Advantage

"My job is to find and attract mastery-based agents to the office, protect the culture, and make sure everyone is happy! "







