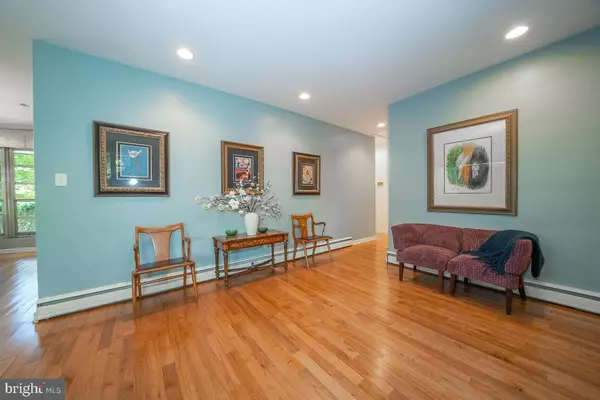$1,060,000
$1,099,000
3.5%For more information regarding the value of a property, please contact us for a free consultation.
5 Beds
4 Baths
4,833 SqFt
SOLD DATE : 03/28/2023
Key Details
Sold Price $1,060,000
Property Type Single Family Home
Sub Type Detached
Listing Status Sold
Purchase Type For Sale
Square Footage 4,833 sqft
Price per Sqft $219
Subdivision Penn Valley
MLS Listing ID PAMC2054902
Sold Date 03/28/23
Style Ranch/Rambler
Bedrooms 5
Full Baths 4
HOA Y/N N
Abv Grd Liv Area 4,833
Originating Board BRIGHT
Year Built 1950
Annual Tax Amount $18,653
Tax Year 2023
Lot Size 1.669 Acres
Acres 1.67
Lot Dimensions 68.00 x 0.00
Property Description
Don't miss this opportunity to update and make it your own or build new on a serene 1.66-acre lot in Penn Valley! This Mid-Century contemporary home features 5 bedrooms and 4 full baths. The open-concept living and dining room is flooded with light from the floor-to-ceiling front window and shows off the hardwood floors that flow throughout the 1st floor. The 2-sided stone, wood-burning fireplace creates a warm ambiance in both the living room and adjacent family room with a built-in bar, exposed beams, and access to the back patio for enjoying the park-like setting beyond. The updated eat-in kitchen has a skylight, granite countertops, stainless steel, top of line appliances including a 6-burner gas cooktop, GE Monogram refrigerator, and a double wall oven. A laundry room sits conveniently off the kitchen. The primary bedroom suite offers gorgeous views through the large corner windows and boasts a walk-in closet and updated full bath with double vanity, a soaking tub, and a walk-in shower. Bedroom with full ensuite bath, 2 additional bedrooms, and another full hall bath with 2 pedestal sinks complete this level. The finished lower offers a spacious 2nd family room, a 5th bedroom or office with a full ensuite bath and kitchen area. In addition, there is a recreation/game room, a cedar closet, and tons of storage. The grounds speak for themselves with the sounds of the stream and wind through the trees. Stroll down the path to the secluded pool area and enjoy the quiet and beauty this property exudes. Located in the Award Winning Lower Merion School District. This home is close to shops and dining and an easy commute to 76 and Center City. Schedule your showing today.
Location
State PA
County Montgomery
Area Lower Merion Twp (10640)
Zoning RES
Rooms
Other Rooms Living Room, Dining Room, Primary Bedroom, Bedroom 2, Bedroom 3, Bedroom 4, Bedroom 5, Kitchen, Family Room, Breakfast Room, Laundry, Recreation Room, Storage Room, Bathroom 2, Bonus Room, Primary Bathroom, Full Bath
Basement Daylight, Full, Full, Fully Finished, Walkout Level, Heated, Windows
Main Level Bedrooms 4
Interior
Interior Features Bar, Breakfast Area, Built-Ins, Cedar Closet(s), Dining Area, Entry Level Bedroom, Exposed Beams, Kitchen - Eat-In, Primary Bath(s), Recessed Lighting, Skylight(s), Soaking Tub, Stall Shower, Tub Shower, Upgraded Countertops, Walk-in Closet(s), Wet/Dry Bar, Floor Plan - Open, Pantry, Window Treatments, Wood Floors
Hot Water Natural Gas
Heating Forced Air
Cooling Central A/C
Flooring Hardwood, Tile/Brick, Stone
Fireplaces Number 2
Fireplaces Type Stone, Wood
Equipment Cooktop, Dishwasher, Dryer, Oven - Double, Oven - Wall, Oven/Range - Gas, Range Hood, Refrigerator, Six Burner Stove, Stainless Steel Appliances, Washer
Fireplace Y
Window Features Skylights
Appliance Cooktop, Dishwasher, Dryer, Oven - Double, Oven - Wall, Oven/Range - Gas, Range Hood, Refrigerator, Six Burner Stove, Stainless Steel Appliances, Washer
Heat Source Oil
Laundry Main Floor, Has Laundry
Exterior
Exterior Feature Patio(s)
Garage Spaces 6.0
Pool In Ground
Utilities Available Cable TV, Phone
Waterfront N
Water Access N
View Creek/Stream, Trees/Woods
Roof Type Shingle
Accessibility None
Porch Patio(s)
Parking Type Attached Carport, Driveway
Total Parking Spaces 6
Garage N
Building
Lot Description Backs to Trees, Front Yard, SideYard(s), Stream/Creek, Rear Yard
Story 1
Foundation Concrete Perimeter
Sewer Public Sewer
Water Public
Architectural Style Ranch/Rambler
Level or Stories 1
Additional Building Above Grade
New Construction N
Schools
Elementary Schools Penn Valley
Middle Schools Welsh Valley
School District Lower Merion
Others
Senior Community No
Tax ID 40-00-09640-004
Ownership Fee Simple
SqFt Source Assessor
Security Features Smoke Detector
Special Listing Condition Standard
Read Less Info
Want to know what your home might be worth? Contact us for a FREE valuation!

Our team is ready to help you sell your home for the highest possible price ASAP

Bought with Brooke N Grohol • Compass RE

"My job is to find and attract mastery-based agents to the office, protect the culture, and make sure everyone is happy! "







