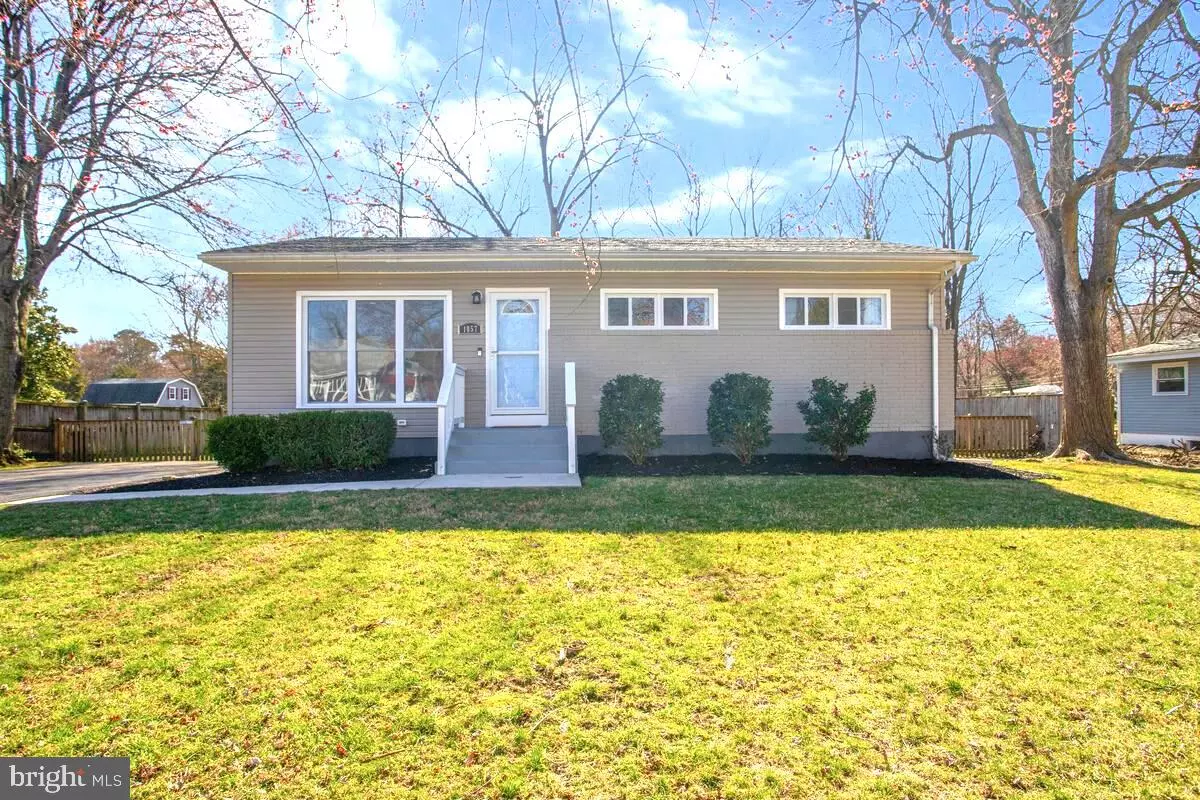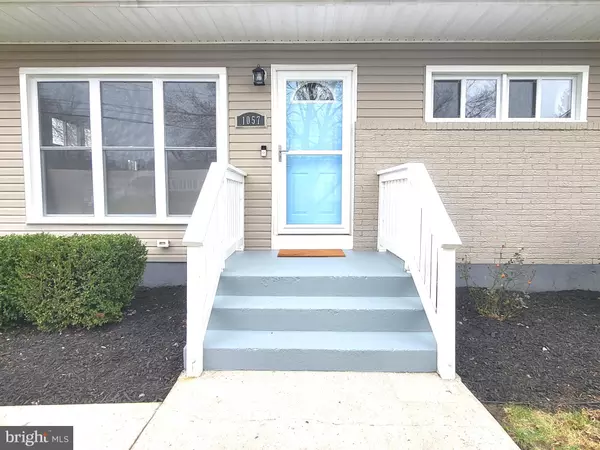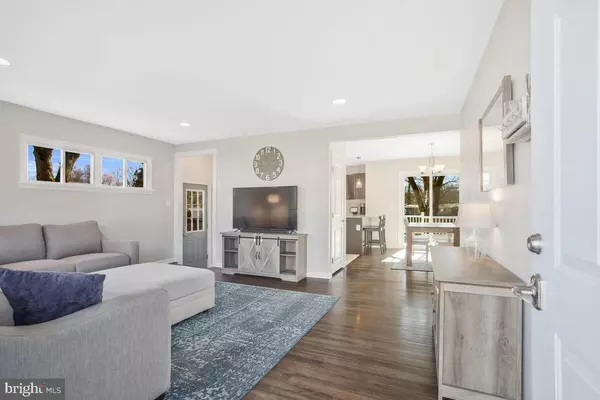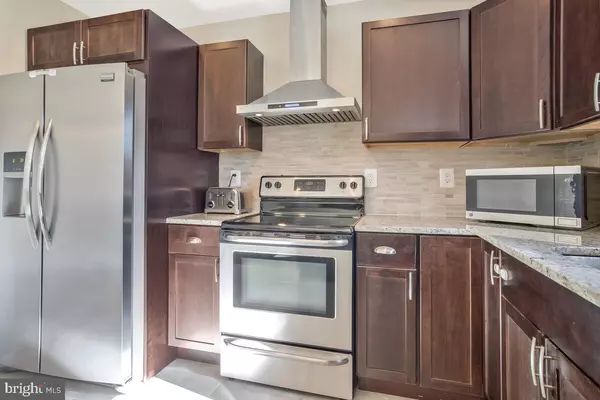$515,000
$510,000
1.0%For more information regarding the value of a property, please contact us for a free consultation.
4 Beds
2 Baths
2,026 SqFt
SOLD DATE : 03/27/2023
Key Details
Sold Price $515,000
Property Type Single Family Home
Sub Type Detached
Listing Status Sold
Purchase Type For Sale
Square Footage 2,026 sqft
Price per Sqft $254
Subdivision Severn
MLS Listing ID MDAA2054888
Sold Date 03/27/23
Style Ranch/Rambler
Bedrooms 4
Full Baths 2
HOA Y/N N
Abv Grd Liv Area 1,113
Originating Board BRIGHT
Year Built 1965
Annual Tax Amount $3,808
Tax Year 2023
Lot Size 0.388 Acres
Acres 0.39
Property Description
Welcome Home to this 2226 SF picture perfect 4 bedroom 2 full bath ranch style home on a rare and wonderful .39 acre lot! SUPER CONVENIENT just minutes to NSA/Ft. Meade, Northrup Grumman, BWI, Marc, as well as tons of shopping options nearby. More spacious than it appears and fully updated in 2016 this beautiful home features newer roof, windows, siding, HVAC and more! Major systems are less than 7 yrs old and current owner has meticulously maintained and improved throughout including adding attic insulation for the best energy efficiency. Enter into the main living room you immediately appreciate the wonderful natural light, freshly painted warm neutral palette, and inviting open floor plan. The original hardwood floors throughout the main floor have been refinished and are gorgeous! The updated gourmet kitchen features plenty of cabinet space, granite counters, stainless appliances, sleek range hood, a breakfast bar, pantry, and window overlooking the backyard! Adjoining dining room leads out onto the large freshly sealed deck with vinyl railings for low maintenance enjoyment and fun outdoor living! Also on the main level are 3 good sized bedrooms and a full bathroom with custom tiling. The lower level features the large 4th bedroom with huge walk-in closet, the 2nd full bathroom with custom tiling, a large recreation room, and a separate room for storage, utilities, and laundry. Outside there is plenty of parking on the paved double wide driveway. The huge backyard is fully fenced, has lovely mature trees for privacy and shade, and a large storage shed for equipment and toys. This home is super clean, thoughtfully updated, well maintained and ready to move in! OPEN HOUSE SAT 3/11 11-1 & SUN 3/12 1-3
Location
State MD
County Anne Arundel
Zoning R1
Direction North
Rooms
Other Rooms Living Room, Dining Room, Primary Bedroom, Bedroom 2, Bedroom 3, Bedroom 4, Kitchen, Family Room, Laundry, Storage Room, Utility Room, Bathroom 1
Basement Connecting Stairway, Sump Pump, Fully Finished
Main Level Bedrooms 3
Interior
Interior Features Combination Kitchen/Dining, Dining Area, Upgraded Countertops, Wood Floors, Floor Plan - Open
Hot Water Electric
Heating Forced Air
Cooling Central A/C
Flooring Hardwood, Ceramic Tile, Carpet
Equipment Refrigerator, Dishwasher, Oven/Range - Electric, Range Hood, Washer, Dryer
Furnishings No
Fireplace N
Window Features Double Pane,Replacement
Appliance Refrigerator, Dishwasher, Oven/Range - Electric, Range Hood, Washer, Dryer
Heat Source Electric
Laundry Lower Floor
Exterior
Exterior Feature Deck(s), Porch(es)
Garage Spaces 5.0
Fence Rear, Privacy
Water Access N
Roof Type Shingle
Street Surface Paved
Accessibility None
Porch Deck(s), Porch(es)
Road Frontage City/County
Total Parking Spaces 5
Garage N
Building
Lot Description Level, Front Yard, Premium, Rear Yard
Story 2
Foundation Block
Sewer Public Sewer
Water Well, Public Hook-up Available
Architectural Style Ranch/Rambler
Level or Stories 2
Additional Building Above Grade, Below Grade
Structure Type Dry Wall
New Construction N
Schools
Elementary Schools Severn
Middle Schools Old Mill M North
High Schools Old Mill
School District Anne Arundel County Public Schools
Others
Senior Community No
Tax ID 020400000025700
Ownership Fee Simple
SqFt Source Assessor
Special Listing Condition Standard
Read Less Info
Want to know what your home might be worth? Contact us for a FREE valuation!

Our team is ready to help you sell your home for the highest possible price ASAP

Bought with Andrea Loretangeli • Keller Williams Flagship of Maryland
"My job is to find and attract mastery-based agents to the office, protect the culture, and make sure everyone is happy! "







