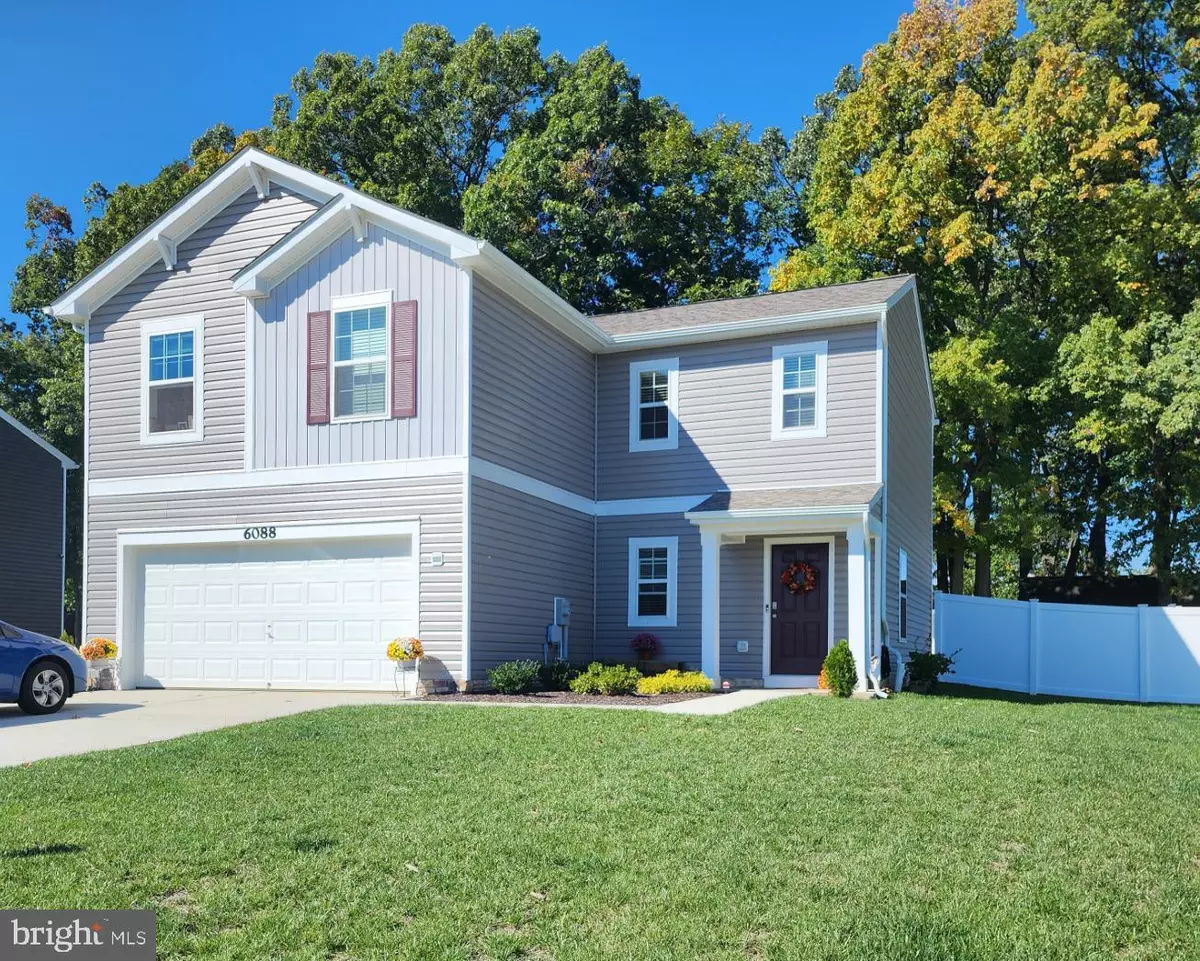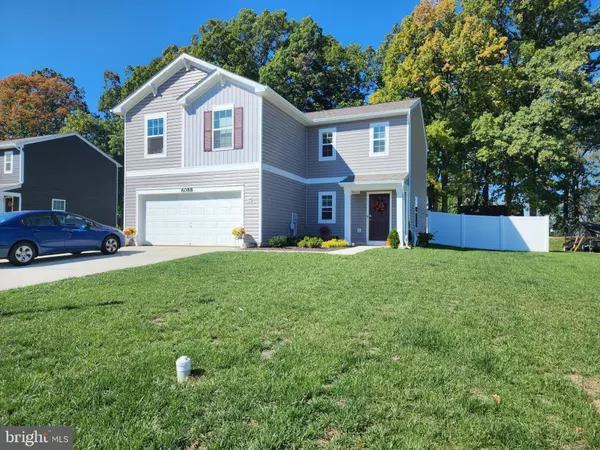$322,900
$322,900
For more information regarding the value of a property, please contact us for a free consultation.
4 Beds
3 Baths
1,906 SqFt
SOLD DATE : 03/20/2023
Key Details
Sold Price $322,900
Property Type Single Family Home
Sub Type Detached
Listing Status Sold
Purchase Type For Sale
Square Footage 1,906 sqft
Price per Sqft $169
Subdivision Pahagaco Hills
MLS Listing ID PAYK2031126
Sold Date 03/20/23
Style Colonial
Bedrooms 4
Full Baths 2
Half Baths 1
HOA Y/N N
Abv Grd Liv Area 1,906
Originating Board BRIGHT
Year Built 2022
Annual Tax Amount $1,868
Tax Year 2022
Lot Size 0.270 Acres
Acres 0.27
Property Description
Welcome Home! This new home was built in 2022, so everything is new. Remaining builders' warranty will convey. This gem is conveniently located between York and Hanover. Motivated Seller, only 15 minutes from 83 for commuting. Step inside this open floor plan which offers country living with all the modern conveniences. As you enter the foyer a well-placed powder room then to the cozy living room. This home is perfect for entertaining, you'll love the beautiful laminate flooring throughout the entire 1st floor. The kitchen has all new cabinets, granite, ss appliances with island and a large pantry. Perfect to prep dinner while still be engaged with family in living room. This smart home has 4 large bedrooms upstairs with 2 full bathrooms and lots of storage space. Master suite is spacious and features walk-in closet and master bathroom. With new large window the home has lots of natural light throughout. No hauling the laundry to the basement, home features large upstairs laundry room/Utility room. The spacious back yard is tree lined and has a new 6ft vinyl privacy fence, and new patio which nice for outdoor activities. Just installed a new shed with electricity. Don't forget the large attached garage and oversized concrete driveway, plus remember no HOA! This home only is waiting for your finishing touches to call it home.
Location
State PA
County York
Area Jackson Twp (15233)
Zoning RESIDENTIAL
Rooms
Other Rooms Primary Bedroom, Bedroom 3, Bedroom 4, Kitchen, Family Room, Foyer, Laundry, Bathroom 2, Primary Bathroom, Half Bath
Interior
Interior Features Combination Kitchen/Dining, Floor Plan - Open, Kitchen - Island, Pantry, Recessed Lighting, Upgraded Countertops
Hot Water Electric
Heating Forced Air
Cooling Central A/C
Flooring Carpet, Laminated
Equipment Dryer, Icemaker, Microwave, Oven/Range - Gas, Refrigerator, Washer, Water Heater
Fireplace N
Window Features Low-E
Appliance Dryer, Icemaker, Microwave, Oven/Range - Gas, Refrigerator, Washer, Water Heater
Heat Source Natural Gas
Laundry Washer In Unit, Upper Floor, Dryer In Unit
Exterior
Parking Features Garage - Front Entry
Garage Spaces 2.0
Water Access N
Roof Type Asphalt
Accessibility None
Attached Garage 2
Total Parking Spaces 2
Garage Y
Building
Story 2
Foundation Slab
Sewer Public Sewer
Water Public
Architectural Style Colonial
Level or Stories 2
Additional Building Above Grade, Below Grade
Structure Type 9'+ Ceilings
New Construction N
Schools
School District Spring Grove Area
Others
Pets Allowed Y
Senior Community No
Tax ID 33-000-09-0017-00-00000
Ownership Fee Simple
SqFt Source Estimated
Security Features Security System,Smoke Detector
Acceptable Financing Cash, Contract, Conventional, FHA, VA
Horse Property N
Listing Terms Cash, Contract, Conventional, FHA, VA
Financing Cash,Contract,Conventional,FHA,VA
Special Listing Condition Standard
Pets Allowed No Pet Restrictions
Read Less Info
Want to know what your home might be worth? Contact us for a FREE valuation!

Our team is ready to help you sell your home for the highest possible price ASAP

Bought with NON MEMBER • Non Subscribing Office
"My job is to find and attract mastery-based agents to the office, protect the culture, and make sure everyone is happy! "







