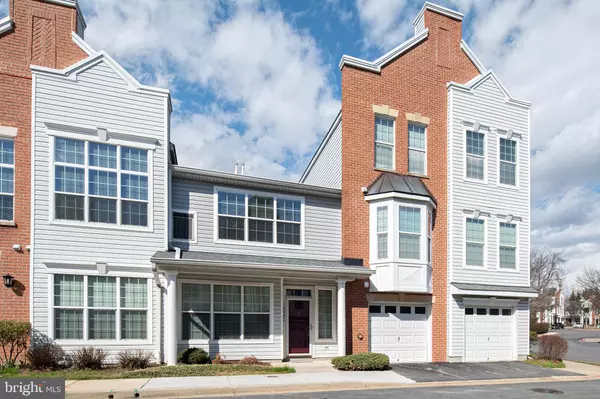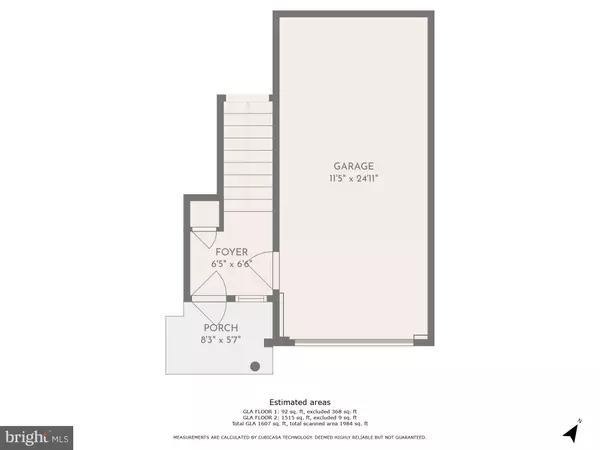$401,500
$401,500
For more information regarding the value of a property, please contact us for a free consultation.
2 Beds
2 Baths
1,758 SqFt
SOLD DATE : 03/23/2023
Key Details
Sold Price $401,500
Property Type Condo
Sub Type Condo/Co-op
Listing Status Sold
Purchase Type For Sale
Square Footage 1,758 sqft
Price per Sqft $228
Subdivision The Whitney Town Center
MLS Listing ID MDHW2025400
Sold Date 03/23/23
Style Colonial,Unit/Flat
Bedrooms 2
Full Baths 2
Condo Fees $451/mo
HOA Fees $86/ann
HOA Y/N Y
Abv Grd Liv Area 1,758
Originating Board BRIGHT
Year Built 2000
Annual Tax Amount $4,767
Tax Year 2023
Property Description
Beautifully maintained upper level Fairhaven model in The Whitney at Town Center community. This home has been freshly painted throughout boasting 11 foot coffered ceilings in the main living area and primary bedroom. Enjoy the sunroom with huge windows and built-ins off the living room; the primary suite features a large bedroom with separate sitting room, garden bath, and walk-in closet with custom shelving ... large additional bedroom with full hall bath ... kitchen features upgraded maple cabinets, gas cooking, and breakfast bar with separate laundry/utility room. Additional features include oversized one car garage, roof replaced in 2014, and complete replacement of AQUATHERM HVAC system and hot water heater installed in 2016.
Location
State MD
County Howard
Zoning NT
Rooms
Other Rooms Living Room, Dining Room, Primary Bedroom, Bedroom 2, Kitchen, Foyer, Sun/Florida Room, Laundry, Bathroom 2, Primary Bathroom
Main Level Bedrooms 2
Interior
Interior Features Built-Ins, Carpet, Combination Dining/Living, Floor Plan - Open, Primary Bath(s), Soaking Tub, Sprinkler System, Walk-in Closet(s)
Hot Water Natural Gas
Heating Forced Air
Cooling Central A/C
Flooring Carpet, Luxury Vinyl Plank, Vinyl
Equipment Dishwasher, Disposal, Dryer, Exhaust Fan, Microwave, Refrigerator, Washer, Oven/Range - Gas
Fireplace N
Appliance Dishwasher, Disposal, Dryer, Exhaust Fan, Microwave, Refrigerator, Washer, Oven/Range - Gas
Heat Source Natural Gas
Laundry Main Floor
Exterior
Parking Features Garage Door Opener, Garage - Front Entry, Oversized
Garage Spaces 1.0
Amenities Available Gated Community, Jog/Walk Path
Water Access N
Accessibility None
Attached Garage 1
Total Parking Spaces 1
Garage Y
Building
Story 2
Foundation Slab
Sewer Public Sewer
Water Public
Architectural Style Colonial, Unit/Flat
Level or Stories 2
Additional Building Above Grade, Below Grade
Structure Type 9'+ Ceilings,High
New Construction N
Schools
Elementary Schools Bryant Woods
Middle Schools Wilde Lake
High Schools Wilde Lake
School District Howard County Public School System
Others
Pets Allowed Y
HOA Fee Include Common Area Maintenance,Management,Reserve Funds,Security Gate,Snow Removal,Trash
Senior Community No
Tax ID 1415130792
Ownership Condominium
Special Listing Condition Standard
Pets Allowed No Pet Restrictions
Read Less Info
Want to know what your home might be worth? Contact us for a FREE valuation!

Our team is ready to help you sell your home for the highest possible price ASAP

Bought with Sharon A McCraney • Long & Foster Real Estate, Inc.
"My job is to find and attract mastery-based agents to the office, protect the culture, and make sure everyone is happy! "







