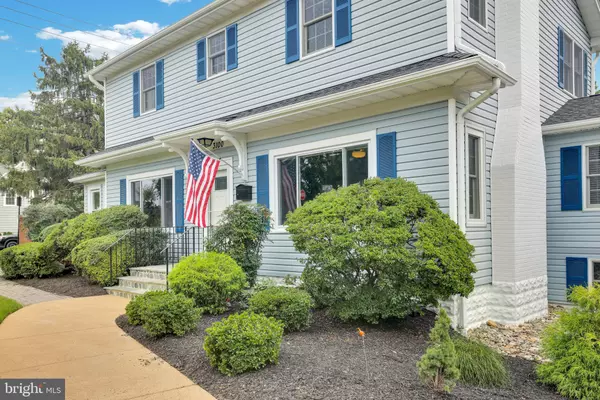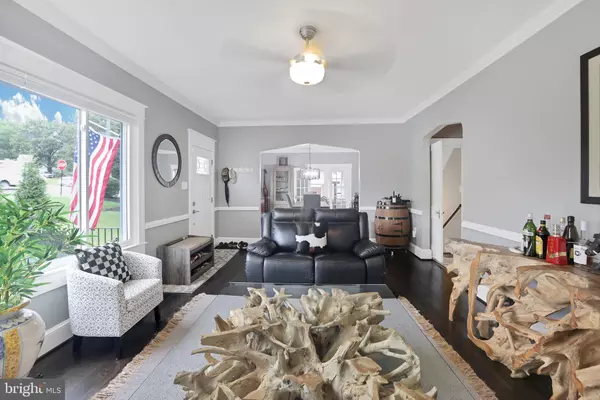$1,160,000
$1,249,900
7.2%For more information regarding the value of a property, please contact us for a free consultation.
4 Beds
4 Baths
3,574 SqFt
SOLD DATE : 03/22/2023
Key Details
Sold Price $1,160,000
Property Type Single Family Home
Sub Type Detached
Listing Status Sold
Purchase Type For Sale
Square Footage 3,574 sqft
Price per Sqft $324
Subdivision Arlington Heights
MLS Listing ID VAAR2022822
Sold Date 03/22/23
Style Colonial
Bedrooms 4
Full Baths 4
HOA Y/N N
Abv Grd Liv Area 2,699
Originating Board BRIGHT
Year Built 1935
Annual Tax Amount $10,099
Tax Year 2022
Lot Size 0.272 Acres
Acres 0.27
Property Description
SEIZE THE OPPORTUNITY !!! LOCATION! LIVING SPACE and PRICE all come together to make this home the one! Historic charm is combined with modern practicality throughout this distinctive home. The open entry space invites you to the light filled formal dining room or to sit back in the oversized formal living room with large picture window. A perfectly situated Home office separated by French doors is full of sunny windows perfect for spending time working from home . Calling any and all cooks!! Enjoy the splendor of the open kitchen area which shines with White cabinets, stunning countertops, and Stainless steel appliances and gas cooking. The table space plus kitchen sitting area flows effortlessly out to the oversized custom deck. A perfect situation for small parties or big events. A first floor owner bedroom with study offers a truly unique opportunity for all sorts of living combinations. An ultra redone first floor full Hall bath rounds out the first floor. As you ascend the stairs to the second floor you will find a second floor owners suite fit for today's standards with Vaulted skylit ceiling, multiple closets,hardwood flooring with an extra bonus private deck. The owners bath with oversized shower, soaking tub, double sink vanity and walk in closet set the bar. There are two additional bedrooms, an upstairs laundry, and a magically redone hall bath. The lower level provides a great family ready- space with built-in bookcases a seperate entrance and ceramic tile throughout , Laundry space, a work out gym area and yet another full bath. A two car garage is connected to the house to avoid all the elements of DMV living. Here we go!! The totally fenced backyard is a hidden treasure and truly the creme de le creme. A treed buffer of Leland Cypress surround this ultra cool space with patio, brick walks and wonderful mulched gardens. If you want to talk about systems, we've got them! The Two zone Heating and cooling plus the plumbing and electrical have all been updated from the street .Today's connected family will love the custom wifi system with CATS ports on every level and ADT built-in ADT security system with cameras. Another big bonus is the whole house Generac generator This ultra convenient location has Metro bus and Bike trails at front door and is walking distance to three local area schools and close to FT Meyer and Foreign service institute . A true story book home !
Location
State VA
County Arlington
Zoning R-6
Rooms
Other Rooms Living Room, Dining Room, Primary Bedroom, Sitting Room, Bedroom 2, Bedroom 3, Kitchen, Game Room, Den, Breakfast Room, Study, Other
Basement Walkout Level
Main Level Bedrooms 1
Interior
Interior Features Breakfast Area, Kitchen - Table Space, Dining Area, Kitchen - Eat-In, Primary Bath(s), Entry Level Bedroom, Chair Railings, Upgraded Countertops, Crown Moldings, Wood Floors, Floor Plan - Traditional
Hot Water Natural Gas
Heating Forced Air
Cooling Central A/C
Fireplaces Number 1
Equipment Washer/Dryer Hookups Only, Disposal, Dishwasher, Microwave, Refrigerator, Stove
Fireplace Y
Appliance Washer/Dryer Hookups Only, Disposal, Dishwasher, Microwave, Refrigerator, Stove
Heat Source Natural Gas
Exterior
Exterior Feature Balcony, Deck(s), Porch(es)
Parking Features Garage Door Opener
Garage Spaces 2.0
Fence Chain Link, Fully, Other
Water Access N
Accessibility None
Porch Balcony, Deck(s), Porch(es)
Attached Garage 2
Total Parking Spaces 2
Garage Y
Building
Lot Description Corner
Story 3
Foundation Permanent
Sewer Public Sewer
Water Public
Architectural Style Colonial
Level or Stories 3
Additional Building Above Grade, Below Grade
New Construction N
Schools
School District Arlington County Public Schools
Others
Senior Community No
Tax ID 24-009-015
Ownership Fee Simple
SqFt Source Assessor
Special Listing Condition Standard
Read Less Info
Want to know what your home might be worth? Contact us for a FREE valuation!

Our team is ready to help you sell your home for the highest possible price ASAP

Bought with Sridhar Vemuru • Agragami, LLC
"My job is to find and attract mastery-based agents to the office, protect the culture, and make sure everyone is happy! "







