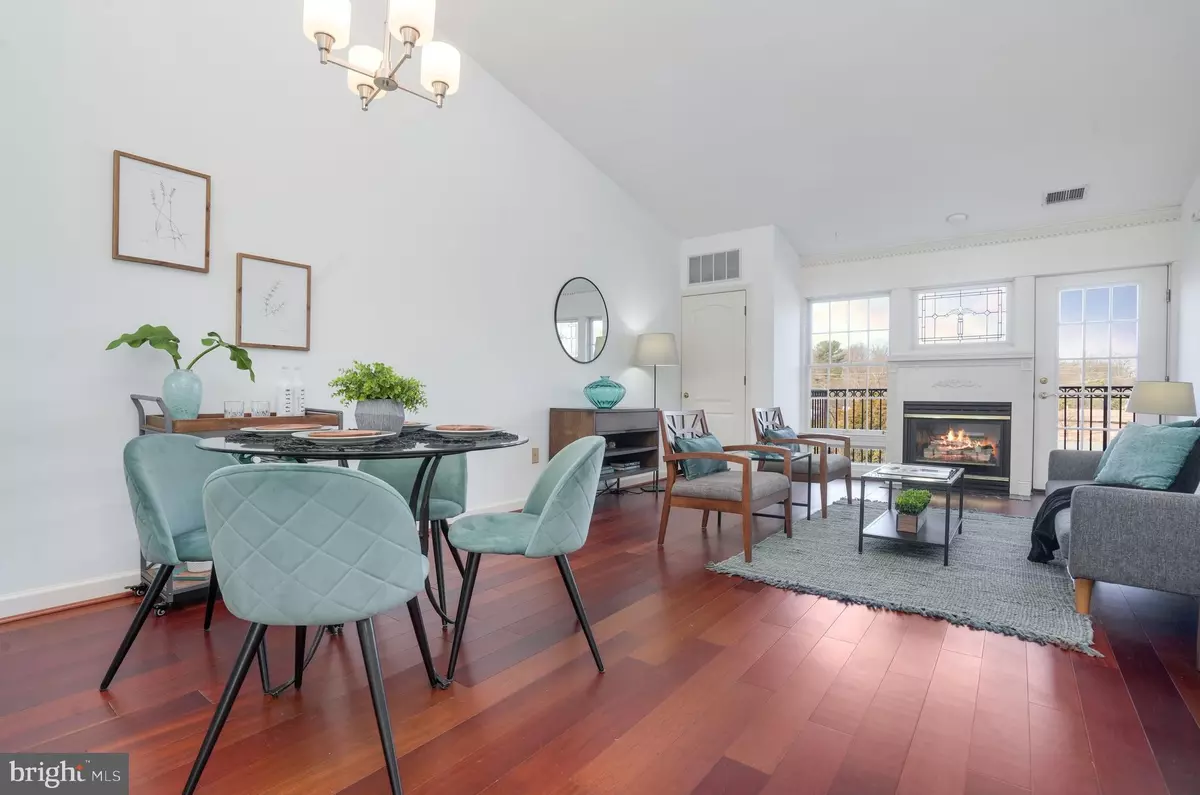$482,500
$490,000
1.5%For more information regarding the value of a property, please contact us for a free consultation.
2 Beds
2 Baths
986 SqFt
SOLD DATE : 03/20/2023
Key Details
Sold Price $482,500
Property Type Condo
Sub Type Condo/Co-op
Listing Status Sold
Purchase Type For Sale
Square Footage 986 sqft
Price per Sqft $489
Subdivision Falls Station
MLS Listing ID VAAR2026580
Sold Date 03/20/23
Style Colonial,Unit/Flat
Bedrooms 2
Full Baths 2
Condo Fees $456/mo
HOA Y/N N
Abv Grd Liv Area 986
Originating Board BRIGHT
Year Built 1995
Annual Tax Amount $4,771
Tax Year 2022
Property Description
TERRIFIC VALUE!! Top floor unit with dramatic 14' vaulted ceilings in dynamite location close to downtown Falls Church, East Falls Church METRO, and 66. Short drive to Ballston and DC. INVESTOR AND PET FRIENDLY. All brick construction features front porch and rear balcony. Expansive living room/dining room combination features gas fireplace with charming leaded glass window above, floor-to-ceiling windows, and opens to private balcony with wrought iron railing. New paint, carpet, and dishwasher 2023. Heavy duty HVAC 2019. Updates in 2016 include Brazilian cherry flooring, stainless kitchen appliances (GAS COOKING!!), and ceramic tile backsplash. 2 deeded parking spaces (2087 + 2091) and guest pass come with this spacious home. Great opportunity to own in Falls Church close to restaurants, shopping,....Walk Score 76 "Very Walkable" and W&OD Trail....Bike Score 84 "Very Bikeable". NEW CARPET...PLEASE WEAR SHOE COVERS PROVIDED OR TAKE YOUR SHOES OFF...MANY THANKS!
Location
State VA
County Arlington
Zoning RA6-15
Rooms
Other Rooms Living Room, Dining Room, Primary Bedroom, Kitchen, Bedroom 1
Main Level Bedrooms 2
Interior
Interior Features Combination Dining/Living, Primary Bath(s), Ceiling Fan(s), Crown Moldings, Floor Plan - Open, Tub Shower, Wood Floors
Hot Water Natural Gas
Heating Heat Pump(s)
Cooling Central A/C, Ceiling Fan(s)
Flooring Ceramic Tile, Carpet, Engineered Wood
Fireplaces Number 1
Fireplaces Type Gas/Propane
Equipment Dishwasher, Disposal, Oven/Range - Gas, Refrigerator, Washer/Dryer Stacked, Icemaker, Built-In Microwave, Stainless Steel Appliances
Fireplace Y
Window Features Double Pane,Energy Efficient,Wood Frame
Appliance Dishwasher, Disposal, Oven/Range - Gas, Refrigerator, Washer/Dryer Stacked, Icemaker, Built-In Microwave, Stainless Steel Appliances
Heat Source Natural Gas
Laundry Dryer In Unit, Washer In Unit
Exterior
Parking On Site 2
Amenities Available None
Water Access N
Accessibility None
Garage N
Building
Story 1
Unit Features Garden 1 - 4 Floors
Sewer Public Sewer
Water Public
Architectural Style Colonial, Unit/Flat
Level or Stories 1
Additional Building Above Grade, Below Grade
Structure Type Vaulted Ceilings,9'+ Ceilings
New Construction N
Schools
Elementary Schools Tuckahoe
Middle Schools Williamsburg
High Schools Yorktown
School District Arlington County Public Schools
Others
Pets Allowed Y
HOA Fee Include Water,Trash,Snow Removal,Ext Bldg Maint,Lawn Maintenance
Senior Community No
Tax ID 11-010-187
Ownership Condominium
Special Listing Condition Standard
Pets Allowed No Pet Restrictions
Read Less Info
Want to know what your home might be worth? Contact us for a FREE valuation!

Our team is ready to help you sell your home for the highest possible price ASAP

Bought with Keri K. Shull • EXP Realty, LLC
"My job is to find and attract mastery-based agents to the office, protect the culture, and make sure everyone is happy! "







