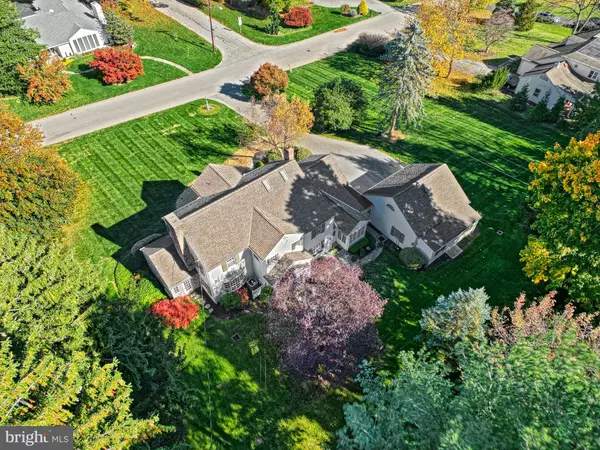$580,000
$580,000
For more information regarding the value of a property, please contact us for a free consultation.
5 Beds
4 Baths
4,166 SqFt
SOLD DATE : 03/20/2023
Key Details
Sold Price $580,000
Property Type Single Family Home
Sub Type Detached
Listing Status Sold
Purchase Type For Sale
Square Footage 4,166 sqft
Price per Sqft $139
Subdivision Farquhar Estates
MLS Listing ID PAYK2033714
Sold Date 03/20/23
Style Colonial
Bedrooms 5
Full Baths 3
Half Baths 1
HOA Y/N N
Abv Grd Liv Area 3,826
Originating Board BRIGHT
Year Built 1942
Annual Tax Amount $10,045
Tax Year 2021
Lot Size 0.950 Acres
Acres 0.95
Property Description
Your search for a large home in the perfect location is finally over! This well built and meticulously maintained 2 -story home checks all the boxes. Welcome to 160 Edgewood Drive. A 4 bedroom 3.5 bath home which resides in the well established neighborhood of Farquhar Estates in York Suburban School District. This incredible home is seconds away from York Hospital, York College of PA, and the George Street access to I-83. The perfectly manicured lot is just under an acre and features beautiful gardens and level areas for play. The yard also has an extensive patio and children's playhouse. As you step inside, you are immediately impressed by the architecture and well cared for nature of the home. Hardwood floors are found throughout the home. Ideal features include a first floor office/library, gourmet kitchen, separate breakfast room, and a great room with wood burning fireplace and high ceiling. The large living room has many windows to let in an abundant amount of sunshine. Directly adjoining the stately living room is a cozy sun room with its own heating/cooling system. Adjacent to the kitchen, you'll find an amazing dining room that has plenty of room to host every holiday meal and has its own access to the private rear patio. The second floor boasts 4 well sized bedrooms and 3 full bathrooms. Don't walk past the unassuming closet door in the second floor hallway or you will miss access to the third floor attic with cedar storage room and optional 5th bedroom!The dual bunk room with skylights is perfect for sleepovers or a place to hide away with a book. The lower level has a finished rec room with reclaimed barn wood lining the walls. This room also has an office space and closet for storage. The detached garage is perfect for 2 car covered parking and features a separate workshop and second floor loft for additional storage. This home is the perfect combination of craftsmanship and modern conveniences. Call today to schedule a private tour and fall in love with this beautiful property in Farquhar Estates.
Location
State PA
County York
Area Spring Garden Twp (15248)
Zoning RESIDENTIAL
Rooms
Other Rooms Living Room, Dining Room, Bedroom 2, Bedroom 3, Bedroom 4, Bedroom 5, Kitchen, Foyer, Breakfast Room, Bedroom 1, Sun/Florida Room, Great Room, Laundry, Office, Recreation Room, Storage Room, Utility Room, Bathroom 1, Bathroom 2, Bathroom 3, Attic
Basement Full
Interior
Hot Water Natural Gas
Heating Forced Air, Baseboard - Electric, Wall Unit
Cooling Central A/C, Ductless/Mini-Split
Flooring Hardwood
Fireplaces Number 2
Fireplaces Type Wood, Gas/Propane
Fireplace Y
Heat Source Natural Gas, Electric
Exterior
Garage Additional Storage Area, Garage - Front Entry, Garage Door Opener, Oversized
Garage Spaces 2.0
Waterfront N
Water Access N
View City, Trees/Woods
Roof Type Architectural Shingle
Accessibility None
Parking Type Driveway, Detached Garage
Total Parking Spaces 2
Garage Y
Building
Story 2
Foundation Block
Sewer Public Sewer
Water Public
Architectural Style Colonial
Level or Stories 2
Additional Building Above Grade, Below Grade
New Construction N
Schools
School District York Suburban
Others
Senior Community No
Tax ID 48-000-26-0053-00-00000
Ownership Fee Simple
SqFt Source Assessor
Acceptable Financing Cash, Conventional, VA
Listing Terms Cash, Conventional, VA
Financing Cash,Conventional,VA
Special Listing Condition Standard
Read Less Info
Want to know what your home might be worth? Contact us for a FREE valuation!

Our team is ready to help you sell your home for the highest possible price ASAP

Bought with Justin K Leber • Berkshire Hathaway HomeServices Homesale Realty

"My job is to find and attract mastery-based agents to the office, protect the culture, and make sure everyone is happy! "







