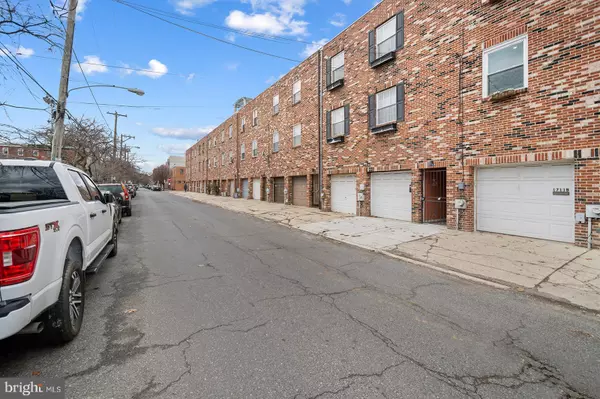$617,500
$624,500
1.1%For more information regarding the value of a property, please contact us for a free consultation.
2 Beds
2 Baths
1,497 SqFt
SOLD DATE : 03/17/2023
Key Details
Sold Price $617,500
Property Type Townhouse
Sub Type Interior Row/Townhouse
Listing Status Sold
Purchase Type For Sale
Square Footage 1,497 sqft
Price per Sqft $412
Subdivision Graduate Hospital
MLS Listing ID PAPH2195716
Sold Date 03/17/23
Style Traditional
Bedrooms 2
Full Baths 1
Half Baths 1
HOA Y/N N
Abv Grd Liv Area 1,497
Originating Board BRIGHT
Year Built 1960
Annual Tax Amount $7,522
Tax Year 2022
Lot Size 611 Sqft
Acres 0.01
Lot Dimensions 25.00 x 24.00
Property Description
Friends, don't miss out on the opportunity to have garage parking and a private deck with the best view in the city! Come make yourself at home in this beautiful Graduate Hospital townhouse on a quiet block, filled with modern updates and newer appliances. 1711 Fitzwater St Unit A is part of the Coventry Court townhomes, but has no HOA or Condo fees! There is a private, gated entrance as well as garage access directly into the home. As you walk up lovely oak steps, you are welcomed into an open concept living and dining room, with an updated half bath and newly remolded kitchen with all new appliances (2021). And it is a kitchen fit for a chef - with a 5 burner stove and chic microwave drawer, you can definitely have family and friend parties galore! On the second floor, you will find two spacious bedrooms, each with ample closet space, an updated full bathroom and the ventless washer and dryer. But once you continue up to the roof deck, you will never want to leave- with a gorgeous privacy wall and a little over 400 square feet of living/entertaining space, you can't find a more peaceful getaway with such a view! The one car garage under the home also has an EV charger for an electric vehicle, as well as extra storage space. This townhome is perfectly located in walking distance of South Street, Rittenhouse Square and many Septa bus routes. It is also directly across the street from the Marian Anderson Recreation Center. Come see this well-loved home in person and schedule your showing today!
Location
State PA
County Philadelphia
Area 19146 (19146)
Zoning RM1
Interior
Hot Water Natural Gas
Heating Forced Air
Cooling Central A/C
Heat Source Natural Gas
Exterior
Parking Features Built In
Garage Spaces 1.0
Water Access N
Accessibility None
Attached Garage 1
Total Parking Spaces 1
Garage Y
Building
Story 2
Foundation Brick/Mortar
Sewer Public Sewer
Water Public
Architectural Style Traditional
Level or Stories 2
Additional Building Above Grade, Below Grade
New Construction N
Schools
School District The School District Of Philadelphia
Others
Senior Community No
Tax ID 301091211
Ownership Fee Simple
SqFt Source Assessor
Special Listing Condition Standard
Read Less Info
Want to know what your home might be worth? Contact us for a FREE valuation!

Our team is ready to help you sell your home for the highest possible price ASAP

Bought with Chivonn Nicole Anderson • Keller Williams Philadelphia
"My job is to find and attract mastery-based agents to the office, protect the culture, and make sure everyone is happy! "







