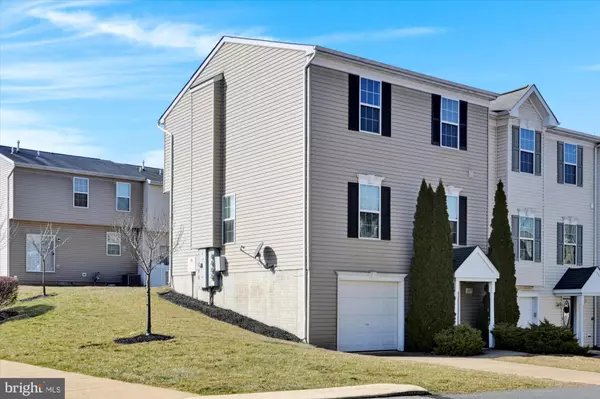$206,000
$195,000
5.6%For more information regarding the value of a property, please contact us for a free consultation.
3 Beds
3 Baths
1,888 SqFt
SOLD DATE : 03/17/2023
Key Details
Sold Price $206,000
Property Type Condo
Sub Type Condo/Co-op
Listing Status Sold
Purchase Type For Sale
Square Footage 1,888 sqft
Price per Sqft $109
Subdivision Iron Bridge Landing
MLS Listing ID PAYK2036102
Sold Date 03/17/23
Style Contemporary
Bedrooms 3
Full Baths 1
Half Baths 2
Condo Fees $100/mo
HOA Y/N N
Abv Grd Liv Area 1,488
Originating Board BRIGHT
Year Built 2006
Annual Tax Amount $3,487
Tax Year 2021
Property Description
This newly refreshed townhouse is perfect for anyone looking for a place to call home! Spacious and move-in ready, this end unit townhouse has new neutral color carpet and paint throughout. Located in West York Schools in the Ironbridge Landing community, convenient to shopping and commuter routes.
The main living area features a large living room with 9' ceilings which joins the kitchen and dining area. Sliding doors off the kitchen lead to a trex type deck. This level is completed by a half bath. The lower level includes the family room, the laundry room, a 1 car garage, a half bath and large foyer. 3 bedrooms and a full complete the top floor. Let's get your showing scheduled today!
Location
State PA
County York
Area West Manchester Twp (15251)
Zoning OSR 2 - OPEN SPACE RESIDE
Rooms
Other Rooms Living Room, Dining Room, Primary Bedroom, Bedroom 2, Bedroom 3, Kitchen, Family Room, Foyer, Laundry, Bathroom 1, Bathroom 2, Primary Bathroom
Basement Front Entrance, Partial, Partially Finished, Walkout Level
Interior
Interior Features Breakfast Area, Dining Area, Floor Plan - Open, Kitchen - Eat-In, Kitchen - Island, Kitchen - Table Space, Tub Shower, Walk-in Closet(s), Carpet, Combination Kitchen/Dining, Pantry, Primary Bath(s), Stall Shower
Hot Water Natural Gas
Heating Forced Air
Cooling Central A/C
Flooring Carpet, Vinyl
Equipment Dishwasher, Dryer, Oven/Range - Electric, Refrigerator, Stove, Washer, Water Heater
Fireplace N
Appliance Dishwasher, Dryer, Oven/Range - Electric, Refrigerator, Stove, Washer, Water Heater
Heat Source Natural Gas
Laundry Lower Floor
Exterior
Exterior Feature Deck(s)
Garage Basement Garage, Garage - Front Entry, Inside Access
Garage Spaces 2.0
Amenities Available None
Waterfront N
Water Access N
Roof Type Shingle
Street Surface Black Top
Accessibility None
Porch Deck(s)
Parking Type Attached Garage, Driveway, On Street
Attached Garage 1
Total Parking Spaces 2
Garage Y
Building
Story 3
Foundation Other
Sewer Public Sewer
Water Public
Architectural Style Contemporary
Level or Stories 3
Additional Building Above Grade, Below Grade
Structure Type Dry Wall
New Construction N
Schools
Middle Schools West York Area
High Schools West York Area
School District West York Area
Others
Pets Allowed Y
HOA Fee Include Lawn Maintenance,Management,Reserve Funds,Snow Removal
Senior Community No
Tax ID 51-000-32-0138-C0-C0043
Ownership Fee Simple
SqFt Source Assessor
Acceptable Financing Cash, Conventional
Listing Terms Cash, Conventional
Financing Cash,Conventional
Special Listing Condition Standard
Pets Description No Pet Restrictions
Read Less Info
Want to know what your home might be worth? Contact us for a FREE valuation!

Our team is ready to help you sell your home for the highest possible price ASAP

Bought with Misty L Goldstein • Berkshire Hathaway HomeServices Homesale Realty

"My job is to find and attract mastery-based agents to the office, protect the culture, and make sure everyone is happy! "







