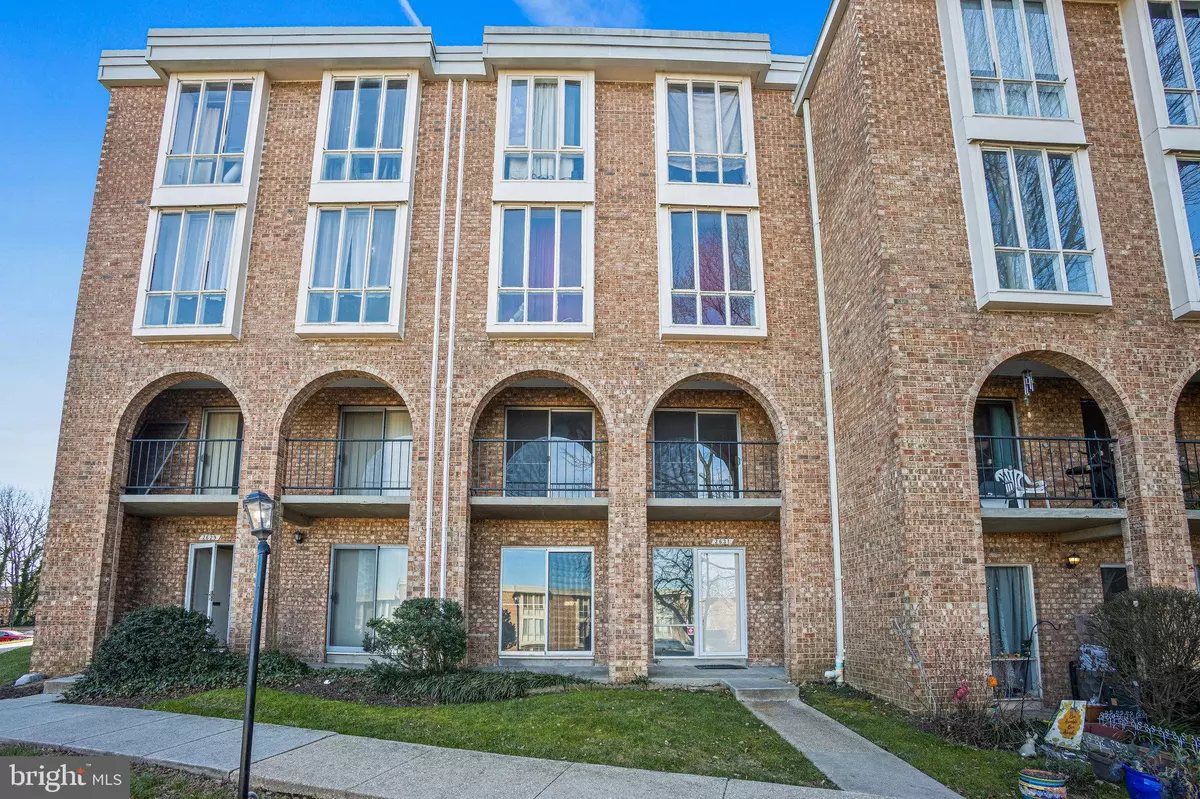$247,500
$250,000
1.0%For more information regarding the value of a property, please contact us for a free consultation.
2 Beds
2 Baths
1,148 SqFt
SOLD DATE : 03/17/2023
Key Details
Sold Price $247,500
Property Type Condo
Sub Type Condo/Co-op
Listing Status Sold
Purchase Type For Sale
Square Footage 1,148 sqft
Price per Sqft $215
Subdivision Huntington Club
MLS Listing ID VAFX2099042
Sold Date 03/17/23
Style Traditional
Bedrooms 2
Full Baths 1
Half Baths 1
Condo Fees $875/mo
HOA Y/N N
Abv Grd Liv Area 1,148
Originating Board BRIGHT
Year Built 1967
Annual Tax Amount $2,305
Tax Year 2022
Property Description
RARE 2 LEVEL, 2 BEDROOM, 1 BLOCK FROM METRO STATION!! Fantastic Design, Both bedrooms walk-out through sliding glass doors to dual balcony/sitting area! Modern, Renovated layout, the Washer & dryer is in the unit on 2nd level. The Condo fee includes all utilities!! The condo fee also includes All exterior Maintenance, HVAC maintenance, and Landscaping Care. Be part of the exciting Huntington Club Redevelopment Plan, scheduled for 2023!! The Buyer has the opportunity to select an Early Out, Deferred early out, or Remain on Site. Additional info in MLS docs for details. Estimated payment for "Early out" buy out is $304,695, aimed for October 2023 closing, or choose to remain through the redevelopment project and get estimated $443,222 at the end!!
Location
State VA
County Fairfax
Zoning 350
Interior
Interior Features Combination Dining/Living, Chair Railings, Breakfast Area, Wainscotting, Floor Plan - Open, Kitchen - Galley, Soaking Tub, Wood Floors, Upgraded Countertops, Tub Shower
Hot Water Natural Gas
Heating Forced Air
Cooling Central A/C
Equipment Built-In Microwave, Dishwasher, Disposal, Refrigerator, Washer, Oven/Range - Gas, Dryer - Electric
Appliance Built-In Microwave, Dishwasher, Disposal, Refrigerator, Washer, Oven/Range - Gas, Dryer - Electric
Heat Source Natural Gas
Exterior
Parking On Site 1
Amenities Available Common Grounds, Pool - Outdoor, Tennis Courts
Water Access N
Roof Type Built-Up
Accessibility None
Garage N
Building
Story 2
Unit Features Garden 1 - 4 Floors
Foundation Slab
Sewer Public Sewer
Water Public
Architectural Style Traditional
Level or Stories 2
Additional Building Above Grade, Below Grade
New Construction N
Schools
Elementary Schools Mount Eagle
Middle Schools Twain
High Schools Edison
School District Fairfax County Public Schools
Others
Pets Allowed Y
HOA Fee Include Air Conditioning,Electricity,Ext Bldg Maint,Gas,Heat,Insurance,Pool(s)
Senior Community No
Tax ID 0831 23 0333
Ownership Condominium
Special Listing Condition Standard
Pets Allowed Case by Case Basis
Read Less Info
Want to know what your home might be worth? Contact us for a FREE valuation!

Our team is ready to help you sell your home for the highest possible price ASAP

Bought with Shaun Murphy • Compass
"My job is to find and attract mastery-based agents to the office, protect the culture, and make sure everyone is happy! "







