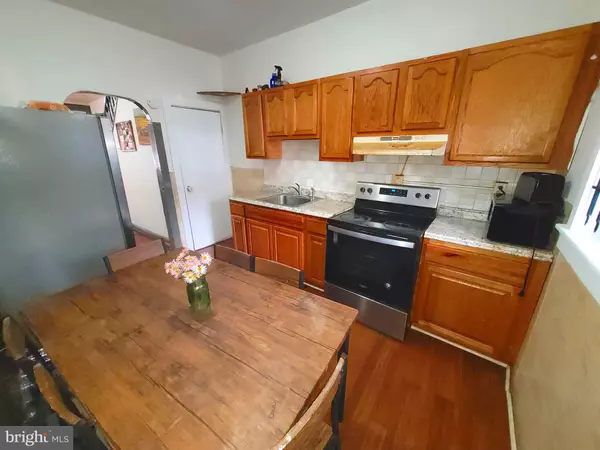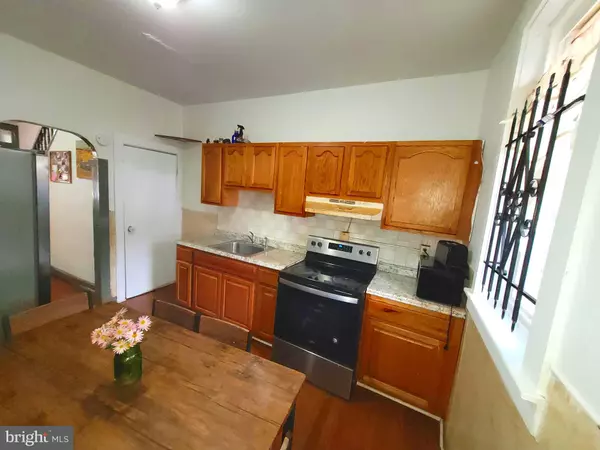$55,000
$85,000
35.3%For more information regarding the value of a property, please contact us for a free consultation.
3 Beds
2 Baths
1,120 SqFt
SOLD DATE : 03/16/2023
Key Details
Sold Price $55,000
Property Type Townhouse
Sub Type End of Row/Townhouse
Listing Status Sold
Purchase Type For Sale
Square Footage 1,120 sqft
Price per Sqft $49
Subdivision Port Richmond
MLS Listing ID PAPH2178266
Sold Date 03/16/23
Style Other,Traditional
Bedrooms 3
Full Baths 1
Half Baths 1
HOA Y/N N
Abv Grd Liv Area 1,120
Originating Board BRIGHT
Year Built 1920
Annual Tax Amount $935
Tax Year 2023
Lot Size 707 Sqft
Acres 0.02
Lot Dimensions 14.00 x 51.00
Property Description
First-time home & investor welcome home to 3218 Potter St! Step inside and see the world of possibility with the living room and spacious kitchen on the first floor. Upstairs, you'll find a large master bedroom with a bay window, two additional, nicely sized bedrooms, and a full bath plus a half bath! Lamanite flooring, and tile run throughout the home. This 2-story, 3-bed, 1-and-a-half bathroom in a partial finish basement is conveniently located 6 minutes from Christopher's Hospital for Children! Close proximity to I-95 and Port Richmond!
Location
State PA
County Philadelphia
Area 19134 (19134)
Zoning RSA5
Direction North
Rooms
Other Rooms Full Bath
Basement Interior Access, Heated, Shelving, Partial
Interior
Interior Features Ceiling Fan(s), Kitchen - Eat-In, Wood Floors, Other
Hot Water Instant Hot Water
Heating Hot Water
Cooling Ceiling Fan(s), Other
Flooring Hardwood
Equipment Air Cleaner, Dryer, Oven - Single, Stove, Washer
Furnishings No
Fireplace N
Appliance Air Cleaner, Dryer, Oven - Single, Stove, Washer
Heat Source Natural Gas
Exterior
Exterior Feature Brick
Utilities Available Natural Gas Available
Water Access N
Roof Type Unknown
Accessibility Other
Porch Brick
Road Frontage Public
Garage N
Building
Story 2
Foundation Brick/Mortar, Block
Sewer No Septic System, Public Sewer
Water Public
Architectural Style Other, Traditional
Level or Stories 2
Additional Building Above Grade, Below Grade
Structure Type Dry Wall
New Construction N
Schools
Middle Schools John Paul Jones
High Schools Kensington
School District The School District Of Philadelphia
Others
Pets Allowed N
Senior Community No
Tax ID 331413000
Ownership Fee Simple
SqFt Source Assessor
Acceptable Financing Cash, Conventional, FHA, FHA 203(b), FHA 203(k), Other
Horse Property N
Listing Terms Cash, Conventional, FHA, FHA 203(b), FHA 203(k), Other
Financing Cash,Conventional,FHA,FHA 203(b),FHA 203(k),Other
Special Listing Condition Standard
Read Less Info
Want to know what your home might be worth? Contact us for a FREE valuation!

Our team is ready to help you sell your home for the highest possible price ASAP

Bought with Cassandre Clermont • Keller Williams Realty Devon-Wayne
"My job is to find and attract mastery-based agents to the office, protect the culture, and make sure everyone is happy! "







