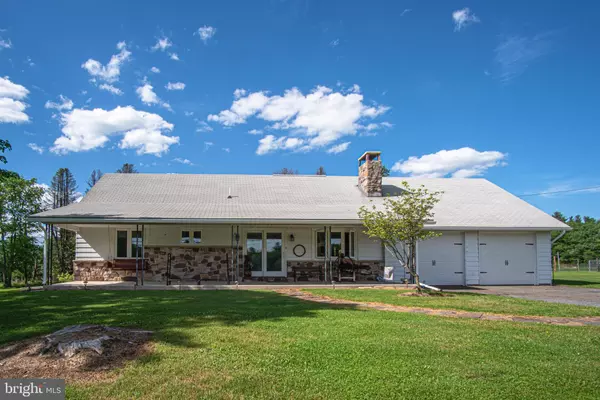$485,000
$499,900
3.0%For more information regarding the value of a property, please contact us for a free consultation.
3 Beds
2 Baths
1,476 SqFt
SOLD DATE : 03/15/2023
Key Details
Sold Price $485,000
Property Type Single Family Home
Sub Type Detached
Listing Status Sold
Purchase Type For Sale
Square Footage 1,476 sqft
Price per Sqft $328
Subdivision Not In A Development
MLS Listing ID PACC2001406
Sold Date 03/15/23
Style Ranch/Rambler
Bedrooms 3
Full Baths 2
HOA Y/N N
Abv Grd Liv Area 1,476
Originating Board BRIGHT
Year Built 1977
Annual Tax Amount $3,235
Tax Year 2022
Lot Size 10.500 Acres
Acres 10.5
Property Description
Here's your chance to homestead or run a business. Perfect for horses or other livestock. Well maintained 3 bedroom 2 bath ranch home on 10.5 acres. Nice acreage, mostly open & level. Majority of fence posts already installed on 2 acre pasture. 24x40 pole barn w/ Dutch doors & workshop. Garden & pig pen. Bright eat-in kitchen has a double sink & newer dishwasher. Wood stove in living room. 2 car attached garage has running water & heater & has a spacious area over top that can be possibly converted into an apartment (buyer must check w/ township). Windows in house were all replaced about 12 years ago. Garage windows replaced approximately 2 yrs ago, gutters on house replaced last year as well as garage door. Successful golf cart repair/sales business can be purchased separately for $100,000. Included in sale of golf cart business: tools and equipment, all parts and inventory, backseat kits, lights kits, windshields one trailer for local pickup and delivery, and larger trailer that can hold up to 5 golf carts at a time. Neighboring property has right-of-way.
Location
State PA
County Carbon
Area Penn Forest Twp (13419)
Zoning C1
Rooms
Other Rooms Living Room, Primary Bedroom, Bedroom 2, Kitchen, Basement, Laundry, Office, Attic, Primary Bathroom, Full Bath
Basement Full, Poured Concrete
Main Level Bedrooms 3
Interior
Interior Features Attic, Kitchen - Eat-In, Stove - Wood
Hot Water Electric
Heating Forced Air
Cooling Ceiling Fan(s)
Fireplaces Number 2
Equipment Washer, Dryer, Dishwasher
Fireplace Y
Appliance Washer, Dryer, Dishwasher
Heat Source Electric
Laundry Main Floor, Washer In Unit, Dryer In Unit
Exterior
Parking Features Garage Door Opener
Garage Spaces 2.0
Water Access N
Farm General,Horse,Pasture
Accessibility None
Attached Garage 2
Total Parking Spaces 2
Garage Y
Building
Story 1
Foundation Other
Sewer Private Septic Tank, Septic Exists
Water Well
Architectural Style Ranch/Rambler
Level or Stories 1
Additional Building Above Grade
New Construction N
Schools
School District Jim Thorpe Area
Others
Senior Community No
Tax ID 11-51-A2
Ownership Fee Simple
SqFt Source Estimated
Acceptable Financing Cash, Conventional, FHA, VA
Horse Property Y
Listing Terms Cash, Conventional, FHA, VA
Financing Cash,Conventional,FHA,VA
Special Listing Condition Standard
Read Less Info
Want to know what your home might be worth? Contact us for a FREE valuation!

Our team is ready to help you sell your home for the highest possible price ASAP

Bought with Non Member • Non Subscribing Office
"My job is to find and attract mastery-based agents to the office, protect the culture, and make sure everyone is happy! "







