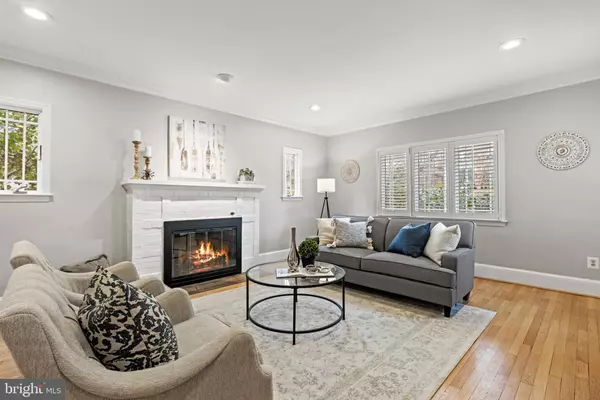$1,575,000
$1,500,000
5.0%For more information regarding the value of a property, please contact us for a free consultation.
4 Beds
4 Baths
3,016 SqFt
SOLD DATE : 03/15/2023
Key Details
Sold Price $1,575,000
Property Type Single Family Home
Sub Type Detached
Listing Status Sold
Purchase Type For Sale
Square Footage 3,016 sqft
Price per Sqft $522
Subdivision Waverly Hills
MLS Listing ID VAAR2026744
Sold Date 03/15/23
Style Colonial,Cape Cod
Bedrooms 4
Full Baths 2
Half Baths 2
HOA Y/N N
Abv Grd Liv Area 2,125
Originating Board BRIGHT
Year Built 1937
Annual Tax Amount $12,903
Tax Year 2022
Lot Size 9,184 Sqft
Acres 0.21
Property Description
Discover the essence of urban-suburban living in the heart of Arlington! Nestled in the charming neighborhood of Waverly Hills, this expansive colonial gem is a rare find. The tasteful, 3-level addition has created a home that is well-suited for today's lifestyles, you'll be pleasantly surprised at the comfort and style that awaits.
As you step into this stunning home, you're greeted by an open and airy floor plan, complete with gleaming hardwood floors and an abundance of natural light coming through the well-placed Anderson casement windows. The formal living room boasts high ceilings and a cozy fireplace, perfect for those crisp fall evenings. The beautifully updated and open kitchen is a chef's dream come true, with its stainless steel appliances, gleaming countertops, and ample counter and cabinet space. New fridge in 2021, new dishwasher(2020). Both the dining room and family room, with the second gas fireplace, flow from the kitchen making this the perfect space for entertaining or relaxing.
There are four bedrooms upstairs including the primary suite with its spa-inspired primary bathroom. The walk-in closet is fully outfitted with Elfa shelving as are closets in the secondary bedrooms. In addition to the central heating and cooling, three of the four bedrooms upstairs have ductless heating/cooling units (2017) allowing for customized temperature control in each room.
Take the party outside to the expansive deck and screened-in porch which overlooks the backyard oasis where you'll be the envy of the neighborhood. The unbeatable, fenced yard offers a sprawling lawn, stunning landscaping and mature plantings and raised garden beds, perfect for playing, entertaining guests or simply enjoying a cup of coffee in the morning sun.
If the party stays inside, you'll have ample space in the fully finished and expanded lower level which boasts a huge family room, a half bath and a bonus space to be used as an office or guest room with the third fireplace. The lower level opens to the incredible back yard where there are plenty of spots to place a fire-pit.
Just over one mile to Ballston-MU metro station and short blocks to ART and Metro bus stops. Very convenient to rtes 66 and 395. Take advantage of Woodstock Park as well as the many well known retail and restaurant destinations very nearby.
This exceptional home is a must-see for anyone seeking a comfortable and stylish retreat in the heart of Arlington. Don't miss your chance to make this your forever home. Schedule a viewing today! Please see the listing for floor plans, 3d tour and video.
Location
State VA
County Arlington
Zoning R-6
Rooms
Other Rooms Living Room, Dining Room, Primary Bedroom, Bedroom 2, Bedroom 3, Bedroom 4, Kitchen, Family Room, Den, Other, Office, Utility Room, Bathroom 2, Primary Bathroom, Half Bath
Basement Connecting Stairway, Outside Entrance, Rear Entrance, Fully Finished, Daylight, Partial, Walkout Level
Interior
Interior Features Breakfast Area, Built-Ins, Ceiling Fan(s), Combination Kitchen/Living, Dining Area, Family Room Off Kitchen, Floor Plan - Open, Kitchen - Island, Kitchen - Gourmet, Primary Bath(s), Solar Tube(s), Wood Floors, Walk-in Closet(s)
Hot Water Natural Gas
Heating Forced Air
Cooling Central A/C, Ductless/Mini-Split
Flooring Wood, Partially Carpeted
Fireplaces Number 3
Fireplaces Type Gas/Propane, Mantel(s), Fireplace - Glass Doors
Equipment Cooktop, Dishwasher, Disposal, Dryer, Exhaust Fan, Humidifier, Icemaker, Microwave, Oven - Double, Refrigerator, Washer
Fireplace Y
Window Features Casement,Double Hung,Screens
Appliance Cooktop, Dishwasher, Disposal, Dryer, Exhaust Fan, Humidifier, Icemaker, Microwave, Oven - Double, Refrigerator, Washer
Heat Source Natural Gas, Electric
Laundry Has Laundry
Exterior
Exterior Feature Deck(s)
Parking Features Garage - Front Entry, Garage Door Opener, Inside Access
Garage Spaces 3.0
Fence Rear, Wood
Utilities Available Cable TV Available, Electric Available, Natural Gas Available, Sewer Available, Water Available
Water Access N
Accessibility None
Porch Deck(s)
Attached Garage 1
Total Parking Spaces 3
Garage Y
Building
Lot Description Landscaping, Front Yard
Story 3
Foundation Block
Sewer Public Sewer
Water Public
Architectural Style Colonial, Cape Cod
Level or Stories 3
Additional Building Above Grade, Below Grade
New Construction N
Schools
Elementary Schools Glebe
Middle Schools Dorothy Hamm
High Schools Washington-Liberty
School District Arlington County Public Schools
Others
Pets Allowed Y
Senior Community No
Tax ID 07-023-007
Ownership Fee Simple
SqFt Source Assessor
Special Listing Condition Standard
Pets Allowed No Pet Restrictions
Read Less Info
Want to know what your home might be worth? Contact us for a FREE valuation!

Our team is ready to help you sell your home for the highest possible price ASAP

Bought with Alexandra Caroline Fielding • TTR Sotheby's International Realty
"My job is to find and attract mastery-based agents to the office, protect the culture, and make sure everyone is happy! "







