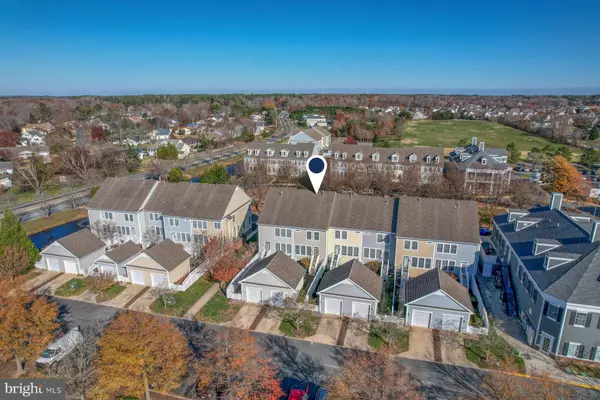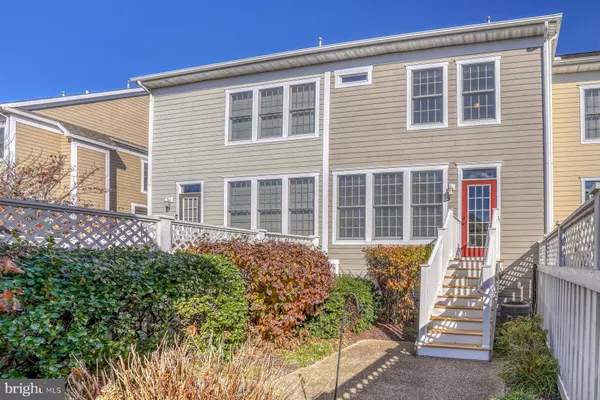$401,000
$439,000
8.7%For more information regarding the value of a property, please contact us for a free consultation.
4 Beds
5 Baths
3,500 SqFt
SOLD DATE : 03/10/2023
Key Details
Sold Price $401,000
Property Type Townhouse
Sub Type Interior Row/Townhouse
Listing Status Sold
Purchase Type For Sale
Square Footage 3,500 sqft
Price per Sqft $114
Subdivision Bear Trap
MLS Listing ID DESU2033406
Sold Date 03/10/23
Style Colonial,Contemporary
Bedrooms 4
Full Baths 4
Half Baths 1
HOA Fees $555/mo
HOA Y/N Y
Abv Grd Liv Area 2,300
Originating Board BRIGHT
Year Built 2003
Annual Tax Amount $2,549
Tax Year 2022
Lot Size 2,178 Sqft
Acres 0.05
Lot Dimensions 20.00 x 130.00
Property Description
Excellent opportunity in the sought after and award-winning amenity-rich resort community of Bear Trap Dunes! This three-story townhome has an open floor plan ideal for large families and located only steps to the community clubhouse. This is a very low maintenance home ideal for use as a personal residence and/or profitable rental investment with the opportunity to achieve over $40K in annual rental income. Numerous upgrades include a fully finished basement, hardwood floors, oversized kitchen, patio with enclosed private rear fence and the list goes on! Offering two master bedroom suites, one on the first floor the other on the second, each with their own en-suite bath and walk-in closet. A bedroom and an adjacent full bath on the second floor and a fourth bedroom and full bath located on the lower level. The rear yard includes a fenced courtyard, detached garage and concrete driveway. The Bear Trap Dunes community offers an outdoor amphitheater, indoor pool and two outdoor heated pools and two kiddie pools which are staffed with lifeguards. In addition, there are clay (Har-Tru) and asphalt tennis courts, a basketball/volleyball sports court, and a large fitness center. Three golf courses (The Black Bear, Kodiak and Grizzly) are on site together with a putting green, driving range, pro shop, 2 tot-lots / playgrounds, and a restaurant that is just a short walk away. A private beach shuttle (in season) runs from the resort community to the Bethany Beach boardwalk and back. The home owner’s association also includes snow and refuse removal, and common area maintenance. A well-kept home that's ready for your immediate enjoyment this coming summer! Don't miss out on this property that could be your next investment opportunity. Annual rental projection available upon request.
Location
State DE
County Sussex
Area Baltimore Hundred (31001)
Zoning TN
Direction Northeast
Rooms
Other Rooms Living Room, Dining Room, Primary Bedroom, Kitchen, Family Room, Great Room, Laundry, Additional Bedroom
Basement Full, Sump Pump
Main Level Bedrooms 1
Interior
Interior Features Attic, Breakfast Area, Kitchen - Island, Combination Kitchen/Dining, Pantry, Window Treatments, Carpet, Entry Level Bedroom, Floor Plan - Open, Recessed Lighting, Walk-in Closet(s), Wood Floors
Hot Water Propane
Heating Forced Air, Zoned
Cooling Central A/C, Zoned
Flooring Carpet, Hardwood, Tile/Brick
Equipment Dishwasher, Disposal, Dryer - Electric, Icemaker, Refrigerator, Microwave, Oven - Self Cleaning, Washer, Water Heater
Furnishings Partially
Fireplace N
Window Features Insulated,Screens
Appliance Dishwasher, Disposal, Dryer - Electric, Icemaker, Refrigerator, Microwave, Oven - Self Cleaning, Washer, Water Heater
Heat Source Electric
Laundry Lower Floor
Exterior
Garage Additional Storage Area, Covered Parking, Garage - Rear Entry, Garage Door Opener, Inside Access
Garage Spaces 4.0
Fence Partially
Utilities Available Cable TV, Multiple Phone Lines, Phone, Under Ground
Amenities Available Basketball Courts, Fitness Center, Golf Club, Golf Course, Hot tub, Tennis Courts, Swimming Pool, Pool - Outdoor, Putting Green, Recreational Center, Sauna, Cable, Common Grounds, Exercise Room, Pool - Indoor
Waterfront N
Water Access N
Roof Type Architectural Shingle
Accessibility None
Road Frontage Public
Parking Type Off Street, Driveway, Detached Garage
Total Parking Spaces 4
Garage Y
Building
Lot Description Landscaping
Story 3
Foundation Concrete Perimeter
Sewer Public Sewer
Water Public
Architectural Style Colonial, Contemporary
Level or Stories 3
Additional Building Above Grade, Below Grade
Structure Type Dry Wall,9'+ Ceilings
New Construction N
Schools
School District Indian River
Others
Pets Allowed Y
Senior Community No
Tax ID 134-16.00-1632.00
Ownership Fee Simple
SqFt Source Assessor
Acceptable Financing Cash, Conventional
Listing Terms Cash, Conventional
Financing Cash,Conventional
Special Listing Condition Standard
Pets Description No Pet Restrictions
Read Less Info
Want to know what your home might be worth? Contact us for a FREE valuation!

Our team is ready to help you sell your home for the highest possible price ASAP

Bought with Jackie M Ogden • Long & Foster Real Estate, Inc.

"My job is to find and attract mastery-based agents to the office, protect the culture, and make sure everyone is happy! "







