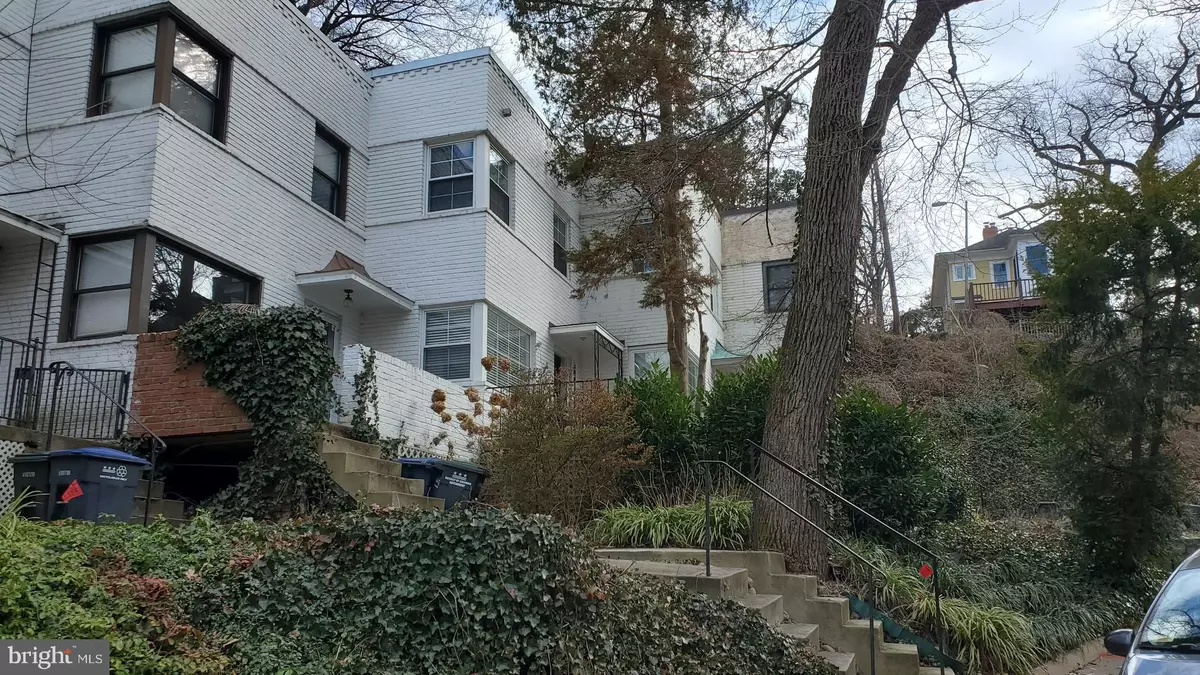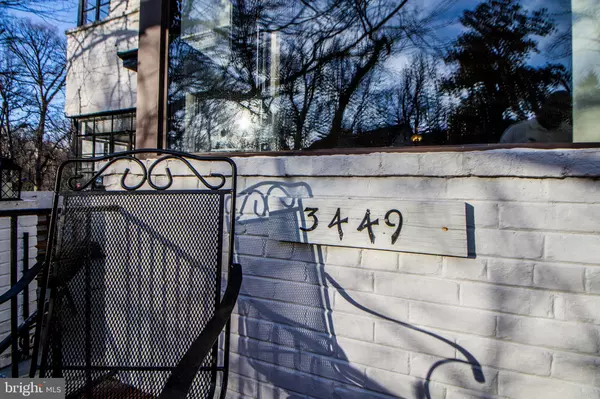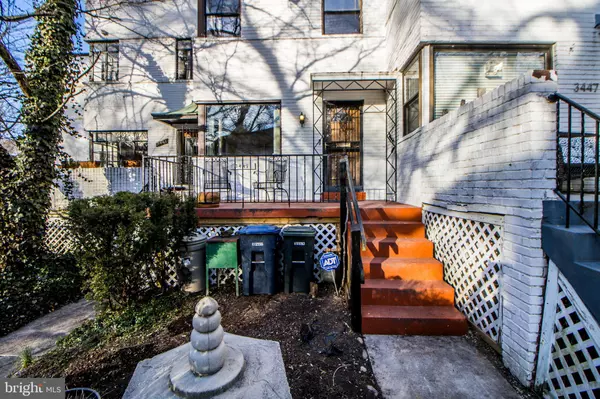$850,000
$789,000
7.7%For more information regarding the value of a property, please contact us for a free consultation.
2 Beds
2 Baths
1,226 SqFt
SOLD DATE : 03/10/2023
Key Details
Sold Price $850,000
Property Type Townhouse
Sub Type Interior Row/Townhouse
Listing Status Sold
Purchase Type For Sale
Square Footage 1,226 sqft
Price per Sqft $693
Subdivision Mount Pleasant
MLS Listing ID DCDC2082456
Sold Date 03/10/23
Style Art Deco
Bedrooms 2
Full Baths 1
Half Baths 1
HOA Y/N N
Abv Grd Liv Area 900
Originating Board BRIGHT
Year Built 1938
Annual Tax Amount $5,585
Tax Year 2022
Lot Size 1,265 Sqft
Acres 0.03
Property Description
Once in a sweet while a house comes on the market that you wish you lived there! Perfectly nested on the side of a hill overlooking Rock Creek Park and trails .Sit on your front porch and view the sunsets! 3 level Rowhouse with 2 bedrooms" great condo alternative" deep front yard and gated patio/decked rear yard!
offers reviewed on Feb. 15th! recent boiler replacement, upgraded kitchen & windows. This property is an (Estate Sale) sold in AS IS condition!
Pretty block that's hilly and winding which folds into the Rock Creek Park!
Location
State DC
County Washington
Zoning R4
Direction West
Rooms
Other Rooms Living Room, Basement, Bathroom 1
Basement Connecting Stairway
Interior
Interior Features Breakfast Area, Built-Ins, Ceiling Fan(s), Combination Kitchen/Dining, Floor Plan - Open, Kitchen - Island
Hot Water Natural Gas
Heating Hot Water
Cooling Ceiling Fan(s), Central A/C, Wall Unit
Flooring Hardwood, Ceramic Tile
Fireplaces Number 1
Fireplaces Type Fireplace - Glass Doors, Mantel(s), Wood
Equipment Dishwasher, Disposal, Dryer, Exhaust Fan, Microwave, Oven/Range - Gas, Range Hood, Refrigerator, Washer, Water Heater, Water Heater - High-Efficiency
Fireplace Y
Appliance Dishwasher, Disposal, Dryer, Exhaust Fan, Microwave, Oven/Range - Gas, Range Hood, Refrigerator, Washer, Water Heater, Water Heater - High-Efficiency
Heat Source Natural Gas
Laundry Basement
Exterior
Exterior Feature Patio(s), Porch(es), Deck(s)
Fence Rear, Wood
Utilities Available Electric Available, Natural Gas Available, Sewer Available, Water Available
Water Access N
View Scenic Vista, Trees/Woods, Park/Greenbelt
Street Surface Concrete
Accessibility Kitchen Mod, Level Entry - Main
Porch Patio(s), Porch(es), Deck(s)
Road Frontage Public, City/County
Garage N
Building
Lot Description Front Yard, Landlocked, Landscaping, Mountainous, Rear Yard
Story 3
Foundation Slab
Sewer Public Sewer
Water Public
Architectural Style Art Deco
Level or Stories 3
Additional Building Above Grade, Below Grade
Structure Type 9'+ Ceilings,Plaster Walls
New Construction N
Schools
School District District Of Columbia Public Schools
Others
Pets Allowed Y
Senior Community No
Tax ID 2621//0833
Ownership Fee Simple
SqFt Source Assessor
Security Features Security Gate,Smoke Detector,Security System
Horse Property N
Special Listing Condition Probate Listing
Pets Allowed No Pet Restrictions
Read Less Info
Want to know what your home might be worth? Contact us for a FREE valuation!

Our team is ready to help you sell your home for the highest possible price ASAP

Bought with Susan Butler Gordon • Long & Foster Real Estate, Inc.
"My job is to find and attract mastery-based agents to the office, protect the culture, and make sure everyone is happy! "







