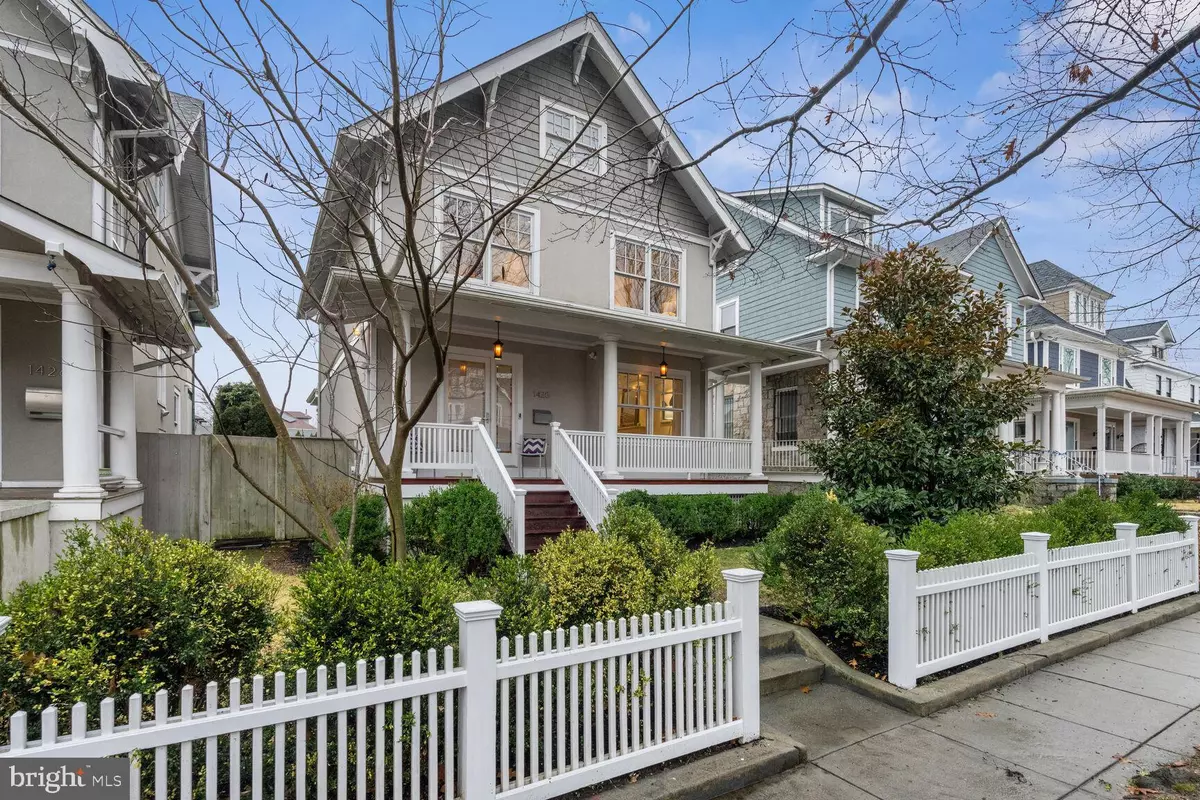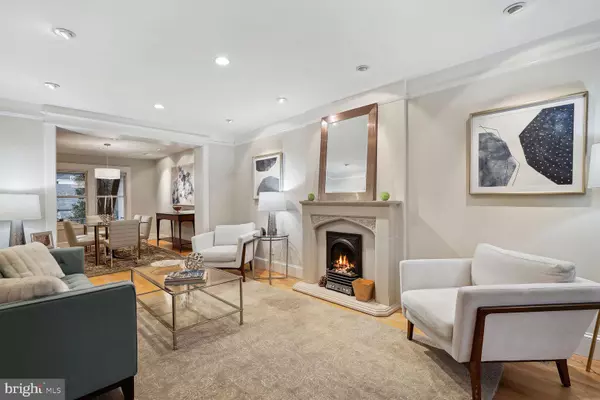$1,339,000
$1,289,000
3.9%For more information regarding the value of a property, please contact us for a free consultation.
4 Beds
4 Baths
2,768 SqFt
SOLD DATE : 02/28/2023
Key Details
Sold Price $1,339,000
Property Type Single Family Home
Sub Type Detached
Listing Status Sold
Purchase Type For Sale
Square Footage 2,768 sqft
Price per Sqft $483
Subdivision 16Th Street Heights
MLS Listing ID DCDC2082092
Sold Date 02/28/23
Style Craftsman
Bedrooms 4
Full Baths 3
Half Baths 1
HOA Y/N N
Abv Grd Liv Area 2,018
Originating Board BRIGHT
Year Built 1974
Annual Tax Amount $7,613
Tax Year 2009
Lot Size 5,794 Sqft
Acres 0.13
Property Description
Rare opportunity to acquire this pristine Craftsman nestled on a tree-lined street in bucolic 16th Street Heights! Expansive 4 level floor-plan features impeccable detailing, sleek modern kitchen with stainless steel on maple cabinetry, quartz countertops, island bar and ample storage. The main level flows seamlessly to a gracious covered veranda and professionally designed English garden, featuring mature perimeter evergreens with wisteria trellis and convenient entrance to oversize, two car garage. The gracious living level features a decorative fireplace, maple hardwood flooring and both a powder room and coat closet. The second level encompasses 3 Bedrooms and 2 lovely updated bathrooms (including the spacious primary en suite) and a full 3rd floor loft-style bedroom/office/playroom with its own bathroom. There are double-pane custom windows throughout creating light-filled spaces and Lutron interior lighting. Additional bonus spaces include basement family and media room with high ceilings, red oak hardwood flooring and built-in mill work. There are two sets of washer/dryer units, on 2nd level and lower level. A complete solar array has been installed for added green efficiency. Seller conveys all solar panels and the future SREC credits. This coveted location is a quick commute downtown or just a stroll to Rock Creek Park, Carter Barron, Saturday Green market and myriad neighborhood amenities.
Location
State DC
County Washington
Zoning R1B
Rooms
Basement Connecting Stairway, Fully Finished
Interior
Interior Features Dining Area
Hot Water 60+ Gallon Tank, Electric
Heating Heat Pump(s), Zoned
Cooling Central A/C, Zoned
Flooring Hardwood, Carpet
Equipment Stainless Steel Appliances
Fireplace N
Window Features Double Pane
Appliance Stainless Steel Appliances
Heat Source Electric
Laundry Basement, Main Floor
Exterior
Parking Features Garage - Rear Entry, Garage Door Opener
Garage Spaces 2.0
Water Access N
Accessibility Other
Total Parking Spaces 2
Garage Y
Building
Story 4
Foundation Slab
Sewer Public Sewer
Water Public
Architectural Style Craftsman
Level or Stories 4
Additional Building Above Grade, Below Grade
Structure Type Dry Wall
New Construction N
Schools
School District District Of Columbia Public Schools
Others
Senior Community No
Tax ID 2720//0068
Ownership Fee Simple
SqFt Source Estimated
Horse Property N
Special Listing Condition Standard
Read Less Info
Want to know what your home might be worth? Contact us for a FREE valuation!

Our team is ready to help you sell your home for the highest possible price ASAP

Bought with Andrew N Nelson • Compass
"My job is to find and attract mastery-based agents to the office, protect the culture, and make sure everyone is happy! "







