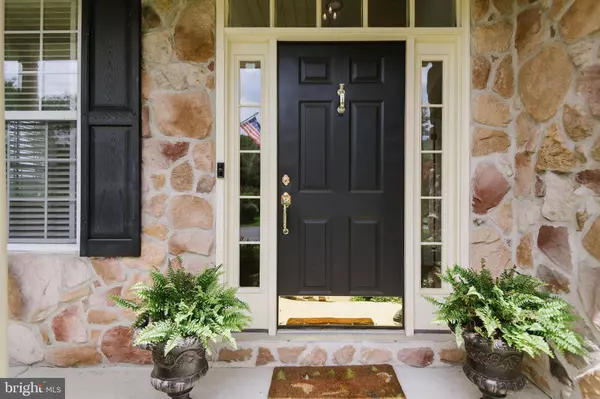$742,500
$669,000
11.0%For more information regarding the value of a property, please contact us for a free consultation.
4 Beds
3 Baths
3,292 SqFt
SOLD DATE : 03/03/2023
Key Details
Sold Price $742,500
Property Type Single Family Home
Sub Type Detached
Listing Status Sold
Purchase Type For Sale
Square Footage 3,292 sqft
Price per Sqft $225
Subdivision Falcons Lair
MLS Listing ID PACT2037756
Sold Date 03/03/23
Style Colonial
Bedrooms 4
Full Baths 2
Half Baths 1
HOA Fees $45/ann
HOA Y/N Y
Abv Grd Liv Area 3,292
Originating Board BRIGHT
Year Built 1998
Annual Tax Amount $9,560
Tax Year 2022
Lot Size 1.000 Acres
Acres 1.0
Lot Dimensions 0.00 x 0.00
Property Description
Nestled on a beautiful cul-de-sac lot with gorgeous views over a fully fenced acre, this stunning 4 bedroom, 2.5 bath home is an oasis in Falcons Lair. This classic home, executed in a way that feels fresh and new, is wrapped in warmth with extensive millwork, hardwood flooring, designer lighting, and crown moldings, ensuring this home has a custom feel. The kitchen has contrasting trim detail, granite countertops, and gas cooking. The connecting formal dining room includes an imaginative gesture highlighting the space: a wall gallery that has been continued for the last two owners- an exquisite stand in for a conventionally painted wall. There is a beautifully appointed, light-filled living room, two-story foyer, and an office with French doors. Heading back towards the kitchen, a double height great room with automatic window shades, fireplace, and built-ins sit adjacent to a gorgeous sunroom. These rooms, combined with a large powder room, create a circular floor plan allowing for effortless entertaining. On the second floor you’ll find 4 spacious bedrooms, including a separate owner’s ensuite with a modern freestanding soaking tub. How about the second floor laundry chute directly to the first floor laundry room? One bedroom is currently being used as a dream walk-in closet. Outside, a gorgeous patio is surrounded by mature trees and a private backyard. An oversized 2-car garage, and a full basement, both with high ceilings, offer plenty of extra storage space. With a stone and stucco façade, and low maintenance siding elsewhere, this home is conveniently located just minutes from the restaurants and activities in Kennett Square Borough, as well as Longwood Gardens and Route 1. For nature lovers, the community and surrounding conservancy provide plenty of walking opportunities. This well-maintained home, with a nod to traditional practicality for today’s living, still finds a way to provide light-filled rooms, cozy spaces, and a few surprises. Welcome Home!
Location
State PA
County Chester
Area Kennett Twp (10362)
Zoning BR
Rooms
Other Rooms Living Room, Dining Room, Primary Bedroom, Bedroom 2, Bedroom 3, Kitchen, Family Room, Bedroom 1, Other, Attic
Basement Full, Unfinished
Interior
Interior Features Primary Bath(s), Kitchen - Island, Ceiling Fan(s), Stall Shower, Built-Ins, Carpet, Chair Railings, Crown Moldings, Family Room Off Kitchen, Floor Plan - Traditional, Floor Plan - Open, Formal/Separate Dining Room, Recessed Lighting, Laundry Chute, Walk-in Closet(s), Wood Floors
Hot Water Propane
Heating Forced Air
Cooling Central A/C
Flooring Wood, Fully Carpeted, Tile/Brick
Fireplaces Number 1
Fireplaces Type Gas/Propane, Mantel(s)
Equipment Dishwasher, Disposal, Built-In Microwave, Oven/Range - Gas, Water Heater - Tankless
Fireplace Y
Appliance Dishwasher, Disposal, Built-In Microwave, Oven/Range - Gas, Water Heater - Tankless
Heat Source Natural Gas
Laundry Main Floor
Exterior
Exterior Feature Patio(s)
Garage Garage Door Opener, Garage - Side Entry, Oversized
Garage Spaces 8.0
Fence Fully
Waterfront N
Water Access N
Roof Type Pitched,Shingle
Street Surface Paved
Accessibility None
Porch Patio(s)
Parking Type Driveway, Attached Garage
Attached Garage 2
Total Parking Spaces 8
Garage Y
Building
Lot Description Cul-de-sac
Story 2
Foundation Concrete Perimeter
Sewer On Site Septic
Water Public
Architectural Style Colonial
Level or Stories 2
Additional Building Above Grade, Below Grade
Structure Type Cathedral Ceilings,9'+ Ceilings
New Construction N
Schools
High Schools Kennett
School District Kennett Consolidated
Others
HOA Fee Include Common Area Maintenance
Senior Community No
Tax ID 62-06 -0022.4200
Ownership Fee Simple
SqFt Source Assessor
Acceptable Financing Conventional, Cash
Listing Terms Conventional, Cash
Financing Conventional,Cash
Special Listing Condition Standard
Read Less Info
Want to know what your home might be worth? Contact us for a FREE valuation!

Our team is ready to help you sell your home for the highest possible price ASAP

Bought with Matthew W Fetick • Keller Williams Realty - Kennett Square

"My job is to find and attract mastery-based agents to the office, protect the culture, and make sure everyone is happy! "







