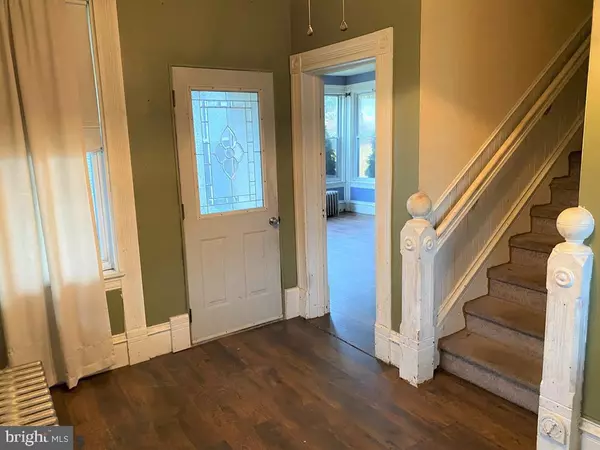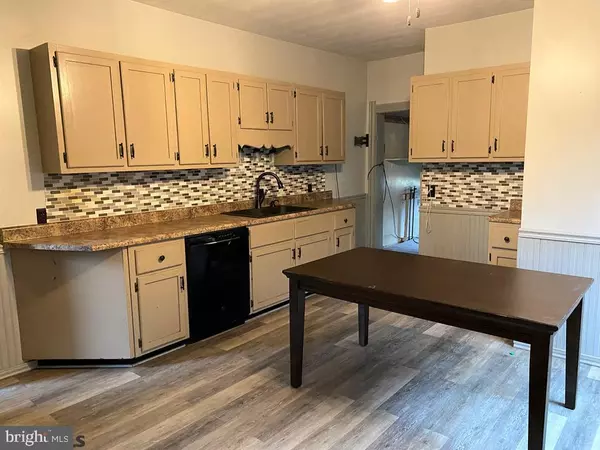$100,000
$109,500
8.7%For more information regarding the value of a property, please contact us for a free consultation.
4 Beds
1 Bath
1,956 SqFt
SOLD DATE : 03/03/2023
Key Details
Sold Price $100,000
Property Type Single Family Home
Sub Type Detached
Listing Status Sold
Purchase Type For Sale
Square Footage 1,956 sqft
Price per Sqft $51
Subdivision None Available
MLS Listing ID PACE2474780
Sold Date 03/03/23
Style Traditional
Bedrooms 4
Full Baths 1
HOA Y/N N
Abv Grd Liv Area 1,956
Originating Board CCAR
Year Built 1900
Annual Tax Amount $1,038
Tax Year 2022
Lot Size 0.720 Acres
Acres 0.72
Property Description
Very spacious 4 bedroom 2 story with a large eat-in kitchen, first floor laundry and stone fireplace in living room. 2 staircases, the main staircase goes up from the den area and the second goes from the kitchen area. Huge covered wrap around front porch and small patio area from the kitchen. The detached 1 car garage has an attached smaller garage section with roll up door for mowers, garden tools etc. The home is currently heated with an outdoor coal furnace and the seller will credit buyer $5,000.00 towards a new furnace with an acceptable offer. No showings until Wednesday December 28th.
Location
State PA
County Centre
Area Rush Twp (16405)
Zoning R
Rooms
Other Rooms Living Room, Dining Room, Primary Bedroom, Kitchen, Laundry, Office, Additional Bedroom
Basement Full, Unfinished
Interior
Interior Features Attic, Kitchen - Eat-In
Hot Water None
Heating Hot Water, Other
Cooling None
Fireplaces Number 1
Fireplaces Type Wood
Fireplace Y
Heat Source Coal, Other, Wood
Exterior
Exterior Feature Deck(s), Patio(s), Porch(es)
Garage Other
Garage Spaces 1.0
Waterfront N
Water Access N
Roof Type Shingle
Street Surface Paved
Accessibility None
Porch Deck(s), Patio(s), Porch(es)
Parking Type Detached Garage
Total Parking Spaces 1
Garage Y
Building
Story 2
Foundation Block
Sewer Private Septic Tank
Water Public
Architectural Style Traditional
Level or Stories 2
Additional Building Above Grade, Below Grade
New Construction N
Schools
School District Philipsburg-Osceola Area
Others
Senior Community No
Tax ID 05-08A-002
Ownership Fee Simple
SqFt Source Estimated
Acceptable Financing Cash, Conventional
Listing Terms Cash, Conventional
Financing Cash,Conventional
Special Listing Condition Standard
Read Less Info
Want to know what your home might be worth? Contact us for a FREE valuation!

Our team is ready to help you sell your home for the highest possible price ASAP

Bought with Paige Musser • Better Homes & Gardens Real Estate - GSA Realty

"My job is to find and attract mastery-based agents to the office, protect the culture, and make sure everyone is happy! "







