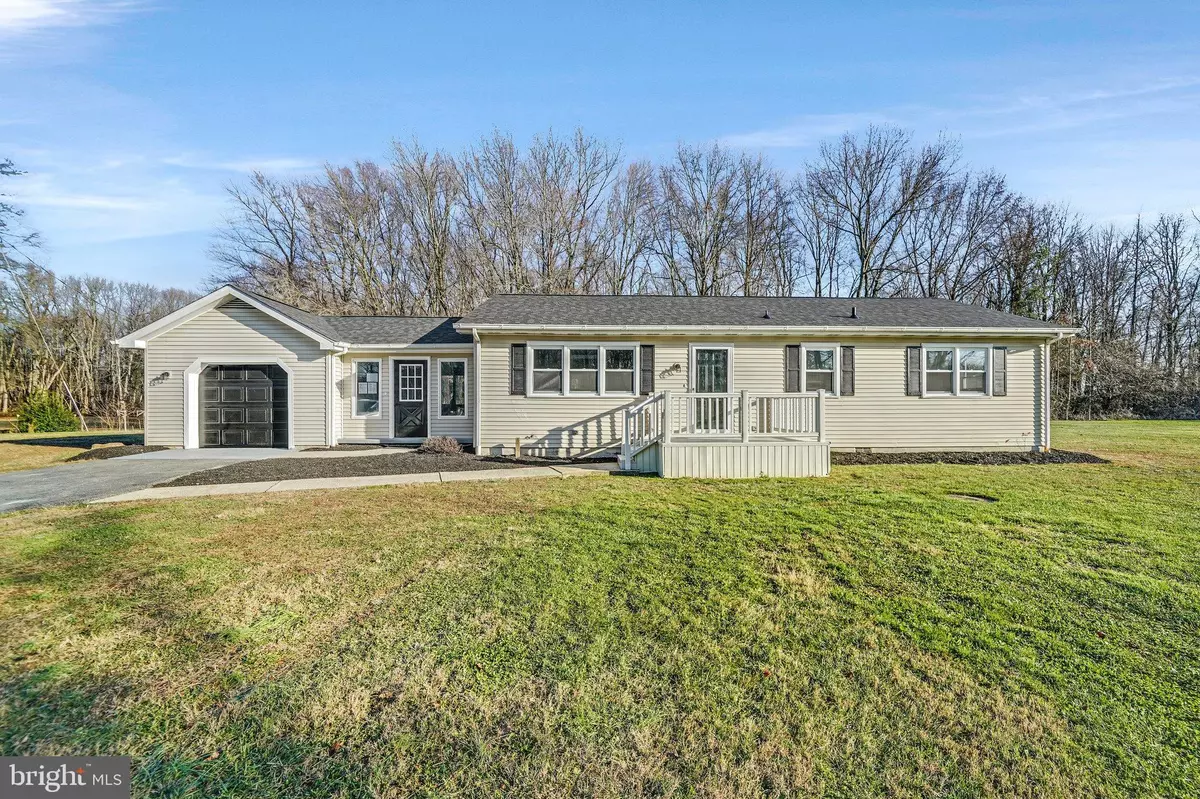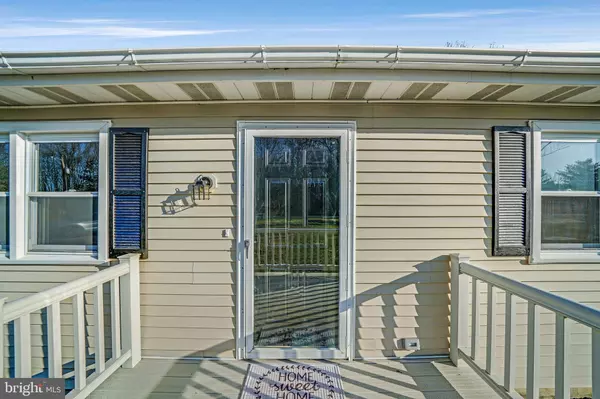$380,000
$380,000
For more information regarding the value of a property, please contact us for a free consultation.
3 Beds
1 Bath
1,175 SqFt
SOLD DATE : 03/01/2023
Key Details
Sold Price $380,000
Property Type Single Family Home
Sub Type Detached
Listing Status Sold
Purchase Type For Sale
Square Footage 1,175 sqft
Price per Sqft $323
Subdivision Eagles Nest Landin
MLS Listing ID DENC2035844
Sold Date 03/01/23
Style Ranch/Rambler
Bedrooms 3
Full Baths 1
HOA Y/N N
Abv Grd Liv Area 1,175
Originating Board BRIGHT
Year Built 1971
Annual Tax Amount $1,238
Tax Year 2022
Lot Size 1.000 Acres
Acres 1.0
Property Description
Are you looking for a home with an open layout and a big yard? Or a home that you can just move right into without having to do any updates? Then this is the home for you, now being offered at a new price! Welcome to your completely renovated home at 843 Walker School Road! New updates to this beautiful home include: a new roof, new A/C and furnace, new flooring, new appliances, new septic system (to be installed), new roof on both sheds, and more! This freshly painted beautiful ranch home is wonderfully positioned in Townsend, DE and offers 3 bedrooms, 1 bathroom, a large sunroom, 2 sheds, no HOA and a full acre of country living. As you enter the front door, you'll find brand new luxury vinyl plank flooring throughout the main living areas of the home. The cozy and inviting living room welcomes you and is open to the impressive fully renovated kitchen which includes new stainless steel appliances, new granite countertops, new soft close white cabinets with brand new hardware, new light fixtures and recessed lighting. From the kitchen, you will find a breezeway room that could be used as your dining area and includes large windows overlooking the serene and private backyard. The laundry room is also located just off the kitchen and offers access to the generously sized sunroom where you will enjoy making many memories with family and friends for years to come. Three nice sized bedrooms with new carpet, a completely renovated full bathroom and a 1 car garage with tons of attic storage space complete the home. Other recent 2022 updates include a new roof, new roof on both sheds, a new A/C and furnace and a new septic system to be installed mid-January. Conveniently located close to all that Middletown has to offer including restaurants, shopping and more. Or enjoy a day of tax-free shopping at Christiana Mall and Christiana Town Center. Quick access to Routes 13, 1, 301 and I-95. Located less than an hour from the Philadelphia International Airport, and conveniently located to multiple water sport destinations including the Chesapeake Bay, Delaware Bay, the C&D canal and multiple Delaware beach attractions and outlet shopping. Schedule your showing right away before you miss out on this move-in ready home!
Location
State DE
County New Castle
Area South Of The Canal (30907)
Zoning NC40
Rooms
Other Rooms Dining Room, Primary Bedroom, Bedroom 2, Bedroom 3, Kitchen, Family Room, Sun/Florida Room, Laundry, Bathroom 1
Basement Crawl Space, Outside Entrance, Rear Entrance
Main Level Bedrooms 3
Interior
Interior Features Attic, Carpet, Ceiling Fan(s), Dining Area, Entry Level Bedroom, Family Room Off Kitchen, Floor Plan - Open, Recessed Lighting, Skylight(s), Tub Shower, Upgraded Countertops
Hot Water Electric
Heating Central
Cooling Ceiling Fan(s), Central A/C
Equipment Built-In Microwave, Built-In Range, Dishwasher, Dryer, Oven/Range - Electric, Refrigerator, Stainless Steel Appliances, Washer, Water Heater
Fireplace N
Appliance Built-In Microwave, Built-In Range, Dishwasher, Dryer, Oven/Range - Electric, Refrigerator, Stainless Steel Appliances, Washer, Water Heater
Heat Source Electric
Exterior
Parking Features Additional Storage Area, Garage - Front Entry, Inside Access
Garage Spaces 1.0
Water Access N
Accessibility None
Attached Garage 1
Total Parking Spaces 1
Garage Y
Building
Lot Description Backs to Trees, Front Yard, Rear Yard, Rural
Story 1
Foundation Slab
Sewer Approved System, Low Pressure Pipe (LPP), Septic Permit Issued
Water Well
Architectural Style Ranch/Rambler
Level or Stories 1
Additional Building Above Grade, Below Grade
New Construction N
Schools
School District Smyrna
Others
Senior Community No
Tax ID 15-011.00-021
Ownership Fee Simple
SqFt Source Estimated
Acceptable Financing Cash, Conventional, FHA, VA
Horse Property N
Listing Terms Cash, Conventional, FHA, VA
Financing Cash,Conventional,FHA,VA
Special Listing Condition Standard
Read Less Info
Want to know what your home might be worth? Contact us for a FREE valuation!

Our team is ready to help you sell your home for the highest possible price ASAP

Bought with Kerry E Dazevedo Dunlap • Integrity Real Estate
"My job is to find and attract mastery-based agents to the office, protect the culture, and make sure everyone is happy! "







