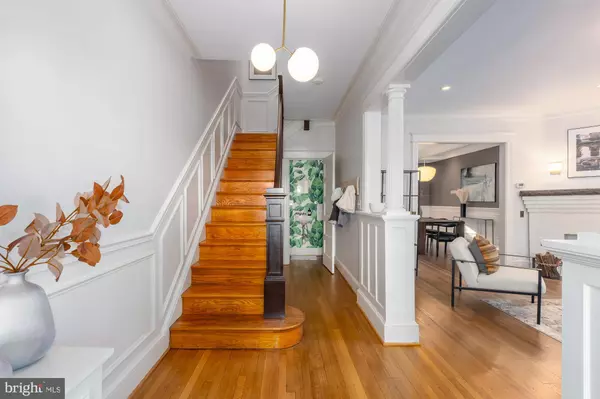$1,721,400
$1,595,000
7.9%For more information regarding the value of a property, please contact us for a free consultation.
4 Beds
4 Baths
2,945 SqFt
SOLD DATE : 03/01/2023
Key Details
Sold Price $1,721,400
Property Type Townhouse
Sub Type Interior Row/Townhouse
Listing Status Sold
Purchase Type For Sale
Square Footage 2,945 sqft
Price per Sqft $584
Subdivision Mount Pleasant
MLS Listing ID DCDC2080090
Sold Date 03/01/23
Style Traditional
Bedrooms 4
Full Baths 3
Half Baths 1
HOA Y/N N
Abv Grd Liv Area 2,450
Originating Board BRIGHT
Year Built 1923
Annual Tax Amount $10,074
Tax Year 2022
Lot Size 2,278 Sqft
Acres 0.05
Property Description
Welcome to this stylishly updated, 22' extra-wide rowhome in the heart of coveted Mount Pleasant. This 4 bedroom, 3.5 bath house nestled right against Rock Creek Park has it all. Meticulously renovated by its current owners, 2004 Klingle Road offers the perfect balance of historic charm with purposeful updates. The first floor boasts high ceilings, a decorative fireplace, beautiful hardwood floors, wainscoting, a stately dining room with coffered ceilings, and a gorgeous sun-filled gourmet kitchen. A spacious deck, powder room, sunroom, and writing nook complete the first floor.
The second level features three bedrooms and two full bathrooms. The spacious primary bedroom is bright and welcoming with an attached sunroom/seating area, walk-in closet, and spa-like bathroom complete with marble walk-in shower. The two additional bedrooms and fully finished attic offer abundant space for guests, an office, or a fitness room. The lower level is accessible via interconnecting stairs or via exterior entry and boasts a large in-law suite studio apartment/fourth bedroom with a full kitchen and full bathroom connected via laundry room to the main home. Attached garage perfect for one car or storage for bikes, strollers, tools, and more! Additional driveway parking for two cars. Outdoor space abounds with a covered front porch complete with swing, gated front garden, mature back garden and glorious south-facing sunny back deck accessible by french doors from the kitchen.
Stroll up to Mount Pleasant Street for coffee, yoga, shopping, and dining or get outdoors on the numerous trails of Rock Creek Park just a block away or with a visit to the National Zoo. Move right in to this truly amazing Mount Pleasant home.
Location
State DC
County Washington
Zoning RF-1
Rooms
Other Rooms Attic
Basement Connecting Stairway, Rear Entrance, Fully Finished, Garage Access, Walkout Level
Interior
Interior Features Breakfast Area, Dining Area, Kitchen - Eat-In, Primary Bath(s), Built-Ins, Window Treatments, Wainscotting, Wood Floors, Recessed Lighting, Floor Plan - Traditional, Walk-in Closet(s), Upgraded Countertops, Soaking Tub, Skylight(s), Kitchen - Gourmet, Kitchen - Island, Kitchen - Galley, Formal/Separate Dining Room, Floor Plan - Open, Ceiling Fan(s), Attic, 2nd Kitchen
Hot Water Natural Gas
Heating Radiator
Cooling Central A/C
Flooring Hardwood
Fireplaces Number 1
Fireplaces Type Mantel(s), Non-Functioning
Equipment Cooktop - Down Draft, Dishwasher, Disposal, Dryer, Dryer - Front Loading, Icemaker, Oven - Wall, Refrigerator, Washer, Cooktop, Oven - Double, Range Hood, Stainless Steel Appliances, Water Heater
Fireplace Y
Window Features Wood Frame,Double Pane,Screens
Appliance Cooktop - Down Draft, Dishwasher, Disposal, Dryer, Dryer - Front Loading, Icemaker, Oven - Wall, Refrigerator, Washer, Cooktop, Oven - Double, Range Hood, Stainless Steel Appliances, Water Heater
Heat Source Natural Gas
Laundry Basement
Exterior
Exterior Feature Deck(s), Porch(es)
Parking Features Basement Garage, Additional Storage Area, Garage - Rear Entry, Covered Parking, Inside Access
Garage Spaces 3.0
Water Access N
Accessibility None
Porch Deck(s), Porch(es)
Attached Garage 1
Total Parking Spaces 3
Garage Y
Building
Story 4
Foundation Slab
Sewer Public Sewer
Water Public
Architectural Style Traditional
Level or Stories 4
Additional Building Above Grade, Below Grade
Structure Type Beamed Ceilings,9'+ Ceilings
New Construction N
Schools
Elementary Schools Bancroft
Middle Schools Deal Junior High School
High Schools Jackson-Reed
School District District Of Columbia Public Schools
Others
Senior Community No
Tax ID 2605//0036
Ownership Fee Simple
SqFt Source Assessor
Security Features Electric Alarm
Special Listing Condition Standard
Read Less Info
Want to know what your home might be worth? Contact us for a FREE valuation!

Our team is ready to help you sell your home for the highest possible price ASAP

Bought with Jack C Nix • Compass
"My job is to find and attract mastery-based agents to the office, protect the culture, and make sure everyone is happy! "







