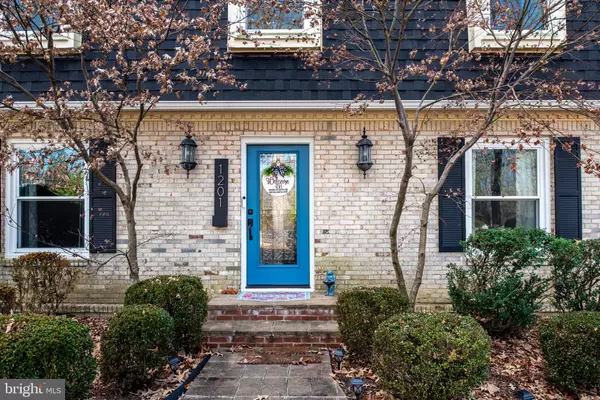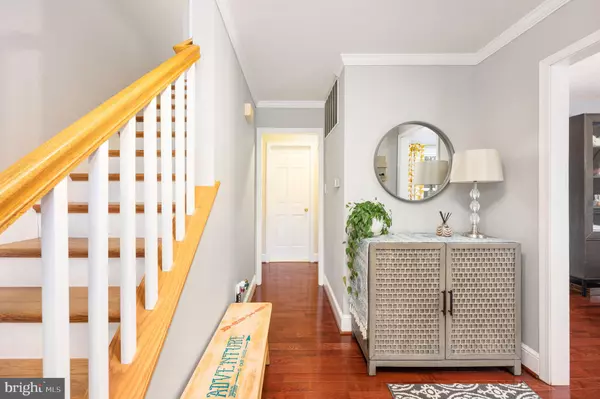$476,500
$470,000
1.4%For more information regarding the value of a property, please contact us for a free consultation.
4 Beds
3 Baths
2,399 SqFt
SOLD DATE : 03/01/2023
Key Details
Sold Price $476,500
Property Type Single Family Home
Sub Type Detached
Listing Status Sold
Purchase Type For Sale
Square Footage 2,399 sqft
Price per Sqft $198
Subdivision Aquia Harbour
MLS Listing ID VAST2017960
Sold Date 03/01/23
Style Dutch
Bedrooms 4
Full Baths 3
HOA Fees $135/ann
HOA Y/N Y
Abv Grd Liv Area 2,399
Originating Board BRIGHT
Year Built 1975
Annual Tax Amount $3,479
Tax Year 2022
Lot Size 0.467 Acres
Acres 0.47
Property Description
One of a kind updated home in amenity filled Aquia Harbour! Almost too many updates to count. You'll appreciate the hardwood flooring (new on main level in 2017), crown molding, chair rails, and neutral paint throughout. The first floor boasts main level bedroom, formal living and dining rooms, and kitchen with plenty of counter space and stainless appliances (2017). The great room has a wonderful brick fireplace, 9+ ceilings and abundant natural light through the oversized windows (2016) and doorway to the backyard. Also on the first floor you'll find a full bathroom and separate laundry/mudroom (updated in 2021) with access to the garage and backyard (both doors replaced in 2020). Upstairs are the remaining bedrooms, all nicely sized with built-ins in the back bedroom, two full bathrooms and a massive primary bedroom. The backyard is a great entertaining space with new deck (2022), hot tub, and fully fenced yard. Sitting on a gorgeous corner lot with wraparound driveway (2016) just inside the main gate, you can't beat the location! Enjoy all the amenities Aquia Harbour has to offer, outdoor pool, water access, horse stables, basketball court, community garden, playgrounds, an optional golf club membership and more. With a new roof (2022), gutters (2022), Trane heat pump (2017), windows (2016) and garage door (2022) there is nothing left for you to do but move in!
Location
State VA
County Stafford
Zoning R1
Rooms
Other Rooms Living Room, Dining Room, Primary Bedroom, Bedroom 3, Bedroom 4, Kitchen, Family Room, Bathroom 2
Main Level Bedrooms 1
Interior
Interior Features Built-Ins, Chair Railings, Combination Kitchen/Living, Crown Moldings, Dining Area, Entry Level Bedroom, Family Room Off Kitchen, Floor Plan - Traditional, Formal/Separate Dining Room, Kitchen - Island, Pantry, Primary Bath(s), Soaking Tub, Wood Floors
Hot Water Electric
Heating Central
Cooling Central A/C, Programmable Thermostat
Flooring Hardwood
Fireplaces Number 1
Equipment Built-In Microwave, Dishwasher, Disposal, Dryer, Oven - Single, Refrigerator, Washer, Water Heater
Fireplace Y
Window Features Vinyl Clad
Appliance Built-In Microwave, Dishwasher, Disposal, Dryer, Oven - Single, Refrigerator, Washer, Water Heater
Heat Source Electric
Laundry Main Floor
Exterior
Exterior Feature Deck(s), Patio(s)
Garage Additional Storage Area, Garage Door Opener, Inside Access, Garage - Side Entry
Garage Spaces 6.0
Fence Fully, Wood
Amenities Available Baseball Field, Basketball Courts, Club House, Common Grounds, Gated Community, Golf Course Membership Available, Jog/Walk Path, Marina/Marina Club, Picnic Area, Pool - Outdoor, Pool Mem Avail, Riding/Stables, Soccer Field, Tennis Courts, Tot Lots/Playground, Water/Lake Privileges
Waterfront N
Water Access N
Roof Type Shingle
Accessibility None
Porch Deck(s), Patio(s)
Parking Type Attached Garage, Driveway
Attached Garage 2
Total Parking Spaces 6
Garage Y
Building
Story 2
Foundation Crawl Space
Sewer Public Sewer
Water Public
Architectural Style Dutch
Level or Stories 2
Additional Building Above Grade, Below Grade
Structure Type High
New Construction N
Schools
Elementary Schools Hampton Oaks
Middle Schools Shirley C. Heim
High Schools Brooke Point
School District Stafford County Public Schools
Others
HOA Fee Include Common Area Maintenance,Pool(s),Security Gate,Snow Removal,Trash
Senior Community No
Tax ID 21B 96
Ownership Fee Simple
SqFt Source Assessor
Security Features Smoke Detector
Special Listing Condition Standard
Read Less Info
Want to know what your home might be worth? Contact us for a FREE valuation!

Our team is ready to help you sell your home for the highest possible price ASAP

Bought with Michelle (Missy) Walden • EXP Realty, LLC

"My job is to find and attract mastery-based agents to the office, protect the culture, and make sure everyone is happy! "







