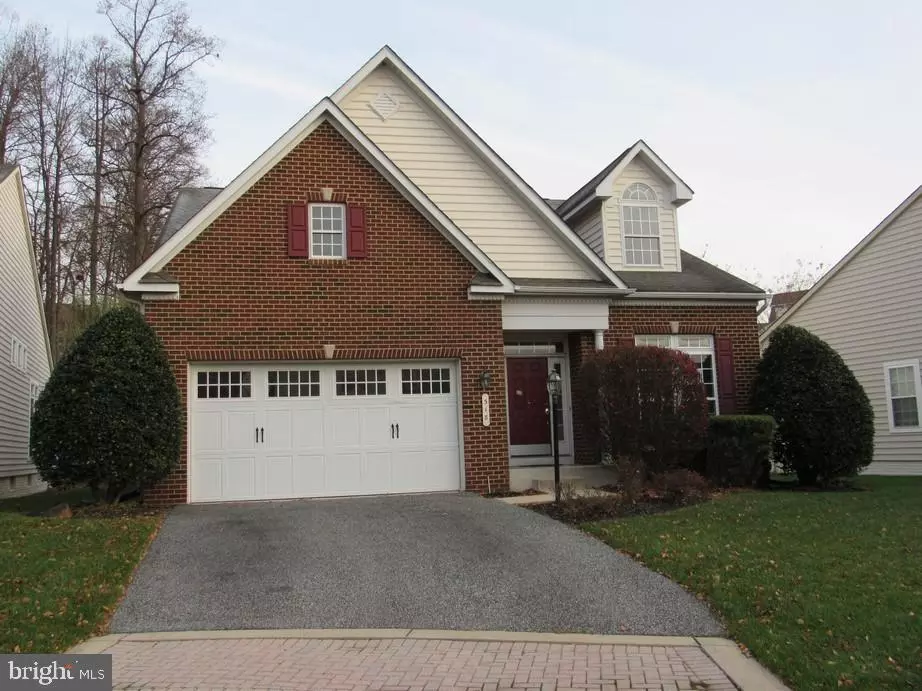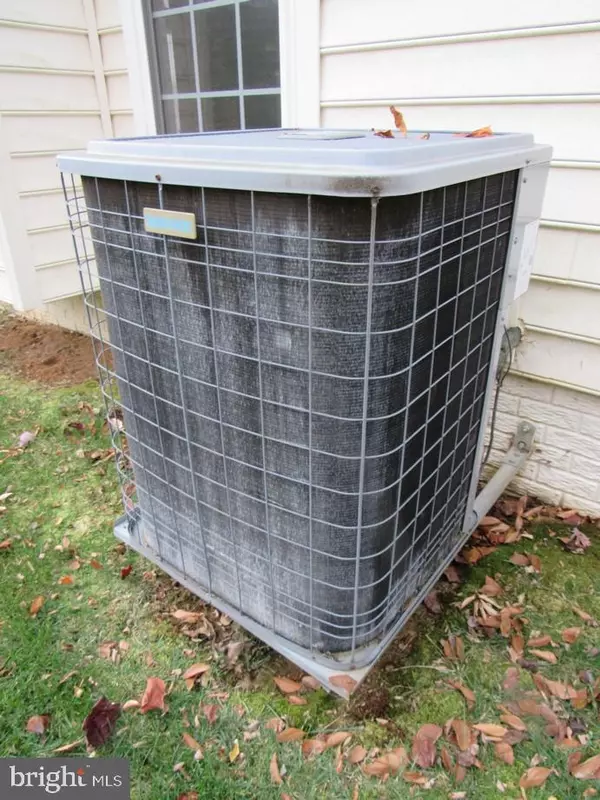$430,000
$445,000
3.4%For more information regarding the value of a property, please contact us for a free consultation.
5 Beds
4 Baths
3,080 SqFt
SOLD DATE : 02/27/2023
Key Details
Sold Price $430,000
Property Type Single Family Home
Sub Type Detached
Listing Status Sold
Purchase Type For Sale
Square Footage 3,080 sqft
Price per Sqft $139
Subdivision Bulle Rock
MLS Listing ID MDHR2018158
Sold Date 02/27/23
Style Colonial
Bedrooms 5
Full Baths 4
HOA Fees $365/mo
HOA Y/N Y
Abv Grd Liv Area 2,080
Originating Board BRIGHT
Year Built 2006
Annual Tax Amount $5,453
Tax Year 2022
Lot Size 7,609 Sqft
Acres 0.17
Property Description
Bring your decorating ideas and make this home your own. Great Opportunity to Build Sweat Equity Quickly! Super Value In in Bulle Rock. Enjoy off street parking in your driveway and your Large 2-Car Attached Garage. Over 3,000 sq ft
of finished living featuring 4 bedrooms, 4 full bathrooms and the best amenities you could imagine. The main level features a formal entry with formal living room and dining room with tray ceiling, open kitchen with Dining Area and adjacent Family Room with a gas Fireplace and vaulted ceilings, and Sun Room. Additionally the main level boasts a large master suite with huge walk-in closet and private Bathroom. As you make your way to the second level you'll find a loft that leads to a full bath and the 3rd and 4th
bedrooms. Here you will find more walk-in closets for your convenience and Jack and Jill Bathroom. As you make your way to the lower level you will find a second Family Room, Den, and Sitting Area ideal for entertaining. You'll also find a possible 5th bedroom and another Full Bathroom. This community covers lawn care and snow removal to your front door on top of the access to the resident club with amenities such as full gym, indoor pool, outdoor pool, tennis courts, walking trails, and so much more. Another perk of this community is discounted access to Bulle Rock Golf Course. Don't delay, Schedule your private tour Today! Conveniently located with easy commute to Baltimore, DC, or DE. Take a look, you won't be disappointed! Home is eligible for FHA 203K Rehab Financing. Insurability subject to buyers appraisal. Buyer pays all transfer costs. Sold As-Is. Seller will do no repairs. ALL REQUIRED MUNICIPAL INSPECTIONS, IF ANY, ARE THE RESPONSIBILITY OF THE BUYER. “Buyer(s) acknowledges that the amount of the fee or assessment of deferred water and/or sewer charges for the subject property, if any, MUST BE VERIFIED BY THE BUYER. Buyer(s) also accepts responsibility for any such charges that may exist and further acknowledges that Buyer(s) will be responsible to pay for the same AT OR after closing. After settlement, Seller and Seller's agent SHALL NOT BE liable to Buyer(s) for any amount of any fee or assessment not disclosed.” See Additional Information in Associated Documents. $1500 HOA Capital Contribution Fee. Buyer responsible for Resale Package Fees. Equal Housing Opportunity.
Location
State MD
County Harford
Zoning R2
Rooms
Other Rooms Living Room, Dining Room, Sitting Room, Bedroom 2, Bedroom 3, Bedroom 4, Bedroom 5, Kitchen, Family Room, Den, Foyer, Bedroom 1, Sun/Florida Room, Laundry, Bathroom 1, Bathroom 2, Bathroom 3, Full Bath
Basement Full, Partially Finished, Partial, Heated, Interior Access, Sump Pump, Other
Main Level Bedrooms 2
Interior
Interior Features Breakfast Area, Carpet, Ceiling Fan(s), Chair Railings, Combination Kitchen/Dining, Dining Area, Entry Level Bedroom, Family Room Off Kitchen, Floor Plan - Open, Formal/Separate Dining Room, Kitchen - Eat-In, Kitchen - Table Space, Pantry, Primary Bath(s), Recessed Lighting, Soaking Tub, Stall Shower, Tub Shower, Upgraded Countertops, Walk-in Closet(s), WhirlPool/HotTub, Wood Floors
Hot Water Natural Gas
Heating Forced Air
Cooling Ceiling Fan(s), Central A/C
Flooring Ceramic Tile, Carpet, Hardwood
Fireplaces Number 1
Fireplaces Type Gas/Propane
Equipment None
Furnishings No
Fireplace Y
Window Features Energy Efficient,Vinyl Clad
Heat Source Natural Gas
Laundry Main Floor
Exterior
Exterior Feature Porch(es)
Parking Features Garage - Front Entry, Garage Door Opener
Garage Spaces 2.0
Amenities Available Club House, Community Center, Exercise Room, Fitness Center, Gated Community, Golf Course, Jog/Walk Path, Meeting Room, Pool - Indoor, Pool - Outdoor
Water Access N
View Golf Course, Trees/Woods
Roof Type Asphalt
Street Surface Black Top
Accessibility >84\" Garage Door, Doors - Swing In, Doors - Lever Handle(s)
Porch Porch(es)
Road Frontage Public
Attached Garage 2
Total Parking Spaces 2
Garage Y
Building
Story 1.5
Foundation Passive Radon Mitigation
Sewer Public Sewer
Water Public
Architectural Style Colonial
Level or Stories 1.5
Additional Building Above Grade, Below Grade
Structure Type Dry Wall
New Construction N
Schools
Elementary Schools Call School Board
Middle Schools Call School Board
High Schools Call School Board
School District Harford County Public Schools
Others
HOA Fee Include Common Area Maintenance,Health Club,Lawn Maintenance,Management,Recreation Facility,Security Gate,Other,Snow Removal,Trash
Senior Community No
Tax ID 1306069797
Ownership Fee Simple
SqFt Source Assessor
Security Features 24 hour security,Security Gate
Acceptable Financing FHA 203(b), FHA 203(k), Cash, Other
Listing Terms FHA 203(b), FHA 203(k), Cash, Other
Financing FHA 203(b),FHA 203(k),Cash,Other
Special Listing Condition HUD Owned
Read Less Info
Want to know what your home might be worth? Contact us for a FREE valuation!

Our team is ready to help you sell your home for the highest possible price ASAP

Bought with Guifang Tan • Taylor Properties
"My job is to find and attract mastery-based agents to the office, protect the culture, and make sure everyone is happy! "







