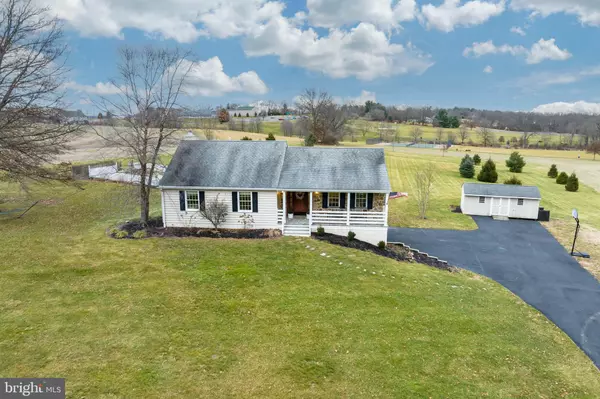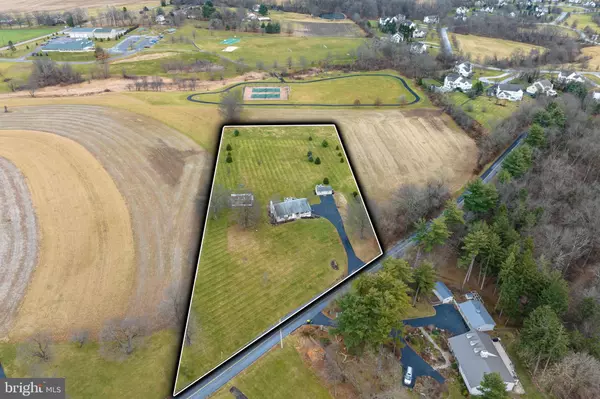$575,000
$500,000
15.0%For more information regarding the value of a property, please contact us for a free consultation.
3 Beds
2 Baths
2,160 SqFt
SOLD DATE : 02/28/2023
Key Details
Sold Price $575,000
Property Type Single Family Home
Sub Type Detached
Listing Status Sold
Purchase Type For Sale
Square Footage 2,160 sqft
Price per Sqft $266
Subdivision None Available
MLS Listing ID PACT2037880
Sold Date 02/28/23
Style Ranch/Rambler
Bedrooms 3
Full Baths 2
HOA Y/N N
Abv Grd Liv Area 1,460
Originating Board BRIGHT
Year Built 1975
Annual Tax Amount $6,345
Tax Year 2022
Lot Size 2.500 Acres
Acres 2.5
Lot Dimensions 0.00 x 0.00
Property Description
Welcome home! A unique opportunity to acquire this desirable raised rancher – a gem created with custom features, surrounded by beautiful farmland. You’ll be in awe from the moment you step inside, as you’ll be welcomed by a bright and open floor plan and character-filled custom touches that make it stand out from similar-sized homes in the area. This property features three bedrooms, two full bathrooms, and spacious living spaces – delighting anyone looking for a relaxing place to come home to. Total square footage is over 2000 sq ft and includes the finished walk out basement space. Every inch of this home exudes quality and attention to detail. Inside, you'll find handmade knotty Alder doors, on-site finished wood floors, as well as custom made built-ins in the kitchen, living room, and family room. The heart of this home beats in the awe-inspiring island-style kitchen equipped with everything you need to unleash your inner chef – from soft-close drawers, quality custom cabinetry, and granite countertops to a farmhouse sink and a six-burner Thermador range. The main level continues with an oversized living room, primary suite with full bath and ample closet space and two additional bedrooms that share the hall bath. Both baths are modern and tastefully updated. On the lower level, the family room creates the perfect place to unwind with a good book or entertain friends, complete with a stone surround gas fireplace, offering warmth and an extra level of elegance. Here, you’ll also find an open area featuring a gorgeous stone wall. This area can be used as a home office, bar area, play zone, or any functional space that will suit your needs. It's not just the interior of this home that will captivate your attention – outside, you'll find yourself on a new oversized Trex deck where BBQ get-togethers and hours of open-air relaxation are best enjoyed. A firepit area is set up behind the shed and there's a fenced-in garden, just waiting to be nurtured and enjoyed. The gorgeous covered front porch offers the perfect spot to enjoy the sunset. 2.5 acres of land surround the home, offering pastoral views with green farmland on three sides. This home backs up to East Vincent township park with walking trails, a playground, soccer fields and more. While this home feels like a secluded oasis, it's just a 5-minute drive from Kimberton, where you can enjoy a night cap at Kimberton Inn's piano bar. Also, minutes from Kimberton Whole Foods, Kimberton CSA and Foxfield Farm. Conveniently located less than 10 minutes from downtown Phoenixville and all that it has to offer. There is so much to do and appreciate: restaurants, brew pubs, shopping, concerts, movies, and a farmers market. Showings begin on Friday, January 13th. Call today to schedule yours! Don't miss the link to to the virtual tour.
Location
State PA
County Chester
Area East Vincent Twp (10321)
Zoning R10
Rooms
Other Rooms Living Room, Primary Bedroom, Bedroom 2, Bedroom 3, Kitchen, Family Room, Primary Bathroom
Basement Outside Entrance, Walkout Level, Fully Finished
Main Level Bedrooms 3
Interior
Interior Features Breakfast Area, Built-Ins, Carpet, Combination Kitchen/Dining, Entry Level Bedroom, Kitchen - Eat-In, Kitchen - Gourmet, Kitchen - Island, Primary Bath(s), Recessed Lighting, Upgraded Countertops, Walk-in Closet(s), Wood Floors
Hot Water Electric
Heating Forced Air
Cooling Central A/C
Flooring Solid Hardwood, Partially Carpeted
Fireplaces Number 1
Fireplaces Type Gas/Propane, Stone
Equipment Built-In Range, Dishwasher, Dryer, Oven - Single, Refrigerator
Fireplace Y
Appliance Built-In Range, Dishwasher, Dryer, Oven - Single, Refrigerator
Heat Source Propane - Owned
Laundry Basement
Exterior
Exterior Feature Deck(s), Patio(s)
Garage Garage - Side Entry, Garage Door Opener, Inside Access
Garage Spaces 2.0
Waterfront N
Water Access N
Accessibility None
Porch Deck(s), Patio(s)
Parking Type Attached Garage, Driveway
Attached Garage 2
Total Parking Spaces 2
Garage Y
Building
Story 1
Foundation Other
Sewer On Site Septic
Water Well
Architectural Style Ranch/Rambler
Level or Stories 1
Additional Building Above Grade, Below Grade
New Construction N
Schools
School District Owen J Roberts
Others
Senior Community No
Tax ID 21-05 -0207.01A0
Ownership Fee Simple
SqFt Source Assessor
Acceptable Financing Cash, Conventional
Listing Terms Cash, Conventional
Financing Cash,Conventional
Special Listing Condition Standard
Read Less Info
Want to know what your home might be worth? Contact us for a FREE valuation!

Our team is ready to help you sell your home for the highest possible price ASAP

Bought with Ralph M Iacovino • BHHS Fox & Roach-Malvern

"My job is to find and attract mastery-based agents to the office, protect the culture, and make sure everyone is happy! "







